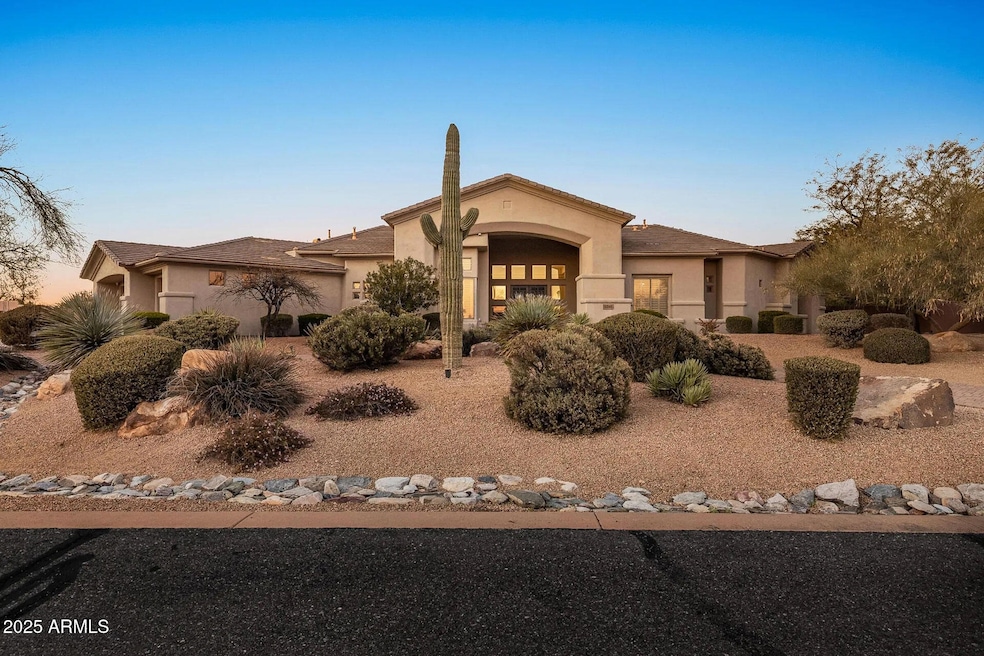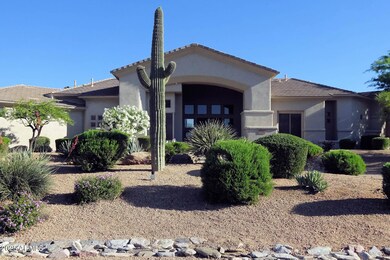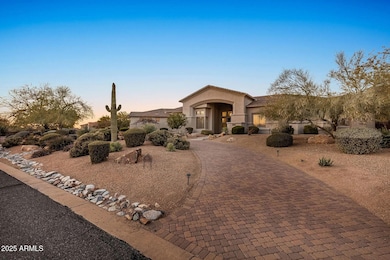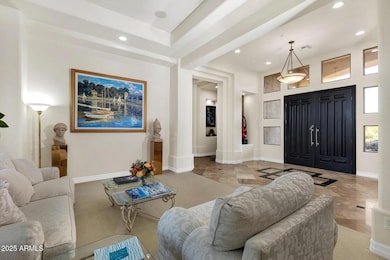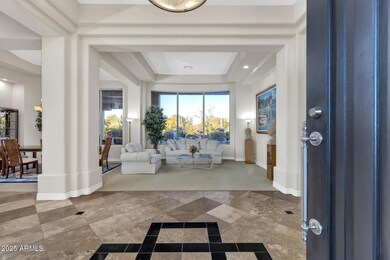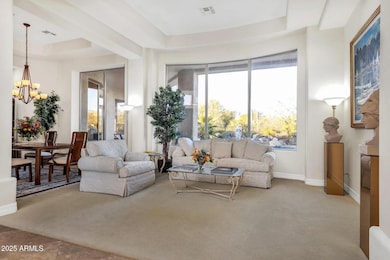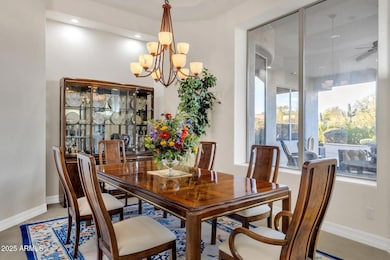
6240 E Ironwood Dr Scottsdale, AZ 85266
Desert Foothills NeighborhoodEstimated payment $12,550/month
Highlights
- Heated Spa
- RV Gated
- Corner Lot
- Sonoran Trails Middle School Rated A-
- Wood Flooring
- Granite Countertops
About This Home
LUXURY home located in the gated ALTERRA community of Scottsdale. This beautiful 5,000
sq ft home is on a corner lot that had a $200k premium over other lots in the subdivision. The
home has 5 bedrooms, 4.5 bathrooms, a recreation room, office & a 3-car garage. A true gem!
The inviting open concept floor plan with an elegant design includes high ceilings, picture
perfect windows, a spacious living room, & great room with a gas fireplace. The perfect place to
entertain family & friends. The kitchen features a Sub-Zero fridge, Wolf gas cooktop, granite
countertops, SS appliances, an island with breakfast bar, & two Dacor ovens. There is a formal
dining room & breakfast area off the kitchen. The primary bedroom features two large walk-in
closets with built-in shelves, an amazing ensuite bathroom with separate tub & shower, dual vanities & plantation shutters. The remaining bedrooms are of great size & include plantation shutters. Don't forget the backyard oasis with a fully equipped ramada & a sparkling pool with a jacuzzi. K-6 school 1/2 block away. Nearby golf & hiking. Seller has provided an upgrades list
available upon request. Other upgrades include a stereo system throughout the home, 8-foot solid core doors & a security system with (8) 4K cameras.
Home Details
Home Type
- Single Family
Est. Annual Taxes
- $4,677
Year Built
- Built in 2001
Lot Details
- 0.85 Acre Lot
- Private Streets
- Desert faces the front and back of the property
- Wrought Iron Fence
- Block Wall Fence
- Corner Lot
- Front and Back Yard Sprinklers
- Sprinklers on Timer
- Private Yard
HOA Fees
- $166 Monthly HOA Fees
Parking
- 3 Car Garage
- Electric Vehicle Home Charger
- RV Gated
Home Design
- Wood Frame Construction
- Tile Roof
- Foam Roof
- Stucco
Interior Spaces
- 5,005 Sq Ft Home
- 1-Story Property
- Wet Bar
- Ceiling height of 9 feet or more
- Ceiling Fan
- Gas Fireplace
- Double Pane Windows
- Family Room with Fireplace
- Security System Owned
- Washer and Dryer Hookup
Kitchen
- Eat-In Kitchen
- Gas Cooktop
- Built-In Microwave
- Kitchen Island
- Granite Countertops
Flooring
- Wood
- Carpet
- Tile
Bedrooms and Bathrooms
- 5 Bedrooms
- Primary Bathroom is a Full Bathroom
- 4.5 Bathrooms
- Dual Vanity Sinks in Primary Bathroom
- Bathtub With Separate Shower Stall
Pool
- Heated Spa
- Play Pool
Schools
- Desert Sun Academy Elementary School
- Sonoran Trails Middle School
- Cactus Shadows High School
Utilities
- Cooling Available
- Zoned Heating
- Heating System Uses Natural Gas
- High Speed Internet
- Cable TV Available
Additional Features
- No Interior Steps
- Built-In Barbecue
Community Details
- Association fees include ground maintenance, street maintenance
- Alterra HOA, Phone Number (602) 635-9777
- Built by M & I Homes
- Alterra Subdivision
Listing and Financial Details
- Tax Lot 21
- Assessor Parcel Number 212-17-038
Map
Home Values in the Area
Average Home Value in this Area
Tax History
| Year | Tax Paid | Tax Assessment Tax Assessment Total Assessment is a certain percentage of the fair market value that is determined by local assessors to be the total taxable value of land and additions on the property. | Land | Improvement |
|---|---|---|---|---|
| 2025 | $4,677 | $99,826 | -- | -- |
| 2024 | $4,517 | $95,072 | -- | -- |
| 2023 | $4,517 | $117,770 | $23,550 | $94,220 |
| 2022 | $4,360 | $87,000 | $17,400 | $69,600 |
| 2021 | $4,800 | $86,550 | $17,310 | $69,240 |
| 2020 | $4,732 | $85,410 | $17,080 | $68,330 |
| 2019 | $4,573 | $79,020 | $15,800 | $63,220 |
| 2018 | $4,437 | $76,310 | $15,260 | $61,050 |
| 2017 | $4,256 | $75,380 | $15,070 | $60,310 |
| 2016 | $4,230 | $73,980 | $14,790 | $59,190 |
| 2015 | $4,022 | $71,270 | $14,250 | $57,020 |
Property History
| Date | Event | Price | Change | Sq Ft Price |
|---|---|---|---|---|
| 02/18/2025 02/18/25 | For Sale | $2,149,000 | -- | $429 / Sq Ft |
Deed History
| Date | Type | Sale Price | Title Company |
|---|---|---|---|
| Warranty Deed | $1,300,000 | U S Title Agency Inc | |
| Interfamily Deed Transfer | -- | Us Title Agency Inc | |
| Special Warranty Deed | $752,676 | Transnation Title Insurance |
Mortgage History
| Date | Status | Loan Amount | Loan Type |
|---|---|---|---|
| Open | $175,000 | New Conventional | |
| Previous Owner | $200,000 | Credit Line Revolving | |
| Previous Owner | $750,000 | New Conventional |
Similar Homes in Scottsdale, AZ
Source: Arizona Regional Multiple Listing Service (ARMLS)
MLS Number: 6822571
APN: 212-17-038
- 27250 N 64th St Unit 1
- 6450 E Bent Tree Dr
- 27239 N 64th Way
- 27002 N 64th St
- 6486 E Oberlin Way
- 27432 N 66th Way
- 6534 E Running Deer Trail
- 6626 E Oberlin Way
- 28421 N 59th Way
- 27211 N 67th St Unit B2
- 27582 N 67th Way
- 27207 N 67th St Unit B1
- 27799 N 67th Way
- 5740 E Red Bird Rd
- 419X E Quail Track Dr
- 27632 N 68th Place
- 28243 N 58th St
- 27728 N 68th Place
- 28404 N 67th St
- 26827 N 68th St
