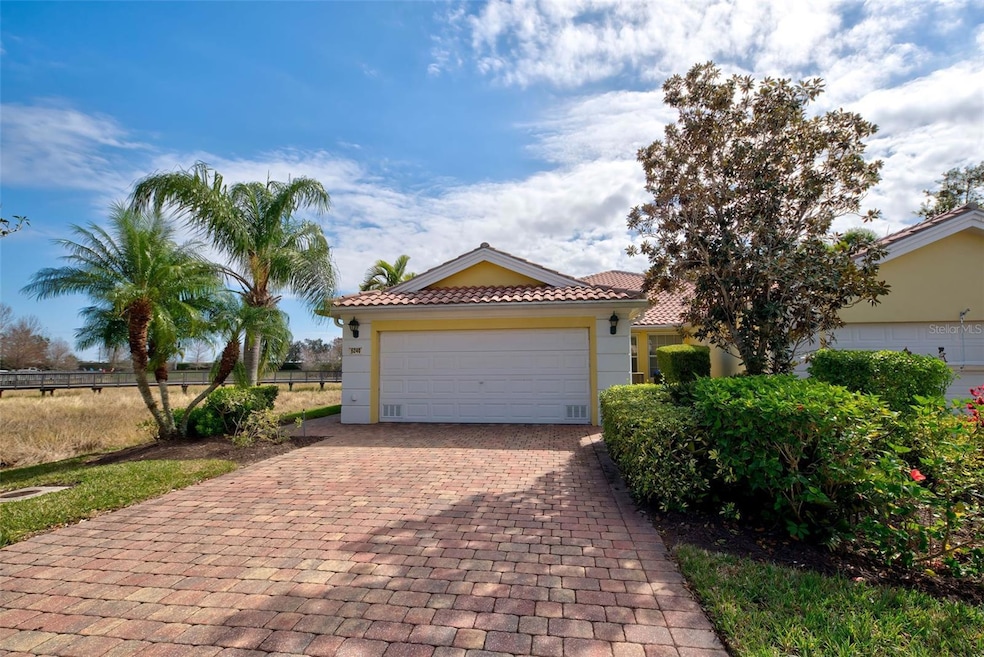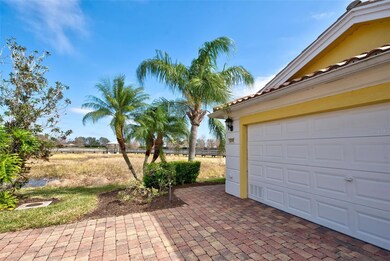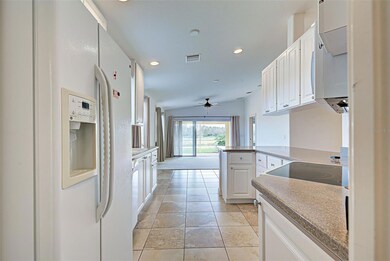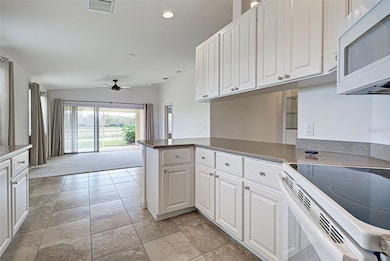
6240 Erice St Venice, FL 34293
Wellen Park NeighborhoodHighlights
- Fitness Center
- In Ground Pool
- Lagoon View
- Taylor Ranch Elementary School Rated A-
- Gated Community
- Clubhouse
About This Home
As of June 2024One or more photo(s) has been virtually staged. Great price point for this fabulous active gated community! This is the popular Capri model which features two bedroom suites and a formal living room and large expansive family room adjoining the kitchen! Divosta built poured concrete home. Clean and bright home and situated on a conservation area which gives ultimate privacy! Great closet space with closet systems, large inside laundry room with additional closet space and great cabinetry! Central vacuum. High ceilings add to the spacious feel of this lovely villa style home. Islandwalk is a greatly desired community that features full time activity directors, a monthly Calander of events, food truck visits, countless clubs and planned off property excursions, two community clubhouses, playground, basketball court, TWO resort style pools and lap pool, 12 pickleball courts, 8 HAR TRU tennis courts, dog park and the list continues! Did I mention 5 minutes from the latest place to enjoy in Venice??? Downtown Wellen Park with wonderful casual and fine dining restaurants, shopping, A SPA and an 80 acre lake to enjoy. Entertainment most nights on the green. The Cool Today stadium is also situated close by and is the home to the Atlanta Braves spring training! Historic Downtown Venice is a short car ride away to enjoy the Beach and theatre and all the restaurants and shops you can imagine. Come check out this lovely community and home. You will be glad you did.
Last Agent to Sell the Property
PREFERRED PROPERTIES OF VENICE INC Brokerage Phone: 941-485-9602 License #491418
Home Details
Home Type
- Single Family
Est. Annual Taxes
- $6,078
Year Built
- Built in 2006
Lot Details
- 6,418 Sq Ft Lot
- Near Conservation Area
- Street terminates at a dead end
- Southeast Facing Home
- Corner Lot
HOA Fees
- $356 Monthly HOA Fees
Parking
- 2 Car Attached Garage
- Garage Door Opener
Home Design
- Florida Architecture
- Patio Home
- Villa
- Slab Foundation
- Tile Roof
- Concrete Siding
- Block Exterior
- Stucco
Interior Spaces
- 1,513 Sq Ft Home
- High Ceiling
- Ceiling Fan
- Sliding Doors
- Inside Utility
- Lagoon Views
Kitchen
- Range
- Microwave
- Dishwasher
- Disposal
Flooring
- Carpet
- Ceramic Tile
Bedrooms and Bathrooms
- 2 Bedrooms
- Walk-In Closet
- 2 Full Bathrooms
Laundry
- Laundry Room
- Dryer
- Washer
Home Security
- Hurricane or Storm Shutters
- Fire and Smoke Detector
Eco-Friendly Details
- Reclaimed Water Irrigation System
Outdoor Features
- In Ground Pool
- Covered patio or porch
- Exterior Lighting
- Rain Gutters
Schools
- Taylor Ranch Elementary School
- Venice Area Middle School
- Venice Senior High School
Utilities
- Central Air
- Heating Available
- Underground Utilities
- High Speed Internet
- Cable TV Available
Listing and Financial Details
- Visit Down Payment Resource Website
- Tax Lot 153
- Assessor Parcel Number 0781011530
- $850 per year additional tax assessments
Community Details
Overview
- Association fees include 24-Hour Guard, cable TV, internet, ground maintenance, management, pool, recreational facilities, security
- Castle Management Sandy Soltis Association, Phone Number (941) 493-2302
- Visit Association Website
- Built by Divosta
- Islandwalk At The West Villages Subdivision, Capri Floorplan
- Islandwalk At The West Villages Community
- Association Owns Recreation Facilities
- The community has rules related to deed restrictions, fencing, allowable golf cart usage in the community
Amenities
- Clubhouse
Recreation
- Tennis Courts
- Community Basketball Court
- Pickleball Courts
- Recreation Facilities
- Shuffleboard Court
- Community Playground
- Fitness Center
- Community Pool
- Community Spa
- Park
Security
- Security Guard
- Card or Code Access
- Gated Community
Map
Home Values in the Area
Average Home Value in this Area
Property History
| Date | Event | Price | Change | Sq Ft Price |
|---|---|---|---|---|
| 06/20/2024 06/20/24 | Sold | $365,000 | -3.8% | $241 / Sq Ft |
| 05/19/2024 05/19/24 | Pending | -- | -- | -- |
| 04/25/2024 04/25/24 | Price Changed | $379,500 | -5.1% | $251 / Sq Ft |
| 04/13/2024 04/13/24 | Price Changed | $399,900 | -5.9% | $264 / Sq Ft |
| 03/12/2024 03/12/24 | Price Changed | $424,900 | -3.4% | $281 / Sq Ft |
| 02/07/2024 02/07/24 | For Sale | $439,900 | -- | $291 / Sq Ft |
Tax History
| Year | Tax Paid | Tax Assessment Tax Assessment Total Assessment is a certain percentage of the fair market value that is determined by local assessors to be the total taxable value of land and additions on the property. | Land | Improvement |
|---|---|---|---|---|
| 2024 | $6,078 | $316,143 | -- | -- |
| 2023 | $6,078 | $357,100 | $99,200 | $257,900 |
| 2022 | $5,539 | $319,800 | $97,900 | $221,900 |
| 2021 | $4,855 | $238,000 | $86,200 | $151,800 |
| 2020 | $4,577 | $217,400 | $76,900 | $140,500 |
| 2019 | $4,260 | $196,300 | $47,400 | $148,900 |
| 2018 | $4,571 | $224,800 | $82,100 | $142,700 |
| 2017 | $4,457 | $209,366 | $0 | $0 |
| 2016 | $4,316 | $214,100 | $55,300 | $158,800 |
| 2015 | $4,066 | $187,300 | $50,800 | $136,500 |
| 2014 | $3,850 | $143,000 | $0 | $0 |
Mortgage History
| Date | Status | Loan Amount | Loan Type |
|---|---|---|---|
| Open | $278,437 | VA | |
| Previous Owner | $247,200 | New Conventional | |
| Previous Owner | $261,400 | Purchase Money Mortgage |
Deed History
| Date | Type | Sale Price | Title Company |
|---|---|---|---|
| Warranty Deed | $365,000 | Cemo Title Services | |
| Special Warranty Deed | $326,800 | Multiple |
Similar Homes in Venice, FL
Source: Stellar MLS
MLS Number: N6131000
APN: 0781-01-1530
- 6209 Erice St
- 13320 Coluccio St
- 13240 Guyana St
- 6057 Erice St
- 13415 Coluccio St
- 13278 Huerta St
- 13166 Huerta St
- 13150 Huerta St
- 13477 Coluccio St
- 19874 Benissimo Dr
- 19962 Benissimo Dr
- 19889 Benissimo Dr
- 19993 Benissimo Dr
- 13309 Ipolita St
- 13180 Ipolita St
- 20176 Tesoro Dr
- 20080 Ragazza Cir Unit 102
- 20171 Tesoro Dr
- 13253 Ipolita St
- 20100 Ragazza Cir Unit 101






