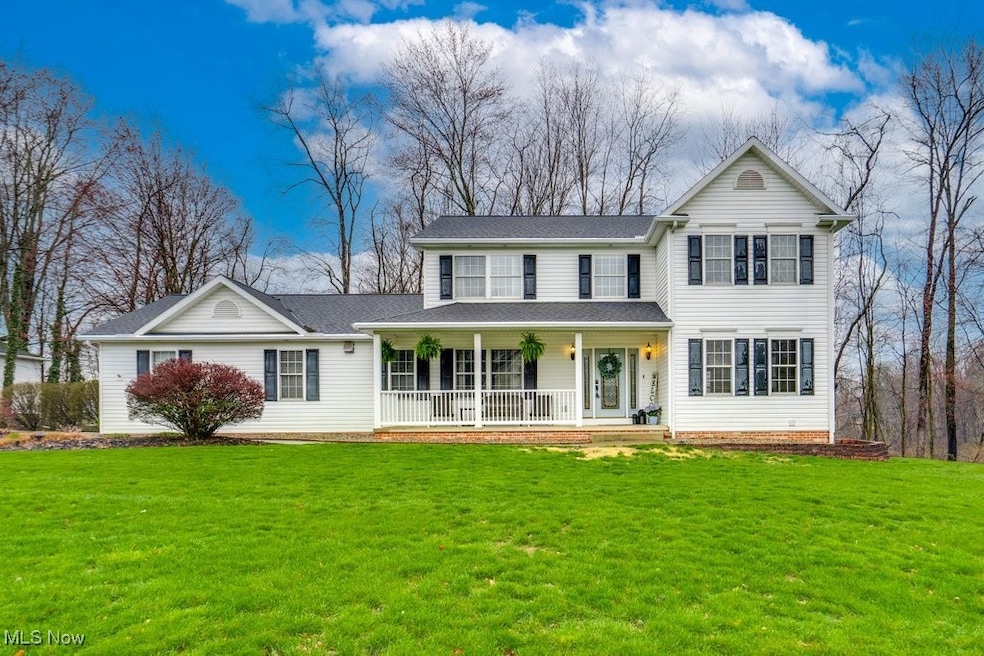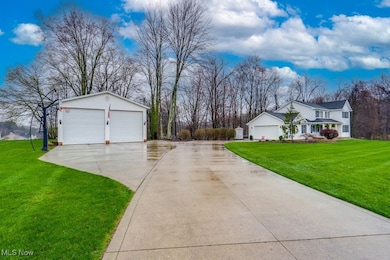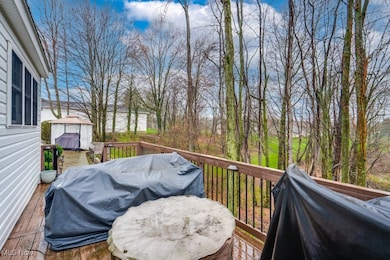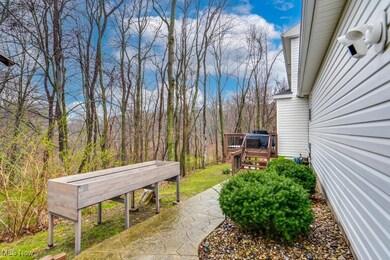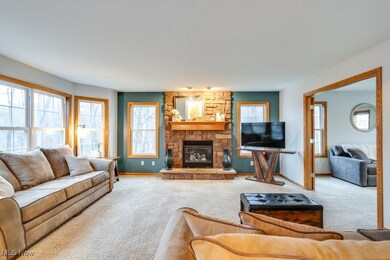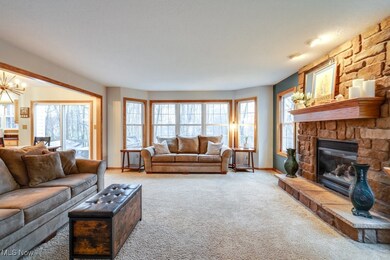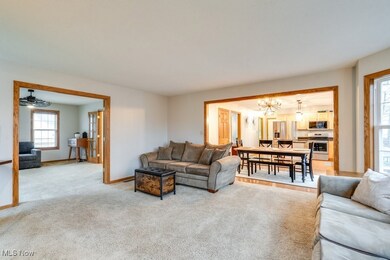
6240 Ewe Dr Clinton, OH 44216
Estimated payment $3,729/month
Highlights
- Colonial Architecture
- 1 Fireplace
- 11 Car Attached Garage
- Green Intermediate Elementary School Rated A-
- No HOA
- Forced Air Heating and Cooling System
About This Home
Spacious Home with Wooded Views & Huge Garage in Green Local Schools!
Looking for space, comfort, and a peaceful setting? This place checks all the boxes. Upstairs, you’ve got four good-sized bedrooms and two full bathrooms—plenty of room for everyone. On the main floor, there’s a home office and another full bath, perfect for working from home or hosting guests. The kitchen is a standout, with great views of the woods out back and an easy flow into the rest of the house. Whether you’re cooking for a crowd or just hanging out, it’s a great space to be in. Downstairs, the finished basement gives you even more room to spread out. There’s a large living area, a full bath, and an extra room being used as a bedroom—ideal for guests, teens, or a hobby space. Step outside to the deck, kick back, and enjoy the view of the shaded, wooded backyard. It’s peaceful, quiet, and perfect for relaxing. And if you need garage space—this one’s hard to beat. The detached garage has two oversized doors (10x12), floor drains, skylights, 220 electric, a separate gas meter, and space for up to nine cars. Plus, there’s an oversized concrete driveway for easy access and tons of parking. This home has tons of space, and a beautiful wooded setting.
Come take a look—you’re going to love it.
Listing Agent
EXP Realty, LLC. Brokerage Email: Cwatson16@hotmail.com 330-933-9738 License #2016001465

Home Details
Home Type
- Single Family
Est. Annual Taxes
- $6,711
Year Built
- Built in 2004
Lot Details
- 3.34 Acre Lot
Parking
- 11 Car Attached Garage
Home Design
- Colonial Architecture
- Block Foundation
- Fiberglass Roof
- Asphalt Roof
- Vinyl Siding
Interior Spaces
- 3-Story Property
- 1 Fireplace
- Finished Basement
Bedrooms and Bathrooms
- 4 Bedrooms
- 4 Full Bathrooms
Utilities
- Forced Air Heating and Cooling System
- Septic Tank
Community Details
- No Home Owners Association
- Deer Valley Estates Ph I Subdivision
Listing and Financial Details
- Assessor Parcel Number 2813785
Map
Home Values in the Area
Average Home Value in this Area
Tax History
| Year | Tax Paid | Tax Assessment Tax Assessment Total Assessment is a certain percentage of the fair market value that is determined by local assessors to be the total taxable value of land and additions on the property. | Land | Improvement |
|---|---|---|---|---|
| 2025 | $6,416 | $135,906 | $40,933 | $94,973 |
| 2024 | $6,416 | $135,906 | $40,933 | $94,973 |
| 2023 | $6,416 | $135,906 | $40,933 | $94,973 |
| 2022 | $6,085 | $115,942 | $34,689 | $81,253 |
| 2021 | $5,707 | $115,942 | $34,689 | $81,253 |
| 2020 | $5,596 | $115,940 | $34,690 | $81,250 |
| 2019 | $5,052 | $97,660 | $27,540 | $70,120 |
| 2018 | $5,165 | $97,660 | $27,540 | $70,120 |
| 2017 | $5,277 | $97,660 | $27,540 | $70,120 |
| 2016 | $5,250 | $93,630 | $27,540 | $66,090 |
| 2015 | $5,277 | $93,630 | $27,540 | $66,090 |
| 2014 | $5,242 | $93,630 | $27,540 | $66,090 |
| 2013 | $5,165 | $91,760 | $27,540 | $64,220 |
Property History
| Date | Event | Price | Change | Sq Ft Price |
|---|---|---|---|---|
| 04/13/2025 04/13/25 | Pending | -- | -- | -- |
| 04/11/2025 04/11/25 | For Sale | $569,000 | +99.6% | -- |
| 11/26/2013 11/26/13 | Sold | $285,000 | -10.9% | $122 / Sq Ft |
| 10/09/2013 10/09/13 | Pending | -- | -- | -- |
| 05/18/2013 05/18/13 | For Sale | $320,000 | -- | $137 / Sq Ft |
Deed History
| Date | Type | Sale Price | Title Company |
|---|---|---|---|
| Quit Claim Deed | -- | -- | |
| Survivorship Deed | $285,000 | None Available | |
| Warranty Deed | $40,000 | Wigley Title Agency Inc |
Mortgage History
| Date | Status | Loan Amount | Loan Type |
|---|---|---|---|
| Open | $80,000 | Credit Line Revolving | |
| Previous Owner | $304,000 | New Conventional | |
| Previous Owner | $283,000 | New Conventional | |
| Previous Owner | $279,837 | FHA | |
| Previous Owner | $49,900 | Credit Line Revolving | |
| Previous Owner | $180,500 | Construction |
Similar Home in Clinton, OH
Source: MLS Now
MLS Number: 5112981
APN: 28-13785
- 6248 Caribou Dr
- 6043 S Main St
- 5963 Dailey Rd
- 8470 Shadyview Ave NW
- 5926 Dailey Rd
- 8734 Baneberry Cir NW
- 9191 Paulding St NW
- 0 Foxglove Ave NW Unit 5060268
- 0 Akron Ave NW Unit 5112725
- 0 Akron Ave NW Unit 5112728
- 0 Akron Ave NW Unit 5112732
- 0 W Comet Rd Unit 5079117
- V/L W Nimisila
- 7687 Galena St NW
- 7773 Lutz Ave NW
- 494 W Nimisila Rd
- 7645 Arthur Ave NW
- 5595 S Arlington Rd
- 9943 Agate St NW
- 7620 Mctaggart Rd NW
