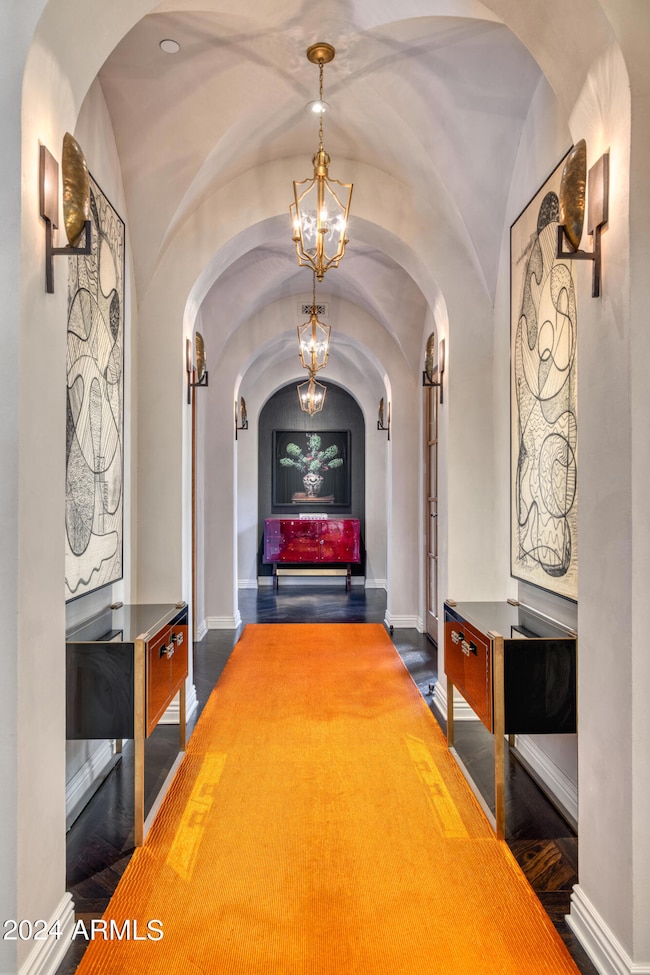
6240 N 59th Place Paradise Valley, AZ 85253
Paradise Valley NeighborhoodEstimated payment $102,563/month
Highlights
- Guest House
- Heated Spa
- Two Primary Bathrooms
- Kiva Elementary School Rated A
- 2.23 Acre Lot
- Outdoor Fireplace
About This Home
This dramatic home sits on 2.23 beautifully landscaped Acres & was named 2022 Garden of the Year by PHX Home & Garden. The estate was completely renovated and enlarged from 2015 - 2024. Interior Design by internationally renowned Matthew Boland. There are 8 ensuite bedrms including an amazing primary suite w/ 2 bathrms, wellness center + ENORMOUS BOUTIQUE WOMANS CLOSET COSTING OVER $1M TO BUILD. There is a kitchen w/ handmade cabinetry & dual islands, family rm w/bar, gamerm, paneled library, winerm, gym, theater + guest house. THE HOME IS SINGLE LEVEL except a 5 star guest suite upstairs.The Award Winning grounds have a Cactis + silver slate Art Installation, long lemon trellis walkway, lush lawns + mature plants, veggie garden w/antique sink,dining ramada,pool, plunge pool + pickle ball
Home Details
Home Type
- Single Family
Est. Annual Taxes
- $41,917
Year Built
- Built in 2005
Lot Details
- 2.23 Acre Lot
- Desert faces the front and back of the property
- Wrought Iron Fence
- Block Wall Fence
- Grass Covered Lot
Parking
- 5 Car Garage
- 12 Open Parking Spaces
- Heated Garage
Home Design
- Santa Barbara Architecture
- Spanish Architecture
- Tile Roof
- Block Exterior
- Stone Exterior Construction
- Stucco
Interior Spaces
- 15,803 Sq Ft Home
- 2-Story Property
- Wet Bar
- Ceiling Fan
- 3 Fireplaces
- Gas Fireplace
- Built-In Microwave
Flooring
- Wood
- Stone
Bedrooms and Bathrooms
- 8 Bedrooms
- Two Primary Bathrooms
- Primary Bathroom is a Full Bathroom
- 10 Bathrooms
- Bathtub With Separate Shower Stall
Pool
- Heated Spa
- Heated Pool
Outdoor Features
- Outdoor Fireplace
- Built-In Barbecue
- Playground
Additional Homes
- Guest House
Schools
- Kiva Elementary School
- Mohave Middle School
- Saguaro High School
Utilities
- Cooling Available
- Heating System Uses Natural Gas
Listing and Financial Details
- Tax Lot 2
- Assessor Parcel Number 169-42-010-G
Community Details
Overview
- No Home Owners Association
- Association fees include no fees
- Built by MRA/Candelaria/Poetzl
- Tilyou Ranchito Lot 7 14 Subdivision, 2015 2024 Renovated Floorplan
Recreation
- Sport Court
Map
Home Values in the Area
Average Home Value in this Area
Tax History
| Year | Tax Paid | Tax Assessment Tax Assessment Total Assessment is a certain percentage of the fair market value that is determined by local assessors to be the total taxable value of land and additions on the property. | Land | Improvement |
|---|---|---|---|---|
| 2025 | $41,917 | $723,229 | -- | -- |
| 2024 | $41,330 | $688,789 | -- | -- |
| 2023 | $41,330 | $943,220 | $188,640 | $754,580 |
| 2022 | $39,622 | $796,000 | $159,200 | $636,800 |
| 2021 | $42,158 | $761,260 | $152,250 | $609,010 |
| 2020 | $41,885 | $776,800 | $155,360 | $621,440 |
| 2019 | $40,417 | $678,320 | $135,660 | $542,660 |
| 2018 | $38,894 | $666,780 | $133,350 | $533,430 |
| 2017 | $37,341 | $679,010 | $135,800 | $543,210 |
| 2016 | $36,548 | $586,500 | $117,300 | $469,200 |
| 2015 | $34,646 | $465,920 | $93,180 | $372,740 |
Property History
| Date | Event | Price | Change | Sq Ft Price |
|---|---|---|---|---|
| 04/04/2025 04/04/25 | Price Changed | $17,750,000 | -6.6% | $1,123 / Sq Ft |
| 12/05/2024 12/05/24 | For Sale | $18,995,000 | +106.5% | $1,202 / Sq Ft |
| 10/09/2013 10/09/13 | Sold | $9,200,000 | -14.4% | $722 / Sq Ft |
| 07/21/2013 07/21/13 | Pending | -- | -- | -- |
| 11/28/2012 11/28/12 | For Sale | $10,750,000 | -- | $843 / Sq Ft |
Deed History
| Date | Type | Sale Price | Title Company |
|---|---|---|---|
| Warranty Deed | -- | Fidelity National Title | |
| Quit Claim Deed | -- | Accommodation | |
| Cash Sale Deed | $9,200,000 | Clear Title Agency Of Arizon | |
| Cash Sale Deed | $10,200,000 | Tsa Title Agency | |
| Warranty Deed | $1,750,000 | Capital Title Agency |
Mortgage History
| Date | Status | Loan Amount | Loan Type |
|---|---|---|---|
| Open | $4,935,000 | New Conventional | |
| Previous Owner | $5,500,000 | Future Advance Clause Open End Mortgage | |
| Previous Owner | $2,520,000 | Unknown | |
| Previous Owner | $4,250,000 | Unknown | |
| Previous Owner | $5,000,000 | Unknown | |
| Previous Owner | $5,500,000 | Unknown | |
| Previous Owner | $4,450,000 | Construction | |
| Previous Owner | $1,300,000 | Unknown | |
| Previous Owner | $1,600,000 | Construction | |
| Previous Owner | $1,400,000 | Seller Take Back |
Similar Homes in Paradise Valley, AZ
Source: Arizona Regional Multiple Listing Service (ARMLS)
MLS Number: 6791047
APN: 169-42-010G
- 6161 N 59th Place
- 5901 E Edward Ln
- 5635 E Lincoln Dr Unit 26
- 5728 E Village Dr
- 5702 E Lincoln Dr Unit 1
- 5842 E Redwing Rd
- 6296 N Lost Dutchman Dr
- 6600 N Cardinal Dr
- 5527 E Arroyo Verde Dr
- 5541 E Stella Ln
- 5533 E Stella Ln
- 6301 E Huntress Dr
- 6116 N Las Brisas Dr
- 5455 E Lincoln Dr Unit 3008
- 5455 E Lincoln Dr Unit 2009
- 5455 E Lincoln Dr Unit 1001
- 6340 E Huntress Dr
- 5567 E McDonald Dr
- 5525 E Lincoln Dr Unit 124
- 5719 E Starlight Way






