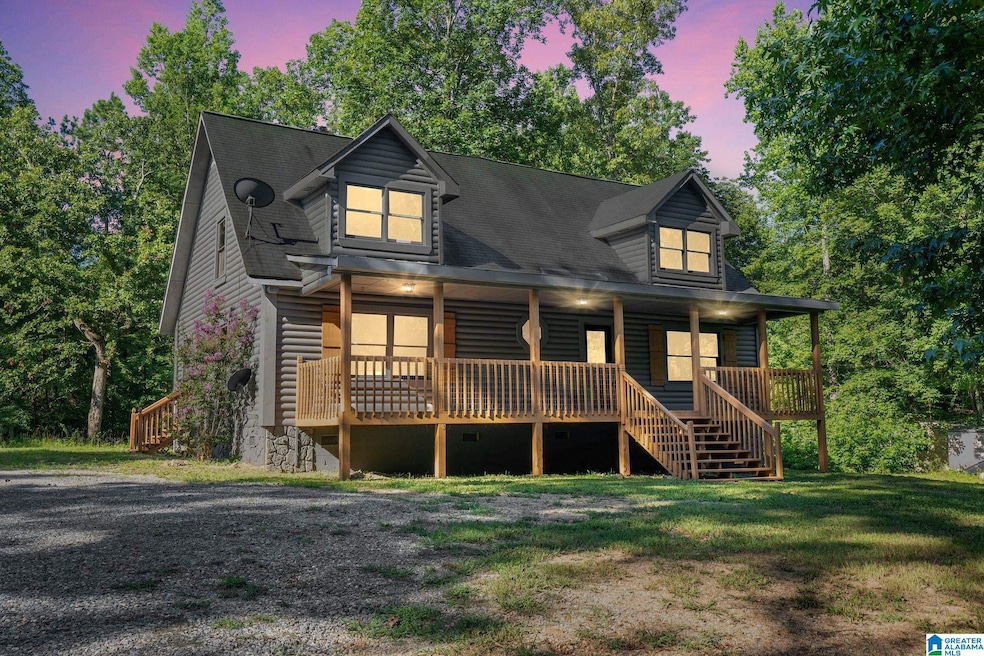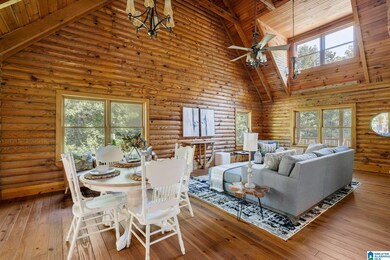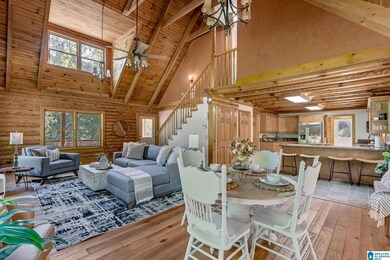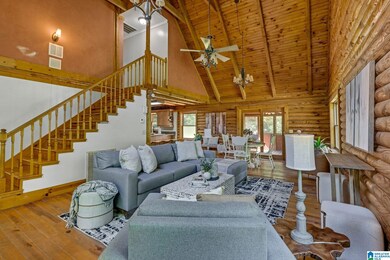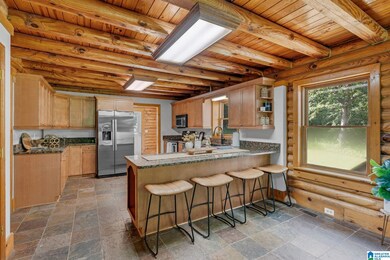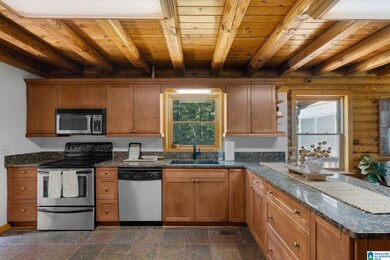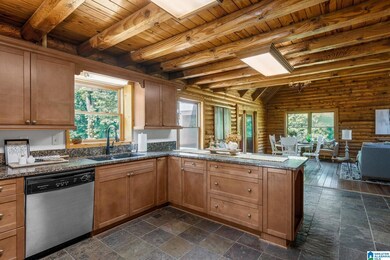
6241 Cowley Ct Mc Calla, AL 35111
Highlights
- 1.1 Acre Lot
- Wood Flooring
- Hydromassage or Jetted Bathtub
- Cathedral Ceiling
- Main Floor Primary Bedroom
- Attic
About This Home
As of October 2024MAJOR PRICE REDUCATION!!! Modified Log Cabin Home on approximately 1.1 acre. Private but close to everything. Vaulted 2 story LR ceiling, MBR/MBA, Breakfast Area and Separate Dining Area, Screened Deck. Kitchen with Breakfast Bar, lots of cabinets and separate Pantry. Powder Room and Laundry Room on main level. 3 BR's and Full BA on 2nd Level. The LR/DR is unbelievable with its volume ceiling, hardwood floors, and exposed log ceiling and walls. Extra attic storage in 2 upstairs BR's. This is a one-of-a-kind home for this area!!! HVAC Units recently replaced. Recently painted exterior. Vanities have been replaced in both bathrooms. New Upstairs Flooring. 4th Bedroom could be used as a Bedroom, Office or Gaming Room. Bring your rocking chairs and swing for the front porch. Just minutes from the new UAB Medical West Hospital.
Home Details
Home Type
- Single Family
Est. Annual Taxes
- $1,800
Year Built
- Built in 2004
Lot Details
- 1.1 Acre Lot
- Few Trees
Parking
- Driveway
Interior Spaces
- 1.5-Story Property
- Cathedral Ceiling
- Combination Dining and Living Room
- Breakfast Room
- Sun or Florida Room
- Screened Porch
- Crawl Space
- Attic
Kitchen
- Breakfast Bar
- Stove
- Built-In Microwave
- Dishwasher
- Solid Surface Countertops
Flooring
- Wood
- Laminate
- Tile
Bedrooms and Bathrooms
- 4 Bedrooms
- Primary Bedroom on Main
- Hydromassage or Jetted Bathtub
- Bathtub and Shower Combination in Primary Bathroom
- Separate Shower
Laundry
- Laundry Room
- Laundry on main level
- Sink Near Laundry
- Washer and Electric Dryer Hookup
Schools
- Mccalla Elementary School
- Mcadory Middle School
- Mcadory High School
Utilities
- Two cooling system units
- Two Heating Systems
- Heat Pump System
- Electric Water Heater
- Septic Tank
Community Details
Listing and Financial Details
- Visit Down Payment Resource Website
- Assessor Parcel Number 43-00-22-4-000-001.002
Map
Home Values in the Area
Average Home Value in this Area
Property History
| Date | Event | Price | Change | Sq Ft Price |
|---|---|---|---|---|
| 10/21/2024 10/21/24 | Sold | $285,000 | -8.0% | $131 / Sq Ft |
| 09/12/2024 09/12/24 | Price Changed | $309,900 | -6.1% | $143 / Sq Ft |
| 07/13/2024 07/13/24 | For Sale | $329,900 | +106.2% | $152 / Sq Ft |
| 10/10/2023 10/10/23 | Sold | $160,000 | -5.8% | $74 / Sq Ft |
| 08/17/2023 08/17/23 | Pending | -- | -- | -- |
| 07/27/2023 07/27/23 | Price Changed | $169,900 | -8.1% | $78 / Sq Ft |
| 06/27/2023 06/27/23 | Price Changed | $184,900 | -7.1% | $85 / Sq Ft |
| 05/26/2023 05/26/23 | For Sale | $199,000 | -- | $92 / Sq Ft |
Tax History
| Year | Tax Paid | Tax Assessment Tax Assessment Total Assessment is a certain percentage of the fair market value that is determined by local assessors to be the total taxable value of land and additions on the property. | Land | Improvement |
|---|---|---|---|---|
| 2024 | $633 | $36,900 | -- | -- |
| 2022 | $708 | $15,080 | $730 | $14,350 |
| 2021 | $596 | $12,950 | $730 | $12,220 |
| 2020 | $692 | $11,360 | $730 | $10,630 |
| 2019 | $516 | $11,360 | $0 | $0 |
| 2018 | $505 | $11,140 | $0 | $0 |
| 2017 | $485 | $10,740 | $0 | $0 |
| 2016 | $508 | $11,200 | $0 | $0 |
| 2015 | $508 | $11,200 | $0 | $0 |
| 2014 | $551 | $11,020 | $0 | $0 |
| 2013 | $551 | $11,020 | $0 | $0 |
Mortgage History
| Date | Status | Loan Amount | Loan Type |
|---|---|---|---|
| Open | $279,837 | New Conventional | |
| Previous Owner | $226,000 | Construction | |
| Previous Owner | $20,000 | Unknown | |
| Previous Owner | $144,000 | No Value Available |
Deed History
| Date | Type | Sale Price | Title Company |
|---|---|---|---|
| Warranty Deed | $285,000 | None Listed On Document | |
| Quit Claim Deed | -- | -- | |
| Special Warranty Deed | $160,000 | None Listed On Document | |
| Trustee Deed | $60,568 | None Listed On Document | |
| Survivorship Deed | $500 | -- |
Similar Homes in the area
Source: Greater Alabama MLS
MLS Number: 21391685
APN: 43-00-22-4-000-001.002
- 7811 Genery Trail Unit 18
- 7696 John Pelham Trail
- 7741 John Pelham Trail
- 5585 Eastern Valley Rd Unit /00
- 6578 Eastern Valley Rd Unit 4
- 6564 Eastern Valley Rd Unit 3
- 6552 Eastern Valley Rd Unit 2
- 6540 Eastern Valley Rd Unit 1
- 5600 Eastern Valley Rd Unit 1
- 6579 Eastern Valley Rd Unit 1
- 7900 Barbara Dr
- 59.61 Acres Faith School Rd
- 7737 Lakeshore Dr
- 7946 Everetts Loop
- 7743 Barbara Dr
- 8140 Kimbrell Station Loop
- 8143 Kimbrell Station Loop
- 6841 Tyler Chase Dr
- 8076 Kimbrell Station Loop
- 8135 Kimbrell Station Loop
