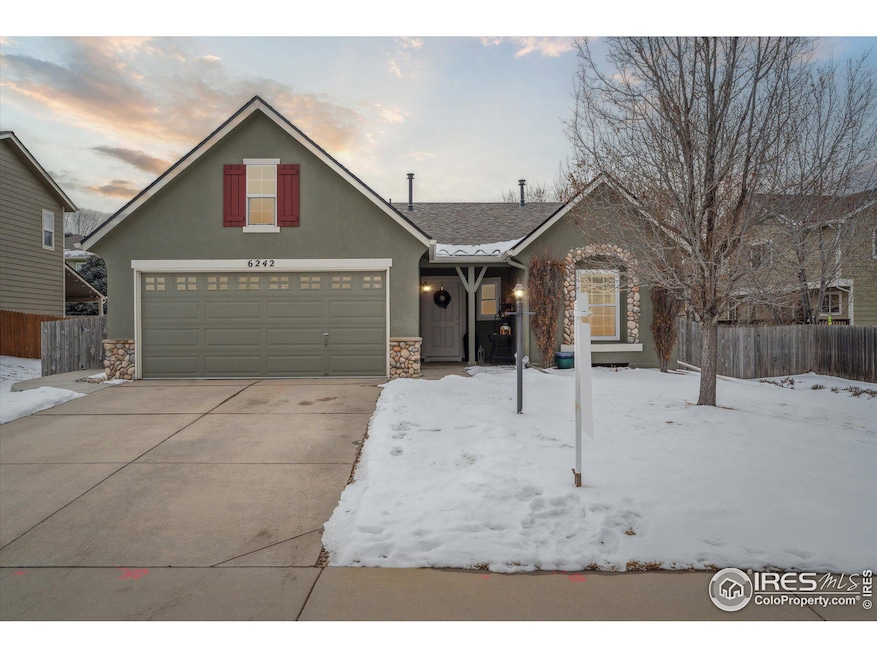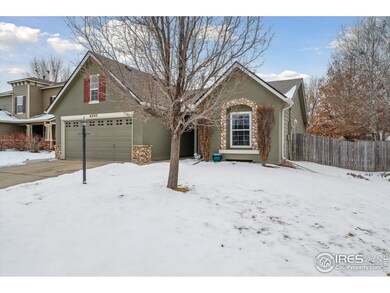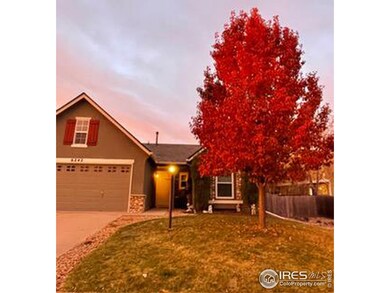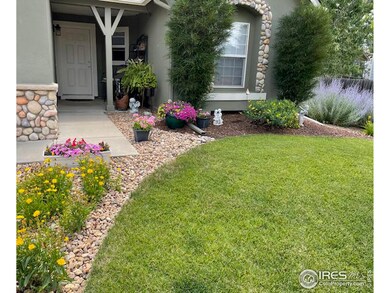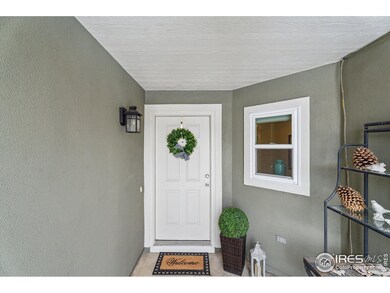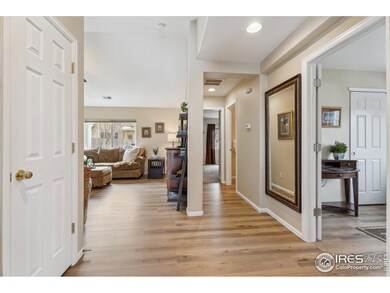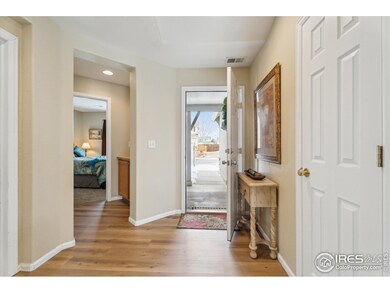This must see ranch home is well designed & maintained - perfect for main level living. The owner has taken great care of the home & had professional landscaping done including apple trees & various gardens. Upon entering you'll appreciate the vaulted ceilings, new laminate flooring & carpeting - all in an open floor plan design. Imagine making tasty meals in the kitchen, relaxing with coffee in the eat-in dining area or walk out to relax on your exterior living space - a large concrete patio with a pergola surrounded by lovely gardens, colorful plants & mature trees. Quite the entertainer's delight! The home is complete with 3 bedrooms - one can be used as an office or nursery; 2 full bathrooms, and a large 2 car garage which has easy access to extra storage overhead. 6242 Valley Vista comes with several other attractive features - a new roof in 2023, new flooring (2024), and Lifetime windows (2022) housed with modern cellular blinds. After buying the home 10 years ago, the seller purchased all new appliances, water heater, furnace & AC - then painted & updated the exterior of the home in 2017. If you are looking for a functional & well cared for home with professional landscaping in a quiet neighborhood, then come see 6242 Valley Vista - one of the best value homes in the region. Folks love living here in Oak Meadows - the home seller raves about several surrounding amenities such as Settlers Park - 1 block north & includes several ball fields, walking trails, a basketball court, tennis courts & kids play areas. There are several town events in the summer-one favorite being an outdoor movie held each month at one of the Firestone parks. St Vrain State Park is another popular nearby rec area for day camping, hiking, dog walking, boating & fishing. Located 8 min east of I-25, the home is near important services & needs - a 5 star school district, a UC Health Center, King Soopers, Walgreens, restaurants, sports pubs & a plethora of retail stores.

