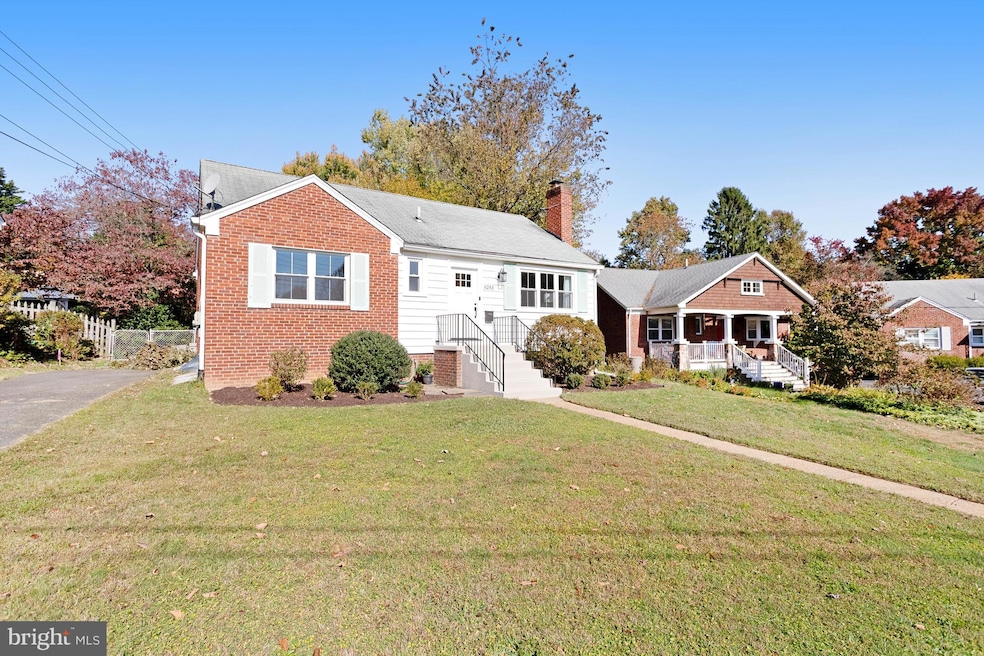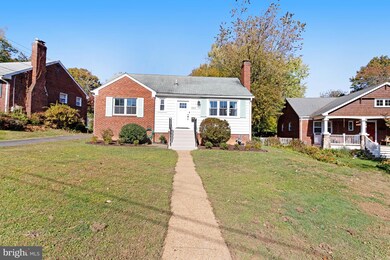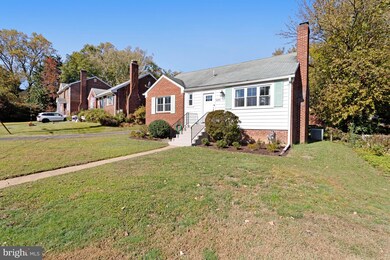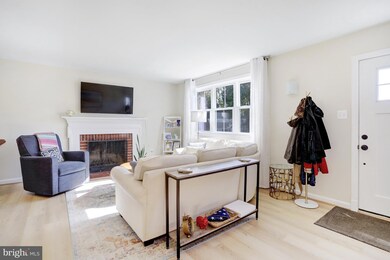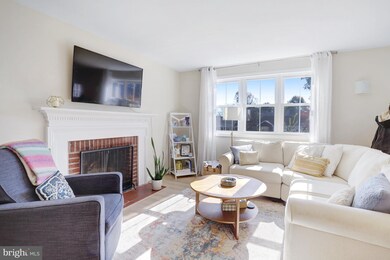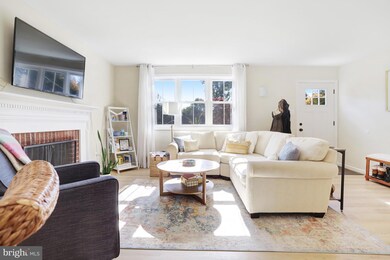
6243 22nd Rd N Arlington, VA 22205
Leeway Overlee NeighborhoodHighlights
- Recreation Room
- Rambler Architecture
- No HOA
- Tuckahoe Elementary School Rated A
- 1 Fireplace
- Den
About This Home
As of December 2024Discover the ultimate in charm and convenience with this captivating home nestled on a serene cul-de-sac. This beautifully updated property is eagerly awaiting its new owners, offering an irresistible blend of comfort and style. Step into a world of possibilities with three spacious bedrooms on the main level, complemented by a full bath. The cozy kitchen, boasts sleek stainless steel appliances and provides direct access to the inviting backyard—a perfect setting for morning coffee or evening gatherings.
The living room is nothing short of stunning, featuring large windows that flood the space with natural light. Updated neutral flooring throughout the main level adds a modern touch, seamlessly unifying the home's aesthetic. Venture to the lower level to discover even more space with a generous rec room, an extra study or bonus room, a large storage area, and a convenient laundry section. An additional full bath and a second walk-out to the backyard make this level both functional and versatile.
Located within walking distance of the East Falls Church Metro and offering easy access to I-66 and routes into DC, this home is a commuter’s dream. Embrace the chance to own a slice of tranquility without sacrificing accessibility.
Home Details
Home Type
- Single Family
Est. Annual Taxes
- $9,646
Year Built
- Built in 1953
Lot Details
- 7,607 Sq Ft Lot
- Property is zoned R-6
Home Design
- Rambler Architecture
- Brick Exterior Construction
- Permanent Foundation
Interior Spaces
- Property has 2 Levels
- 1 Fireplace
- Living Room
- Den
- Recreation Room
- Storage Room
- Laundry Room
Bedrooms and Bathrooms
- 3 Main Level Bedrooms
Finished Basement
- Basement Fills Entire Space Under The House
- Exterior Basement Entry
Parking
- 2 Parking Spaces
- 2 Driveway Spaces
Schools
- Tuckahoe Elementary School
- Swanson Middle School
- Yorktown High School
Utilities
- Forced Air Heating and Cooling System
- Natural Gas Water Heater
Community Details
- No Home Owners Association
- Over Lee Knolls Subdivision
Listing and Financial Details
- Tax Lot 3
- Assessor Parcel Number 11-001-162
Map
Home Values in the Area
Average Home Value in this Area
Property History
| Date | Event | Price | Change | Sq Ft Price |
|---|---|---|---|---|
| 12/20/2024 12/20/24 | Sold | $1,000,000 | -3.6% | $726 / Sq Ft |
| 11/23/2024 11/23/24 | Pending | -- | -- | -- |
| 11/07/2024 11/07/24 | For Sale | $1,037,500 | -- | $753 / Sq Ft |
Tax History
| Year | Tax Paid | Tax Assessment Tax Assessment Total Assessment is a certain percentage of the fair market value that is determined by local assessors to be the total taxable value of land and additions on the property. | Land | Improvement |
|---|---|---|---|---|
| 2024 | $9,646 | $933,800 | $820,700 | $113,100 |
| 2023 | $9,473 | $919,700 | $795,700 | $124,000 |
| 2022 | $8,734 | $848,000 | $730,700 | $117,300 |
| 2021 | $8,077 | $784,200 | $671,400 | $112,800 |
| 2020 | $7,682 | $748,700 | $637,000 | $111,700 |
| 2019 | $7,430 | $724,200 | $612,500 | $111,700 |
| 2018 | $7,106 | $706,400 | $578,200 | $128,200 |
| 2017 | $6,761 | $672,100 | $543,900 | $128,200 |
| 2016 | $6,567 | $662,700 | $529,200 | $133,500 |
| 2015 | $6,418 | $644,400 | $519,400 | $125,000 |
| 2014 | $6,186 | $621,100 | $494,900 | $126,200 |
Mortgage History
| Date | Status | Loan Amount | Loan Type |
|---|---|---|---|
| Open | $750,000 | New Conventional |
Deed History
| Date | Type | Sale Price | Title Company |
|---|---|---|---|
| Deed | $1,000,000 | Blg Title |
Similar Homes in Arlington, VA
Source: Bright MLS
MLS Number: VAAR2050348
APN: 11-001-162
- 6213 22nd St N
- 6237 Washington Blvd
- 2222 N Roosevelt St
- 6314 Washington Blvd
- 2339 N Powhatan St
- 6428 Langston Blvd
- 6418 22nd St N
- 6037 22nd St N
- 6109 18th Rd N
- 2431 N Roosevelt St
- 2430 N Rockingham St
- 2315 N Tuckahoe St
- 2257 N Nottingham St
- 6400 26th St N
- 6559 24th St N
- 2612 N Pocomoke St
- 6024 16th St N
- 2414 N Nottingham St
- 6703 Washington Blvd Unit A
- 2249 N Madison St
