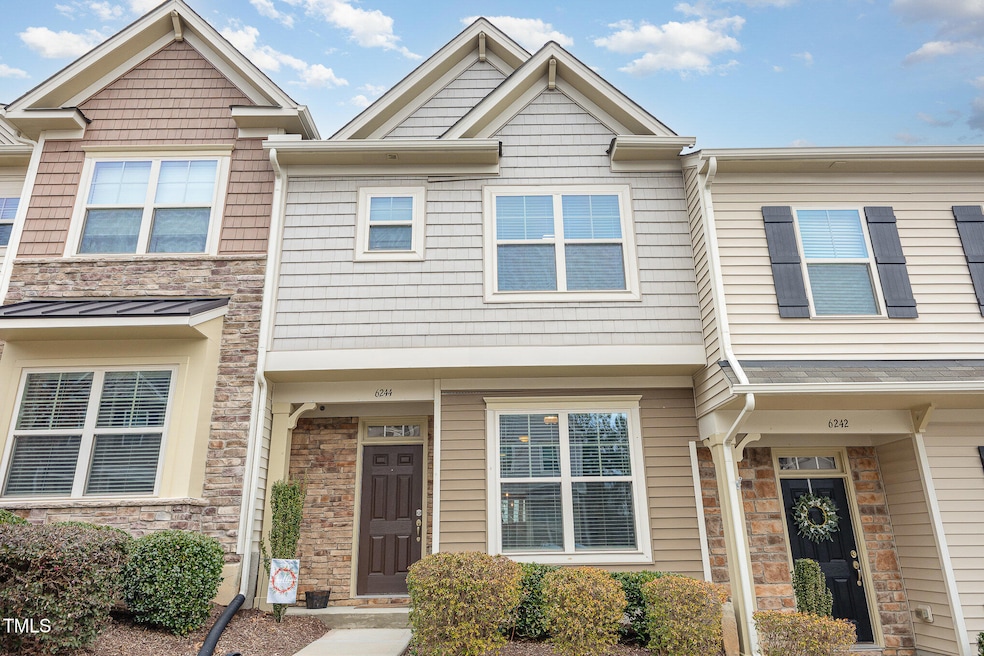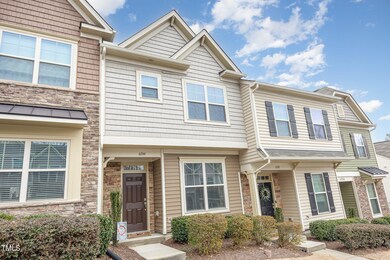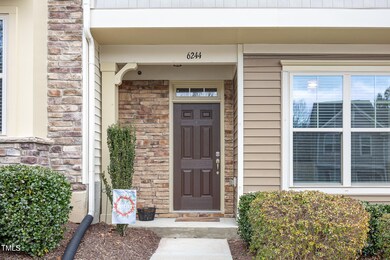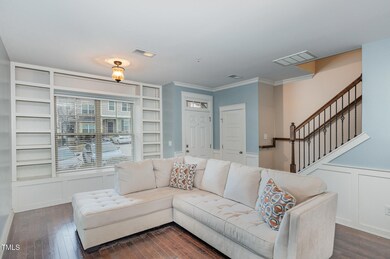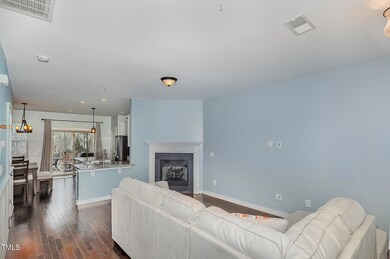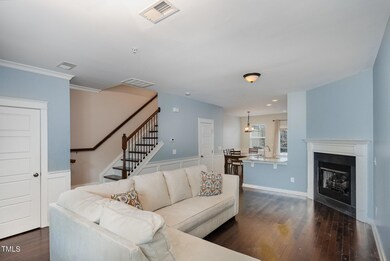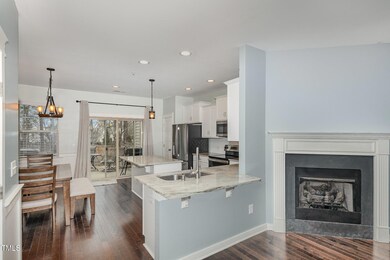
6244 Pesta Ct Raleigh, NC 27612
Estimated payment $2,669/month
Highlights
- Two Primary Bedrooms
- Traditional Architecture
- Attic
- Leesville Road Elementary School Rated A
- Wood Flooring
- High Ceiling
About This Home
Located in the desirable Lynnwood Bluff community, this 3-bedroom, 3.5-bathroom three-story townhome offers modern comfort and thoughtful design. Each bedroom features its own en suite bathroom for ultimate privacy, while the main living area boasts custom built-in shelves and a cozy fireplace. The kitchen showcases granite countertops, and hardwood flooring enhances the first floor and stairs. Designed for convenience, the home is wired for data, includes a sprinkler system, and has a laundry room on the second floor. Don't miss out on this incredible opportunity—schedule your showing today!
Townhouse Details
Home Type
- Townhome
Est. Annual Taxes
- $3,437
Year Built
- Built in 2017
Lot Details
- 1,307 Sq Ft Lot
- Property fronts a private road
- Two or More Common Walls
- Privacy Fence
- Vinyl Fence
- Back Yard Fenced
HOA Fees
- $155 Monthly HOA Fees
Home Design
- Traditional Architecture
- Brick or Stone Mason
- Slab Foundation
- Frame Construction
- Shingle Roof
- Asphalt Roof
- Shake Siding
- Vinyl Siding
- Stone
Interior Spaces
- 1,936 Sq Ft Home
- 3-Story Property
- Wired For Data
- Built-In Features
- Bookcases
- Smooth Ceilings
- High Ceiling
- Recessed Lighting
- Gas Log Fireplace
- Blinds
- Living Room with Fireplace
- Combination Kitchen and Dining Room
- Neighborhood Views
- Unfinished Attic
Kitchen
- Electric Oven
- Range
- Dishwasher
- Stainless Steel Appliances
- Kitchen Island
- Granite Countertops
- Disposal
Flooring
- Wood
- Carpet
- Tile
Bedrooms and Bathrooms
- 3 Bedrooms
- Double Master Bedroom
- Walk-In Closet
- Bathtub with Shower
- Shower Only
Laundry
- Laundry Room
- Laundry in Hall
- Laundry on upper level
- Dryer
- Washer
Home Security
Parking
- 2 Parking Spaces
- 2 Open Parking Spaces
- Assigned Parking
Outdoor Features
- Patio
- Outdoor Storage
- Rain Gutters
Schools
- Leesville Road Elementary School
- Oberlin Middle School
- Broughton High School
Horse Facilities and Amenities
- Grass Field
Utilities
- Central Air
- Heat Pump System
- Natural Gas Connected
- Gas Water Heater
- Cable TV Available
Listing and Financial Details
- Assessor Parcel Number 0787.17-10-5930.000
Community Details
Overview
- Association fees include ground maintenance, trash
- Lynnwood Bluff HOA, Phone Number (919) 878-8787
- Lynnwood Bluff Subdivision
Recreation
- Community Pool
Security
- Fire and Smoke Detector
- Fire Sprinkler System
Map
Home Values in the Area
Average Home Value in this Area
Tax History
| Year | Tax Paid | Tax Assessment Tax Assessment Total Assessment is a certain percentage of the fair market value that is determined by local assessors to be the total taxable value of land and additions on the property. | Land | Improvement |
|---|---|---|---|---|
| 2024 | $3,437 | $393,405 | $85,000 | $308,405 |
| 2023 | $3,091 | $281,778 | $54,000 | $227,778 |
| 2022 | $2,873 | $281,778 | $54,000 | $227,778 |
| 2021 | $2,762 | $281,778 | $54,000 | $227,778 |
| 2020 | $2,712 | $281,778 | $54,000 | $227,778 |
| 2019 | $2,525 | $216,190 | $46,000 | $170,190 |
| 2018 | $2,382 | $216,190 | $46,000 | $170,190 |
| 2017 | $536 | $216,190 | $46,000 | $170,190 |
| 2016 | $469 | $46,000 | $46,000 | $0 |
| 2015 | -- | $38,000 | $38,000 | $0 |
| 2014 | $373 | $38,000 | $38,000 | $0 |
Property History
| Date | Event | Price | Change | Sq Ft Price |
|---|---|---|---|---|
| 03/18/2025 03/18/25 | Pending | -- | -- | -- |
| 03/05/2025 03/05/25 | Price Changed | $400,000 | -1.2% | $207 / Sq Ft |
| 02/18/2025 02/18/25 | For Sale | $405,000 | -- | $209 / Sq Ft |
Deed History
| Date | Type | Sale Price | Title Company |
|---|---|---|---|
| Warranty Deed | $280,000 | None Available | |
| Warranty Deed | $232,000 | None Available |
Mortgage History
| Date | Status | Loan Amount | Loan Type |
|---|---|---|---|
| Open | $267,563 | FHA | |
| Previous Owner | $222,500 | New Conventional | |
| Previous Owner | $19,000 | Credit Line Revolving | |
| Previous Owner | $224,866 | New Conventional |
Similar Homes in the area
Source: Doorify MLS
MLS Number: 10077130
APN: 0787.17-10-5930-000
- 6244 Pesta Ct
- 6323 Pesta Ct
- 6230 Pesta Ct
- 6233 Pesta Ct
- 6220 Sweden Dr
- 7851 Allscott Way
- 6418 Swatner Dr
- 7822 Allscott Way
- 8009 Tobin Place
- 8000 Elderson Ln
- 5403 Bayside Ct
- 3810 Lunceston Way Unit 305
- 5117 Singing Wind Dr
- 7104 Proctor Hill Dr
- 8125 Park Side Dr
- 5815 Cameo Glass Way
- 5026 Celtic Ct
- 5902 Black Marble Ct
- 5906 Black Marble Ct
- 5901 Chivalry Ct
