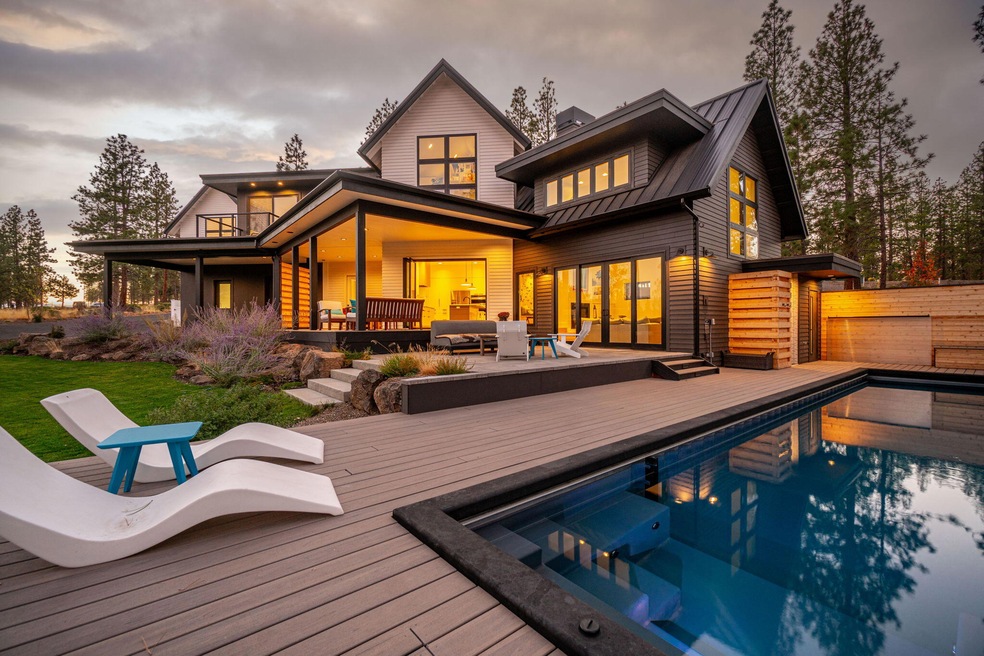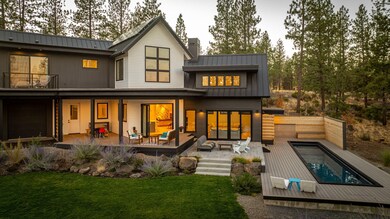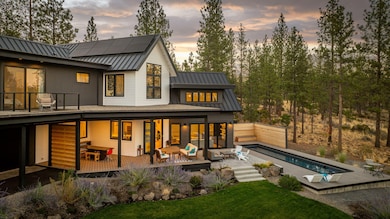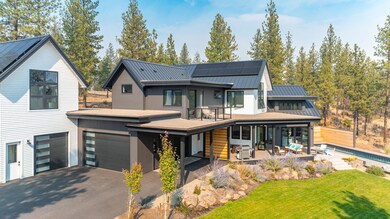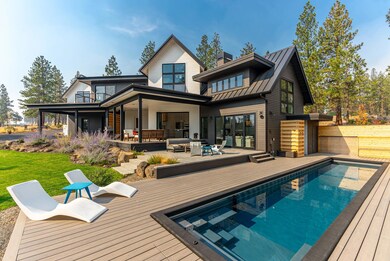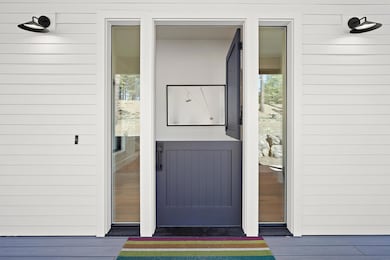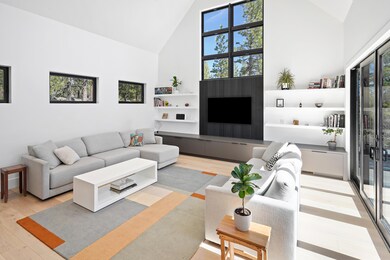
Estimated payment $18,155/month
Highlights
- Spa
- RV Access or Parking
- Open Floorplan
- William E. Miller Elementary School Rated A-
- Panoramic View
- Deck
About This Home
Nestled in Westgate on 2.5 acres, this custom-built farmhouse blends New England architecture with casual West Coast style. Designed to capture light year-round, it offers daily sunrises while keeping the yard as an oasis from summer heat and winter wind. Inside, find 3 bedrooms plus a versatile office/guest suite, mudroom, pantry, work nook, reading bench, and more. At its heart, a well-appointed kitchen opens to the great room and outdoor living with seamless flow. In the backyard playground, enjoy a four season 40-foot pool, hot tub, outdoor shower, powder room, natural bouldering wall, and scenic perch. For adventurers, the 4+ car garage and van port provide ample storage. Green features include an 8.8KW solar array, Havelock Wool insulation, heat pump, and induction cooktop. With easy access to Shevlin Park, Phil's Trail, and top schools, this west Bend estate is ideal for living, working, and playing.
Home Details
Home Type
- Single Family
Est. Annual Taxes
- $15,283
Year Built
- Built in 2022
Lot Details
- 2.5 Acre Lot
- Drip System Landscaping
- Rock Outcropping
- Sloped Lot
- Front and Back Yard Sprinklers
- Wooded Lot
- Property is zoned WTZ, WTZ
HOA Fees
- $165 Monthly HOA Fees
Parking
- 4 Car Attached Garage
- Attached Carport
- Garage Door Opener
- Driveway
- RV Access or Parking
Property Views
- Panoramic
- Mountain
- Forest
- Territorial
Home Design
- Contemporary Architecture
- Cottage
- Stem Wall Foundation
- Frame Construction
- Membrane Roofing
- Metal Roof
Interior Spaces
- 3,230 Sq Ft Home
- 2-Story Property
- Open Floorplan
- Wired For Data
- Built-In Features
- Dry Bar
- Vaulted Ceiling
- Gas Fireplace
- Double Pane Windows
- Aluminum Window Frames
- Mud Room
- Great Room with Fireplace
- Living Room with Fireplace
- Dining Room
- Home Office
- Loft
Kitchen
- Oven
- Cooktop with Range Hood
- Microwave
- Dishwasher
- Wine Refrigerator
- Kitchen Island
- Solid Surface Countertops
- Disposal
Flooring
- Engineered Wood
- Carpet
- Laminate
- Vinyl
Bedrooms and Bathrooms
- 3 Bedrooms
- Linen Closet
- Walk-In Closet
- Double Vanity
- Soaking Tub
- Bathtub with Shower
- Bathtub Includes Tile Surround
Laundry
- Laundry Room
- Dryer
- Washer
Home Security
- Smart Lights or Controls
- Smart Locks
- Carbon Monoxide Detectors
- Fire and Smoke Detector
Eco-Friendly Details
- Solar owned by seller
- Sprinklers on Timer
Pool
- Spa
- Outdoor Pool
Outdoor Features
- Deck
- Patio
Schools
- William E Miller Elementary School
- Pacific Crest Middle School
- Summit High School
Utilities
- Ductless Heating Or Cooling System
- Heating System Uses Natural Gas
- Heat Pump System
- Natural Gas Connected
- Water Heater
- Septic Tank
- Leach Field
Listing and Financial Details
- Tax Lot 65
- Assessor Parcel Number 283205
Community Details
Overview
- Westgate Subdivision
- The community has rules related to covenants, conditions, and restrictions, covenants
- Property is near a preserve or public land
Recreation
- Trails
- Snow Removal
Security
- Building Fire-Resistance Rating
Map
Home Values in the Area
Average Home Value in this Area
Tax History
| Year | Tax Paid | Tax Assessment Tax Assessment Total Assessment is a certain percentage of the fair market value that is determined by local assessors to be the total taxable value of land and additions on the property. | Land | Improvement |
|---|---|---|---|---|
| 2024 | $15,283 | $934,720 | -- | -- |
| 2023 | $10,317 | $648,950 | $0 | $0 |
| 2022 | $4,004 | $129,930 | $0 | $0 |
| 2021 | $1,824 | $129,930 | $0 | $0 |
Property History
| Date | Event | Price | Change | Sq Ft Price |
|---|---|---|---|---|
| 03/18/2025 03/18/25 | Pending | -- | -- | -- |
| 01/10/2025 01/10/25 | For Sale | $2,995,000 | +337.2% | $927 / Sq Ft |
| 07/16/2021 07/16/21 | Sold | $685,000 | -4.2% | -- |
| 03/19/2021 03/19/21 | Pending | -- | -- | -- |
| 03/19/2021 03/19/21 | For Sale | $715,000 | -- | -- |
Mortgage History
| Date | Status | Loan Amount | Loan Type |
|---|---|---|---|
| Closed | $975,000 | New Conventional |
Similar Homes in Bend, OR
Source: Southern Oregon MLS
MLS Number: 220194290
APN: 283205
- 2239 NW Brickyard St
- 19005 Timber Ridge Ct
- 2302 NW Brickyard St
- 2341 NW Brickyard St
- 19161-77 Horizon View Dr
- 2077 NW Lobinie Ct
- 3124 NW Shevlin Meadow Dr
- 19141-79 Horizon View Dr
- 2419 NW Morningwood Way
- 2296 NW Skyline Ranch Rd
- 62495 Huntsman Loop
- 19151-78 Horizon View Dr
- 2083 NW Shiraz Ct
- 62581 Mt Hood Dr
- 62589 Mt Hood Dr
- 3114 NW Celilo Ln
- 3138 NW Celilo Ln
- 3003 NW Celilo Ln
- 3150 NW Celilo Ln
- 2058 NW Pinot Ct
