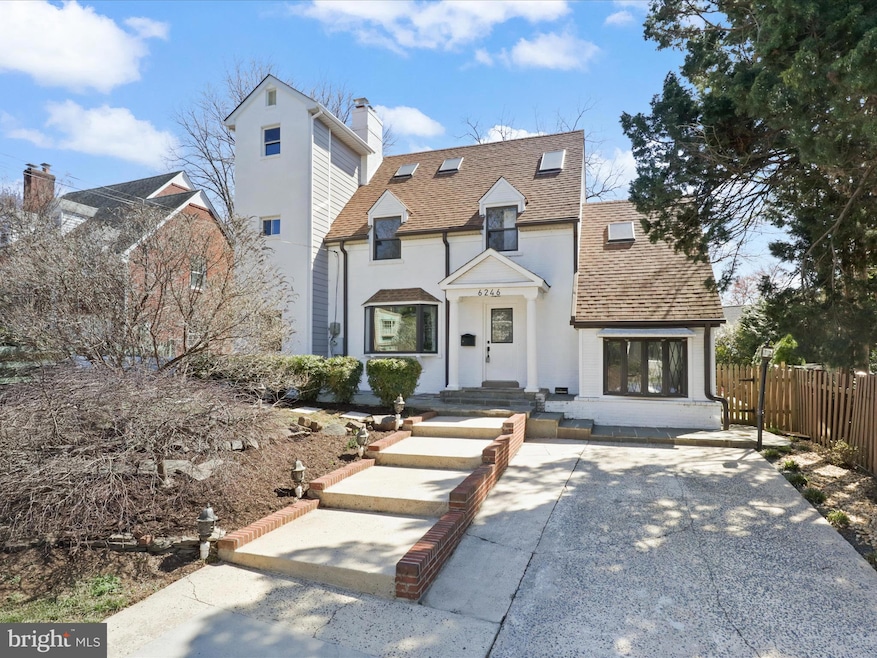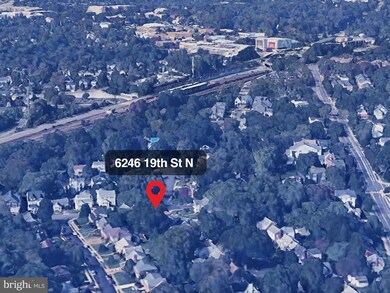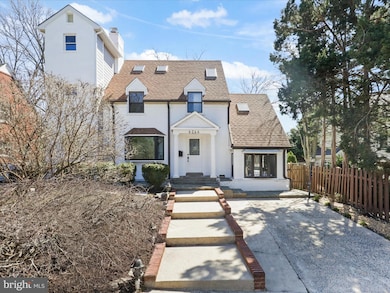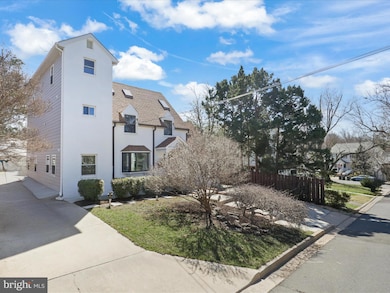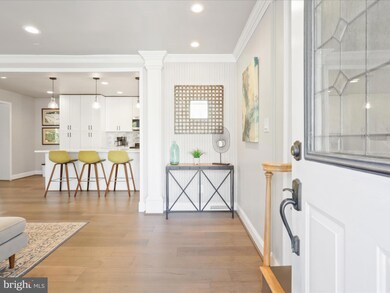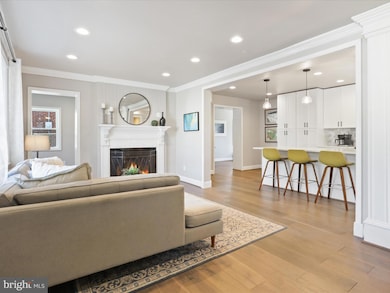
6246 19th St N Arlington, VA 22205
Highland Park-Overlee Knolls NeighborhoodHighlights
- Gourmet Kitchen
- Cape Cod Architecture
- Recreation Room
- Tuckahoe Elementary School Rated A
- Deck
- Traditional Floor Plan
About This Home
As of April 2025Stunning & Versatile North Arlington Home! ??
Welcome to this beautifully remodeled 4-level home with a 1,000 sq. ft. addition (2020), offering incredible space and flexibility. With 6 bedrooms (perfect for offices or guest suites), 5 full baths, and a bonus room and a den, this home is designed to meet the needs of families, multi-generational living, or even rental potential.
The heart of the home is a gorgeous white kitchen with quartz countertops, eat-in island and a deck- perfect for entertaining. The main level also features a bedroom, den, living room and a mudroom! The second level has 4 bedrooms, including the primary with a modern en suite bath. As a unique bonus, discover a hidden room accessible only through the primary bedroom—a great meditation room, dressing room, or reading nook. The 4th level features a private suite- great for guests or au pair space. The basement includes a recreation room, bonus room with a wet bar.
Other features include an oversized shed, newer deck, and an amazing school pyramid. Most major systems under 5 years old. The prime North Arlington location puts you near trails for bike riding and dog walks, Metro, I-66, Westover restaurants and shops, and everything that makes Arlington so desirable. A rare find offering space, privacy and a multitude of possibilities! ?
?? Walk to Metro/Trails | Versatile living space | Move-In Ready
Home Details
Home Type
- Single Family
Est. Annual Taxes
- $14,734
Year Built
- Built in 1942 | Remodeled in 2020
Lot Details
- 5,510 Sq Ft Lot
- North Facing Home
- Property is in excellent condition
- Property is zoned R-6
Home Design
- Cape Cod Architecture
- Brick Exterior Construction
- Block Foundation
- Shingle Roof
- HardiePlank Type
Interior Spaces
- Property has 4 Levels
- Traditional Floor Plan
- Wet Bar
- Wainscoting
- Recessed Lighting
- Gas Fireplace
- Mud Room
- Family Room Off Kitchen
- Sitting Room
- Living Room
- Formal Dining Room
- Den
- Recreation Room
- Bonus Room
- Engineered Wood Flooring
- Attic
Kitchen
- Gourmet Kitchen
- Stove
- Built-In Microwave
- Dishwasher
- Stainless Steel Appliances
- Kitchen Island
- Upgraded Countertops
- Wine Rack
- Disposal
Bedrooms and Bathrooms
Laundry
- Laundry on upper level
- Dryer
- Washer
Finished Basement
- Connecting Stairway
- Interior Basement Entry
Parking
- Driveway
- On-Street Parking
Outdoor Features
- Deck
Schools
- Tuckahoe Elementary School
- Swanson Middle School
- Yorktown High School
Utilities
- Forced Air Heating and Cooling System
- Natural Gas Water Heater
- Municipal Trash
Community Details
- No Home Owners Association
- Over Lee Knolls Subdivision
Listing and Financial Details
- Tax Lot 38
- Assessor Parcel Number 11-038-002
Map
Home Values in the Area
Average Home Value in this Area
Property History
| Date | Event | Price | Change | Sq Ft Price |
|---|---|---|---|---|
| 04/03/2025 04/03/25 | Sold | $1,565,000 | +1.0% | $494 / Sq Ft |
| 03/20/2025 03/20/25 | Pending | -- | -- | -- |
| 03/20/2025 03/20/25 | For Sale | $1,550,000 | +26.1% | $489 / Sq Ft |
| 02/16/2021 02/16/21 | Sold | $1,229,000 | 0.0% | $388 / Sq Ft |
| 01/08/2021 01/08/21 | Pending | -- | -- | -- |
| 01/07/2021 01/07/21 | For Sale | $1,229,000 | 0.0% | $388 / Sq Ft |
| 12/22/2020 12/22/20 | Off Market | $1,229,000 | -- | -- |
| 12/03/2020 12/03/20 | Price Changed | $1,229,000 | -1.6% | $388 / Sq Ft |
| 10/29/2020 10/29/20 | For Sale | $1,249,000 | 0.0% | $394 / Sq Ft |
| 10/28/2020 10/28/20 | Price Changed | $1,249,000 | +87.8% | $394 / Sq Ft |
| 10/18/2019 10/18/19 | Sold | $665,000 | -8.9% | $403 / Sq Ft |
| 08/24/2019 08/24/19 | Pending | -- | -- | -- |
| 08/14/2019 08/14/19 | For Sale | $729,900 | -- | $442 / Sq Ft |
Tax History
| Year | Tax Paid | Tax Assessment Tax Assessment Total Assessment is a certain percentage of the fair market value that is determined by local assessors to be the total taxable value of land and additions on the property. | Land | Improvement |
|---|---|---|---|---|
| 2024 | $14,734 | $1,426,300 | $795,600 | $630,700 |
| 2023 | $13,561 | $1,316,600 | $770,600 | $546,000 |
| 2022 | $12,713 | $1,234,300 | $705,600 | $528,700 |
| 2021 | $12,270 | $1,191,300 | $650,500 | $540,800 |
| 2020 | $7,946 | $774,500 | $630,500 | $144,000 |
| 2019 | $7,843 | $764,400 | $606,300 | $158,100 |
| 2018 | $7,682 | $763,600 | $572,300 | $191,300 |
| 2017 | $7,341 | $729,700 | $538,400 | $191,300 |
| 2016 | $7,142 | $720,700 | $523,800 | $196,900 |
| 2015 | $6,980 | $700,800 | $514,100 | $186,700 |
| 2014 | $6,757 | $678,400 | $489,900 | $188,500 |
Mortgage History
| Date | Status | Loan Amount | Loan Type |
|---|---|---|---|
| Open | $1,330,250 | New Conventional | |
| Previous Owner | $983,200 | New Conventional | |
| Previous Owner | $857,500 | Commercial | |
| Previous Owner | $772,000 | Commercial | |
| Previous Owner | $144,750 | Commercial | |
| Previous Owner | $169,758 | New Conventional | |
| Previous Owner | $100,000 | Credit Line Revolving | |
| Previous Owner | $188,600 | New Conventional | |
| Previous Owner | $235,000 | New Conventional | |
| Previous Owner | $140,000 | No Value Available |
Deed History
| Date | Type | Sale Price | Title Company |
|---|---|---|---|
| Deed | $1,565,000 | Allied Title | |
| Deed | $1,229,000 | Allied Title & Escrow | |
| Warranty Deed | $665,000 | First American Title | |
| Deed | $375,000 | -- |
About the Listing Agent

Licensed in Virginia, Maryland, and D.C., Sueyen Rhee has over 18 years of experience helping clients navigate the fast-paced DMV market. She’s known for being thoughtful, responsive, and honest—someone who takes the stress out of buying or selling a home by focusing on what really matters.
Sueyen takes the time to understand each client’s needs and offers clear, straightforward guidance from start to finish. Whether you’re moving up, downsizing, or buying for the first time, she’s a
Sueyen's Other Listings
Source: Bright MLS
MLS Number: VAAR2054136
APN: 11-038-002
- 6237 Washington Blvd
- 6314 Washington Blvd
- 6109 18th Rd N
- 6213 22nd St N
- 6242 22nd Rd N
- 6024 16th St N
- 6418 22nd St N
- 2222 N Roosevelt St
- 6037 22nd St N
- 6428 Langston Blvd
- 5921 16th St N
- 1811 N Underwood St
- 6240 12th St N
- 2339 N Powhatan St
- 6703 Washington Blvd Unit A
- 6353 12th St N
- 1933 N Van Buren St
- 2315 N Tuckahoe St
- 5863 15th Rd N
- 6711 Washington Blvd Unit I
