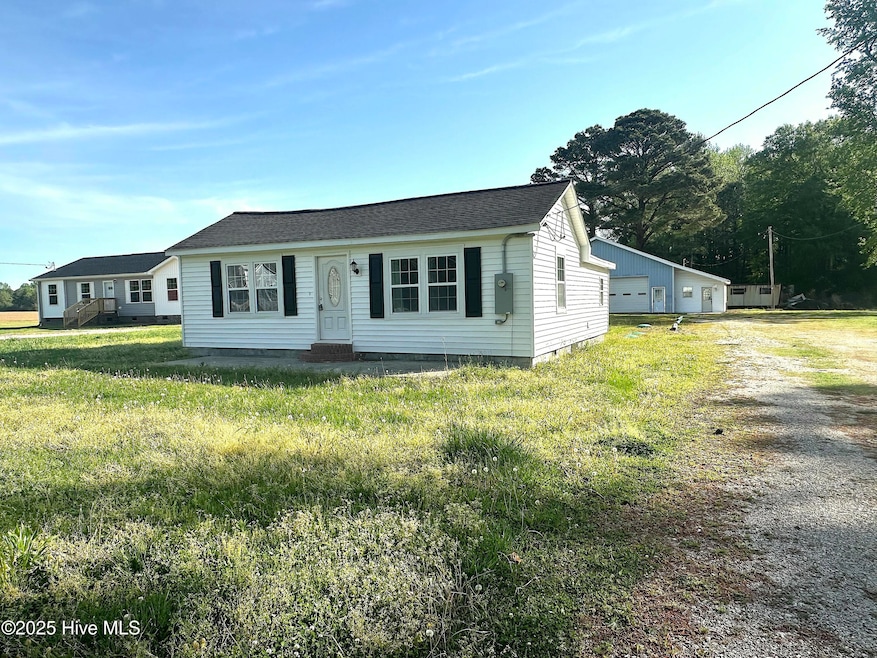
6247 N Carolina 58 Stantonsburg, NC 27883
Estimated payment $1,249/month
Highlights
- Deck
- Separate Outdoor Workshop
- Laundry Room
- No HOA
- Porch
- Vinyl Plank Flooring
About This Home
NO CITY TAXES! 2BR/1.5BA with 1,496 square feet sitting on 0.31 acres just outside the city limits of Stantonsburg with a HUGE detached building in the backyard. Completely remodeled in the last 3 years this home offers a spacious living room, vinyl windows, granite counters, stainless steel appliances, eat-in kitchen, walk-in shower, new shingles installed 2024 , HVAC replaced in 2024, new septic system in 2023, and much more! Don't forget about the massive detached building that could be used for numerous hobbies. Call today to schedule your private showing!
Home Details
Home Type
- Single Family
Year Built
- Built in 1953
Lot Details
- 0.31 Acre Lot
- Lot Dimensions are 52 x 215 x 75 x 200
- Property is zoned AR
Home Design
- Wood Frame Construction
- Shingle Roof
- Vinyl Siding
- Stick Built Home
Interior Spaces
- 1,496 Sq Ft Home
- 1-Story Property
- Ceiling Fan
- Blinds
- Combination Dining and Living Room
- Vinyl Plank Flooring
- Crawl Space
- Pull Down Stairs to Attic
- Fire and Smoke Detector
- Laundry Room
Bedrooms and Bathrooms
- 2 Bedrooms
- Walk-in Shower
Parking
- 2 Car Detached Garage
- Gravel Driveway
Outdoor Features
- Deck
- Separate Outdoor Workshop
- Porch
Schools
- Stantonsburg Elementary School
- Speight Middle School
- Beddingfield High School
Utilities
- Forced Air Heating and Cooling System
- Electric Water Heater
- On Site Septic
- Septic Tank
Community Details
- No Home Owners Association
Listing and Financial Details
- Assessor Parcel Number 3648828829.000
Map
Home Values in the Area
Average Home Value in this Area
Property History
| Date | Event | Price | Change | Sq Ft Price |
|---|---|---|---|---|
| 04/10/2025 04/10/25 | For Sale | $189,900 | -- | $127 / Sq Ft |
Similar Homes in Stantonsburg, NC
Source: Hive MLS
MLS Number: 100500281
- 6243 N Carolina 58
- 6247 N Carolina 58
- 6127 N Carolina Highway 58
- 7616 Millrock Loop
- 107 Moyton Ave
- 3978 N Carolina 222
- 310 S Main St
- 302 N Saratoga St
- 304 N Saratoga St
- 7144 Woodbridge Rd
- 7629 Sand Pit Rd
- 1230 Middlecrest Dr
- 7658 Sand Pit Rd
- 7746 Sand Pit Rd
- 7744 Sand Pit Rd
- 7738 Sand Pit Rd
- 7736 Sand Pit Rd
- 7730 Sand Pit Rd






