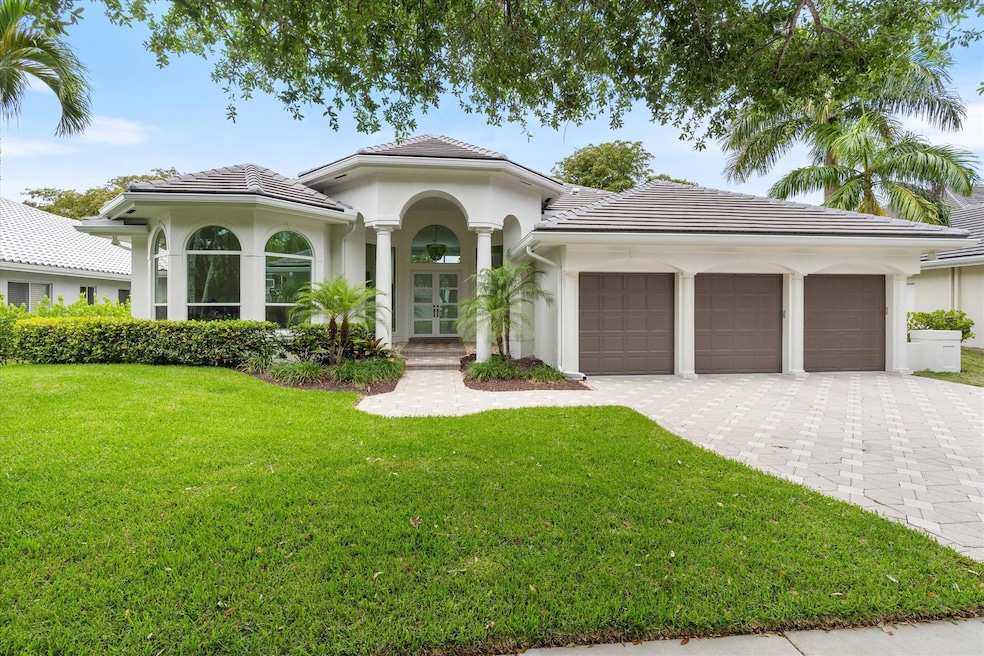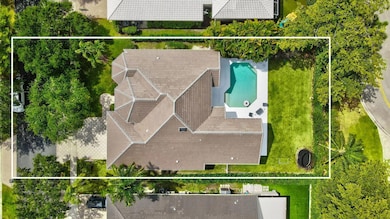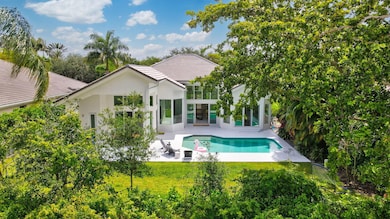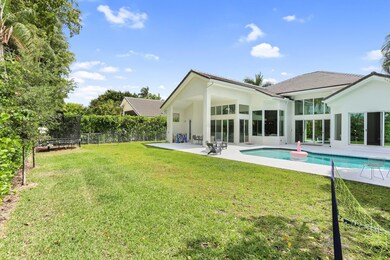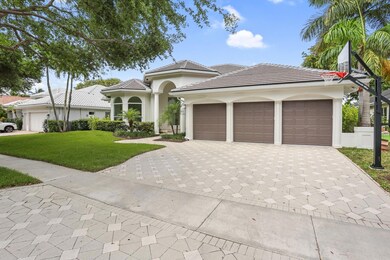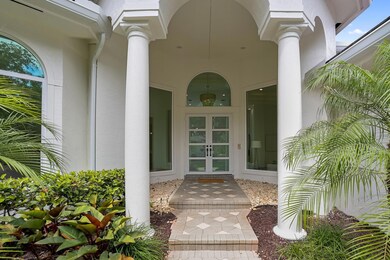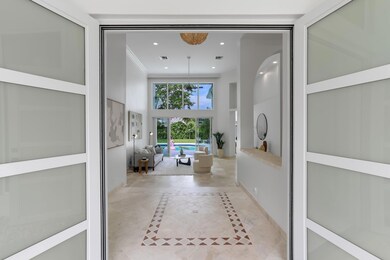
6247 NW 33rd Ave Boca Raton, FL 33496
Woodfield Country Club NeighborhoodEstimated payment $13,074/month
Highlights
- Very Popular Property
- Gated with Attendant
- Clubhouse
- Spanish River Community High School Rated A+
- Private Pool
- Vaulted Ceiling
About This Home
Light and bright with incredible natural light throughout, this updated one-story home is located in the gated community of Seasons of Boca Raton. Offering 4 bedrooms, 3 bathrooms, and a spacious 3-car garage, the home features a 2023 roof, brand-new gutters, brand-new impact windows and doors, and freshly painted interior and exterior. The kitchen includes a new Sub-Zero refrigerator and opens to a flowing layout designed for comfort and functionality. With travertine and wood flooring, new LED lighting, and a layout that highlights picturesque views of the lush backyard, the home feels open, inviting, and seamlessly connected to its outdoor surroundings. The fenced backyard is truly a standout feature--rare in this community--with a large grassy area, covered patio, and sparkling pool.
Home Details
Home Type
- Single Family
Est. Annual Taxes
- $21,285
Year Built
- Built in 1994
Lot Details
- 10,426 Sq Ft Lot
- Sprinkler System
- Property is zoned R1D_PU
HOA Fees
- $695 Monthly HOA Fees
Parking
- 3 Car Attached Garage
- Driveway
- On-Street Parking
Home Design
- Concrete Roof
Interior Spaces
- 2,934 Sq Ft Home
- 1-Story Property
- Vaulted Ceiling
- Family Room
- Formal Dining Room
Kitchen
- Electric Range
- Dishwasher
Flooring
- Wood
- Marble
Bedrooms and Bathrooms
- 4 Bedrooms
- Split Bedroom Floorplan
- Walk-In Closet
- Dual Sinks
- Separate Shower in Primary Bathroom
Laundry
- Laundry Room
- Dryer
- Washer
Home Security
- Home Security System
- Impact Glass
Outdoor Features
- Private Pool
- Patio
Schools
- Calusa Elementary School
- Omni Middle School
- Spanish River Community High School
Utilities
- Central Heating and Cooling System
Listing and Financial Details
- Assessor Parcel Number 06424703040001290
Community Details
Overview
- Association fees include management, common areas, cable TV, security, internet
- Seasons Subdivision
Amenities
- Clubhouse
- Community Wi-Fi
Recreation
- Tennis Courts
- Community Basketball Court
- Community Pool
Security
- Gated with Attendant
Map
Home Values in the Area
Average Home Value in this Area
Tax History
| Year | Tax Paid | Tax Assessment Tax Assessment Total Assessment is a certain percentage of the fair market value that is determined by local assessors to be the total taxable value of land and additions on the property. | Land | Improvement |
|---|---|---|---|---|
| 2024 | $21,285 | $1,193,161 | -- | -- |
| 2023 | $20,227 | $1,084,692 | $578,620 | $695,270 |
| 2022 | $17,704 | $986,084 | $0 | $0 |
| 2021 | $12,994 | $699,005 | $253,000 | $446,005 |
| 2020 | $11,238 | $642,255 | $0 | $0 |
| 2019 | $11,286 | $627,815 | $0 | $0 |
| 2018 | $10,575 | $616,109 | $234,745 | $381,364 |
| 2017 | $10,714 | $615,185 | $234,745 | $380,440 |
| 2016 | $10,800 | $606,129 | $0 | $0 |
| 2015 | $11,076 | $601,916 | $0 | $0 |
| 2014 | $11,406 | $611,834 | $0 | $0 |
Property History
| Date | Event | Price | Change | Sq Ft Price |
|---|---|---|---|---|
| 04/24/2025 04/24/25 | For Sale | $1,900,000 | +23.5% | $648 / Sq Ft |
| 04/15/2024 04/15/24 | Sold | $1,539,000 | -7.8% | $525 / Sq Ft |
| 04/02/2024 04/02/24 | Pending | -- | -- | -- |
| 02/21/2024 02/21/24 | Price Changed | $1,670,000 | -1.2% | $569 / Sq Ft |
| 12/06/2023 12/06/23 | Price Changed | $1,690,000 | -2.0% | $576 / Sq Ft |
| 10/24/2023 10/24/23 | Price Changed | $1,724,900 | -1.4% | $588 / Sq Ft |
| 09/04/2023 09/04/23 | For Sale | $1,749,900 | +134.9% | $596 / Sq Ft |
| 03/30/2012 03/30/12 | Sold | $745,000 | -9.1% | $249 / Sq Ft |
| 02/29/2012 02/29/12 | Pending | -- | -- | -- |
| 12/27/2011 12/27/11 | For Sale | $820,000 | -- | $274 / Sq Ft |
Deed History
| Date | Type | Sale Price | Title Company |
|---|---|---|---|
| Warranty Deed | $1,539,000 | Princeton Title & Escrow | |
| Quit Claim Deed | -- | Pena & Associates Pa | |
| Warranty Deed | $745,000 | Attorney | |
| Warranty Deed | $455,000 | -- |
Mortgage History
| Date | Status | Loan Amount | Loan Type |
|---|---|---|---|
| Open | $1,231,200 | New Conventional | |
| Previous Owner | $260,000 | Credit Line Revolving | |
| Previous Owner | $250,000 | Credit Line Revolving |
Similar Homes in Boca Raton, FL
Source: BeachesMLS
MLS Number: R11084355
APN: 06-42-47-03-04-000-1290
- 6175 NW 32nd Ave
- 3212 NW 64th St
- 3234 NW 60th St
- 3510 NW Clubside Cir
- 3597 NW Clubside Cir
- 3295 Harrington Dr
- 3163 NW 60th St
- 3271 Harrington Dr
- 6595 NW 32nd Terrace
- 3791 Coventry Ln
- 6496 NW 31st Way
- 3237 Clint Moore Rd Unit 107
- 3237 Clint Moore Rd Unit 103
- 3098 NW 60th St
- 3299 Clint Moore Rd Unit 207
- 3049 NW 61st St
- 3299 St Annes Dr
- 3239 Clint Moore Rd Unit 103
- 5849 Windsor Terrace
- 3209 Clint Moore Rd Unit 205
