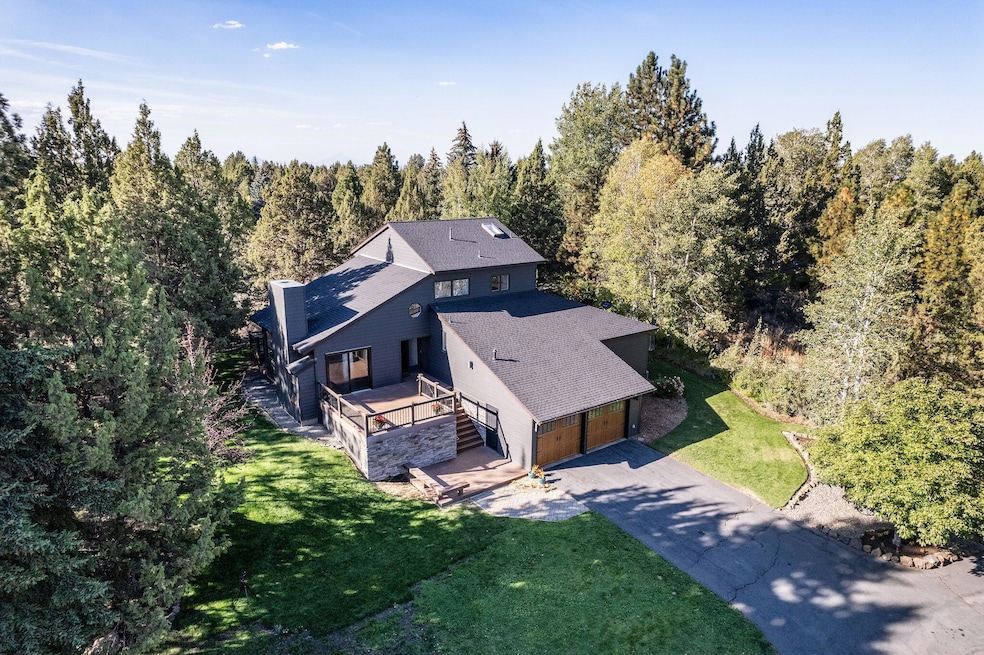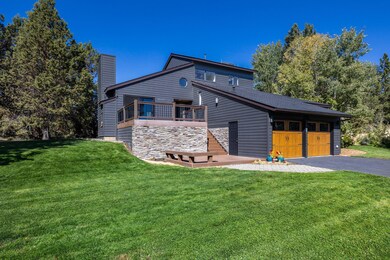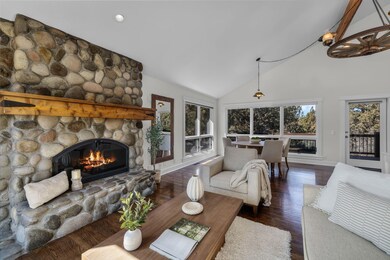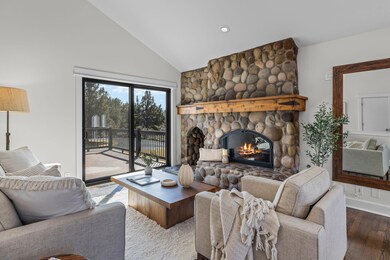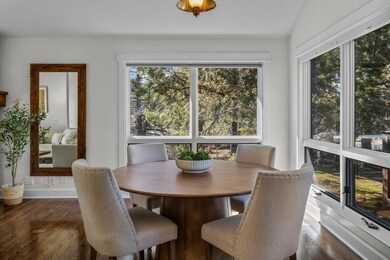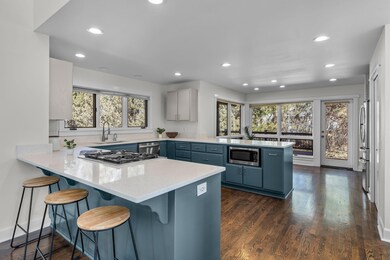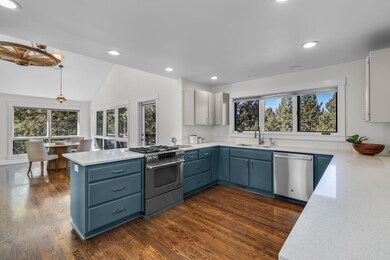
Estimated payment $7,441/month
Highlights
- Second Garage
- Open Floorplan
- Northwest Architecture
- RV Access or Parking
- Deck
- Vaulted Ceiling
About This Home
Come Home to this beautiful custom house on 2.2 acres. Enjoy expansive windows with lots of natural light. Spacious open kitchen. River Rock wood-burning fireplace with gas insert/starter. Vaulted ceilings in great room and primary suite. Primary bedroom w/ floor to ceiling window wall for glorious sunset viewing, along with heated flooring in the double vanity bath and a soaker tub, tile shower and separate water closet & a large open walk-in closet. New flooring, newly painted interior. New hard surface counter tops. new pluming fixtures. Two downstairs bedrooms & shared hall bath w/heated flooring & double vanity. A bonus/office/media room offers 220 sf of flex space. Furnace & AC located in storage room off the garage. Large Trex decks with privacy for entertaining. Mature professional landscaping. The three garage door 1280sf detached shop/garage has plumbing and electrical. Along with full length enclosed loft which could be finished into ADU. C.O.I.D. .25 irrigation water.
Home Details
Home Type
- Single Family
Est. Annual Taxes
- $8,924
Year Built
- Built in 1990
Lot Details
- 2.2 Acre Lot
- Drip System Landscaping
- Native Plants
- Front and Back Yard Sprinklers
- Property is zoned MUA10, MUA10
Parking
- 5 Car Attached Garage
- Second Garage
- Garage Door Opener
- Driveway
- RV Access or Parking
Home Design
- Northwest Architecture
- Stem Wall Foundation
- Frame Construction
- Composition Roof
Interior Spaces
- 2,743 Sq Ft Home
- 3-Story Property
- Open Floorplan
- Vaulted Ceiling
- Ceiling Fan
- Wood Burning Fireplace
- Double Pane Windows
- Vinyl Clad Windows
- Great Room with Fireplace
- Dining Room
- Neighborhood Views
Kitchen
- Breakfast Area or Nook
- Breakfast Bar
- Range
- Microwave
- Dishwasher
- Solid Surface Countertops
- Disposal
Flooring
- Wood
- Carpet
- Stone
- Tile
Bedrooms and Bathrooms
- 3 Bedrooms
- Linen Closet
- Walk-In Closet
- 2 Full Bathrooms
- Double Vanity
- Soaking Tub
- Bathtub with Shower
- Bathtub Includes Tile Surround
Laundry
- Laundry Room
- Dryer
- Washer
Home Security
- Carbon Monoxide Detectors
- Fire and Smoke Detector
Eco-Friendly Details
- Sprinklers on Timer
Outdoor Features
- Deck
- Separate Outdoor Workshop
Schools
- Buckingham Elementary School
- Pilot Butte Middle School
- Mountain View Sr High School
Utilities
- Forced Air Heating and Cooling System
- Heat Pump System
- Water Heater
- Septic Tank
- Leach Field
- Cable TV Available
Community Details
- No Home Owners Association
- Quail Ridge Subdivision
Listing and Financial Details
- Exclusions: Shop bonus room Tiffany light fixture & personal items
- Legal Lot and Block 00700 / 2
- Assessor Parcel Number 149243
Map
Home Values in the Area
Average Home Value in this Area
Tax History
| Year | Tax Paid | Tax Assessment Tax Assessment Total Assessment is a certain percentage of the fair market value that is determined by local assessors to be the total taxable value of land and additions on the property. | Land | Improvement |
|---|---|---|---|---|
| 2024 | $8,924 | $545,830 | -- | -- |
| 2023 | $8,425 | $529,940 | $0 | $0 |
| 2022 | $7,786 | $499,530 | $0 | $0 |
| 2021 | $7,831 | $484,990 | $0 | $0 |
| 2020 | $7,423 | $484,990 | $0 | $0 |
| 2019 | $7,213 | $470,870 | $0 | $0 |
| 2018 | $7,006 | $457,160 | $0 | $0 |
| 2017 | $6,822 | $443,850 | $0 | $0 |
| 2016 | $6,500 | $430,930 | $0 | $0 |
| 2015 | $6,317 | $418,380 | $0 | $0 |
| 2014 | $6,125 | $406,200 | $0 | $0 |
Property History
| Date | Event | Price | Change | Sq Ft Price |
|---|---|---|---|---|
| 03/21/2025 03/21/25 | Pending | -- | -- | -- |
| 03/17/2025 03/17/25 | For Sale | $1,199,900 | 0.0% | $437 / Sq Ft |
| 03/09/2025 03/09/25 | Pending | -- | -- | -- |
| 03/05/2025 03/05/25 | For Sale | $1,199,900 | +74.2% | $437 / Sq Ft |
| 05/26/2020 05/26/20 | Sold | $689,000 | -13.8% | $273 / Sq Ft |
| 04/06/2020 04/06/20 | Pending | -- | -- | -- |
| 05/29/2019 05/29/19 | For Sale | $799,000 | -- | $317 / Sq Ft |
Deed History
| Date | Type | Sale Price | Title Company |
|---|---|---|---|
| Warranty Deed | $689,000 | Western Title & Escrow | |
| Warranty Deed | $370,000 | Western Title & Escrow Co |
Mortgage History
| Date | Status | Loan Amount | Loan Type |
|---|---|---|---|
| Open | $100,000 | Credit Line Revolving | |
| Open | $510,000 | New Conventional | |
| Previous Owner | $110,000 | Credit Line Revolving | |
| Previous Owner | $80,000 | Credit Line Revolving |
Similar Homes in Bend, OR
Source: Southern Oregon MLS
MLS Number: 220196816
APN: 149243
- 21533 Stony Ridge Rd
- 21486 Neff Rd
- 62520 Eagle Rd
- 62459 Eagle Rd
- 3824 Eagle Rd
- 1886 NE Curtis Dr
- 1867 NE Curtis Dr
- 21375 Puffin Dr
- 1100 NE Locksley Dr
- 3093 Lansing Ct
- 1288 NE Providence Dr
- 21389 Oakview Dr
- 21344 Pelican Dr
- 3816 Eagle Rd
- 3030 NE Stanton Ave
- 62716 Larkview Rd
- 2710 NE Great Horned Place
- 2727 NE Great Horned Place
- 2724 NE Black Oak Place
- 0 NE Loomis Ln Unit Lot 58
