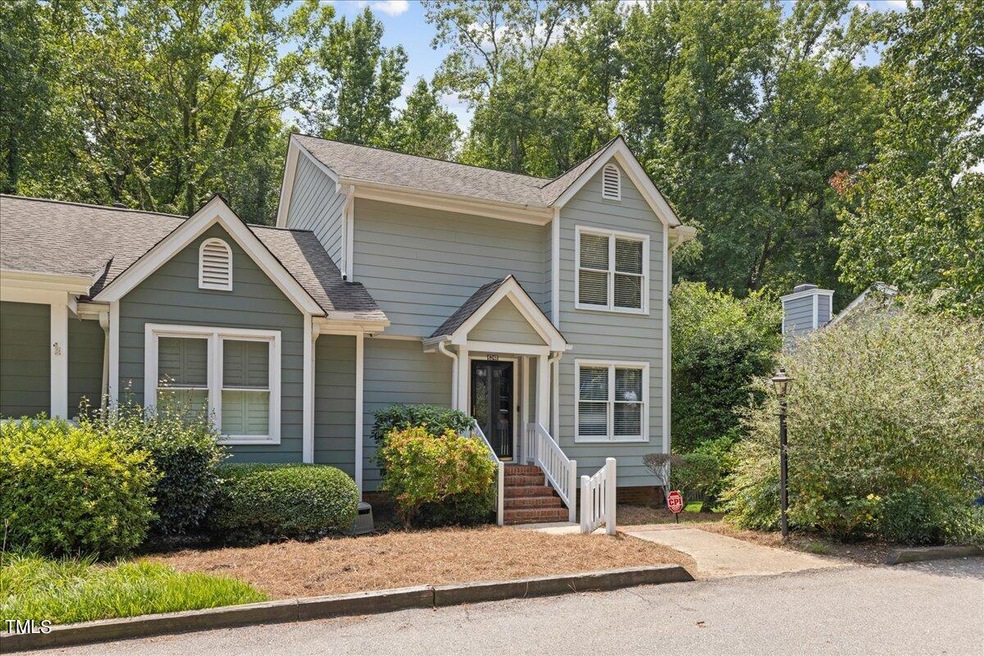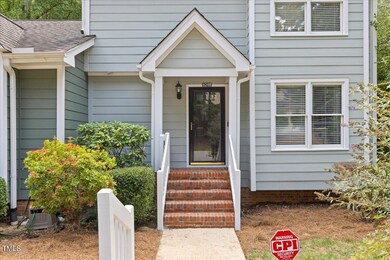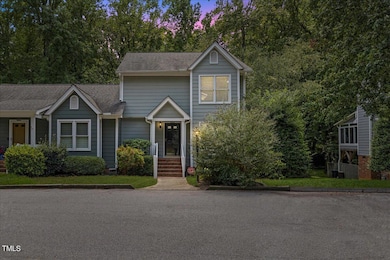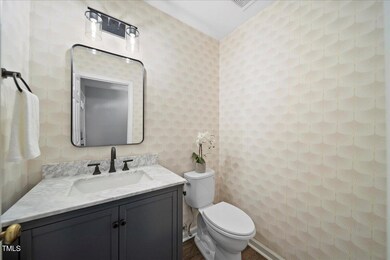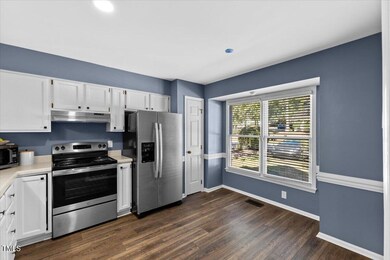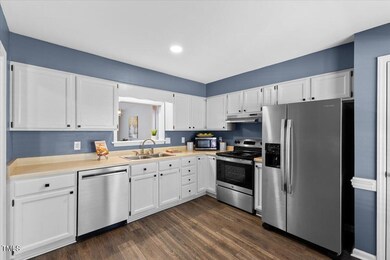
6248 Fountainhead Dr Raleigh, NC 27609
North Ridge NeighborhoodHighlights
- Open Floorplan
- Deck
- Community Pool
- Millbrook High School Rated A-
- Transitional Architecture
- Tennis Courts
About This Home
As of November 2024Don't miss this inviting 4BR 3.5 Bath UPDATED END UNIT townhome in the very popular North Ridge Villas in the heart of North Raleigh! Newer LVP floors throughout except steps which has newer carpeting- newer stainless steel appliances in the expansive kitchen, new lighting and fresh paint throughout Don't miss the smooth ceilings too! - Fabulous floor plan! Large opened living room /dining combo with doors leading to 24x10 deck- Hard to find fully finished walk out basement The Brick fireplace is featured in his oversized family room- you will discover the 4th bedroom and full bath as well as great storage. Considering renting a portion of your home ? This lower level is an excellent option - Live upstairs and rent downstairs- or utilize the entire home for your family ! The owner's suite on the 2nd floor is expansive, featuring a walk-in closet and an updated walk-in shower. 2 additional bedrooms and full bath upstairs.
Enjoy the outdoors from the large deck overlooking a natural buffer and walking trail or relax on the covered patio that overlooks your fenced yard. The townhome comes with two designated parking spots in front. The community also offers a pool and tennis courts.
Conveniently, you can walk to popular shops and restaurants nearby. Quick and easy access to I-540, I-440 and other main thoroughfares.
Last Buyer's Agent
Dawn Shephard
Offerpad Brokerage LLC License #178522
Townhouse Details
Home Type
- Townhome
Est. Annual Taxes
- $2,518
Year Built
- Built in 1986
Lot Details
- 1,742 Sq Ft Lot
HOA Fees
- $282 Monthly HOA Fees
Home Design
- Transitional Architecture
- Traditional Architecture
- Shingle Roof
- Concrete Perimeter Foundation
Interior Spaces
- 2-Story Property
- Open Floorplan
- Entrance Foyer
- Family Room
- Living Room with Fireplace
- Dining Room
- Home Office
- Utility Room
- Pull Down Stairs to Attic
Kitchen
- Electric Range
- Range Hood
- Dishwasher
- Stainless Steel Appliances
- Disposal
Flooring
- Carpet
- Luxury Vinyl Tile
- Vinyl
Bedrooms and Bathrooms
- 4 Bedrooms
- Walk-In Closet
- Walk-in Shower
Laundry
- Laundry Room
- Laundry on main level
Finished Basement
- Walk-Out Basement
- Basement Fills Entire Space Under The House
- Natural lighting in basement
Parking
- 1 Parking Space
- 1 Open Parking Space
- Parking Lot
- Assigned Parking
Outdoor Features
- Deck
- Patio
- Front Porch
Schools
- Millbrook Elementary School
- East Millbrook Middle School
- Millbrook High School
Utilities
- Forced Air Heating and Cooling System
- Gas Water Heater
Listing and Financial Details
- Assessor Parcel Number RE ID 0159606 PIN# 1717402052
Community Details
Overview
- Association fees include ground maintenance
- William Douglas Property Management Association, Phone Number (919) 459-1860
- North Ridge Villas Homes Subdivision
Recreation
- Tennis Courts
- Community Pool
Map
Home Values in the Area
Average Home Value in this Area
Property History
| Date | Event | Price | Change | Sq Ft Price |
|---|---|---|---|---|
| 11/14/2024 11/14/24 | Sold | $416,000 | -2.1% | $163 / Sq Ft |
| 10/14/2024 10/14/24 | Pending | -- | -- | -- |
| 08/02/2024 08/02/24 | For Sale | $425,000 | +3.5% | $167 / Sq Ft |
| 12/15/2023 12/15/23 | Off Market | $410,450 | -- | -- |
| 05/03/2022 05/03/22 | Sold | $410,450 | +22.5% | $161 / Sq Ft |
| 04/08/2022 04/08/22 | Pending | -- | -- | -- |
| 04/08/2022 04/08/22 | For Sale | $335,000 | -- | $132 / Sq Ft |
Tax History
| Year | Tax Paid | Tax Assessment Tax Assessment Total Assessment is a certain percentage of the fair market value that is determined by local assessors to be the total taxable value of land and additions on the property. | Land | Improvement |
|---|---|---|---|---|
| 2024 | $3,348 | $383,167 | $100,000 | $283,167 |
| 2023 | $2,430 | $221,063 | $60,000 | $161,063 |
| 2022 | $2,258 | $221,063 | $60,000 | $161,063 |
| 2021 | $1,095 | $221,063 | $60,000 | $161,063 |
| 2020 | $1,076 | $221,063 | $60,000 | $161,063 |
| 2019 | $2,187 | $186,995 | $40,000 | $146,995 |
| 2018 | $2,063 | $186,995 | $40,000 | $146,995 |
| 2017 | $1,965 | $186,995 | $40,000 | $146,995 |
| 2016 | $1,925 | $186,995 | $40,000 | $146,995 |
| 2015 | $1,712 | $163,440 | $38,000 | $125,440 |
| 2014 | -- | $163,440 | $38,000 | $125,440 |
Mortgage History
| Date | Status | Loan Amount | Loan Type |
|---|---|---|---|
| Open | $380,952 | FHA | |
| Closed | $380,952 | FHA | |
| Previous Owner | $357,000 | Reverse Mortgage Home Equity Conversion Mortgage | |
| Previous Owner | $18,000 | Credit Line Revolving | |
| Previous Owner | $20,000 | Unknown | |
| Previous Owner | $123,000 | Balloon |
Deed History
| Date | Type | Sale Price | Title Company |
|---|---|---|---|
| Warranty Deed | $416,000 | None Listed On Document | |
| Warranty Deed | $416,000 | None Listed On Document | |
| Warranty Deed | $410,500 | -- | |
| Deed | -- | -- | |
| Interfamily Deed Transfer | -- | -- |
Similar Homes in the area
Source: Doorify MLS
MLS Number: 10044763
APN: 1717.18-40-2052-000
- 1503 Nature Ct
- 1515 Edgeside Ct
- 6414 Meadow View Dr
- 5816 Old Forge Cir
- 1526 Woodcroft Dr
- 6417 Meadow View Dr
- 5917 Sentinel Dr
- 1700 Fordyce Ct
- 5300 Old Forge Cir
- 1101 Oakside Ct
- 5804 Falls of Neuse Rd Unit E
- 5804 Falls of Neuse Rd Unit D
- 1220 Manassas Ct Unit E
- 6312 New Market Way
- 5738 Sentinel Dr
- 6369 New Market Way
- 5718 Sentinel Dr
- 6409 New Market Way
- 6423 New Market Way Unit 6423
- 2009 Mallard Ln
