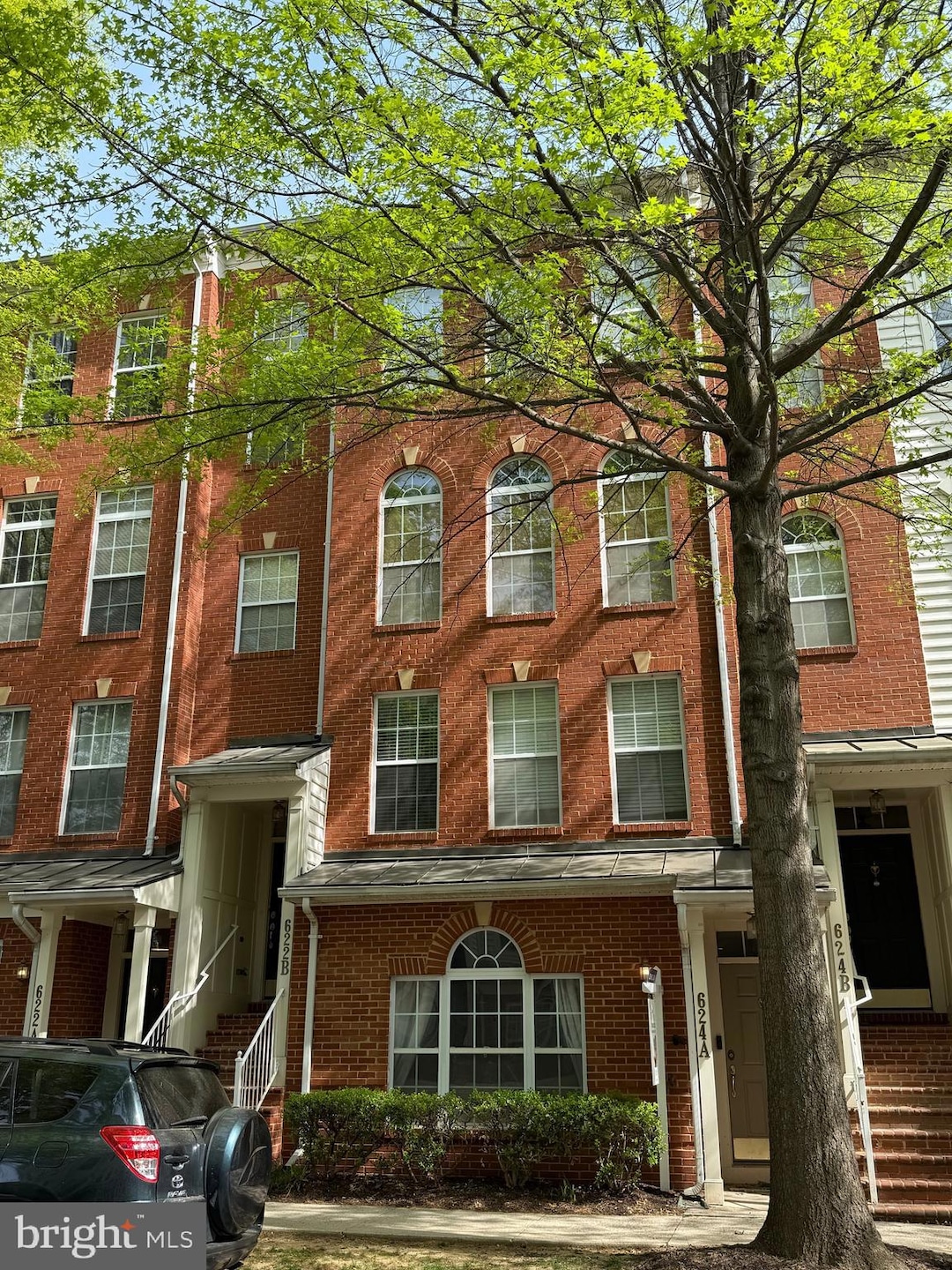
624B Main St Gaithersburg, MD 20878
Kentlands NeighborhoodEstimated payment $4,518/month
Highlights
- Fitness Center
- Colonial Architecture
- Community Pool
- Rachel Carson Elementary School Rated A
- Community Lake
- Community Basketball Court
About This Home
Run do not walk! Stunning townhouse/condo full of renovation in from top to bottom. In the heart of desirable Lakelands, in a great location that does not get any better. Enjoy large green space across the street perfect for a play area or pet walking. The wide open floor plan in this 3 bedroom 2.5 bathroom home includes 2200+ sq. ft with a 1 car attached garage. Features include modern upgraded wood floors, fresh white paint, 2 sided fireplace, outdoor living with a balcony, and so much more. Tall 9 ft ceilings expand the space that is loaded with windows on all sides. The large living room is open to a separate dining room and leads to a family room and gourmet Kitchen. The Kitchen features granite counter tops and stainless steel appliances. Three spacious bedrooms include a luxury Owner's Suite with spa bath and walk in closet. New HVAC system is a huge bonus to this beauty. Great location walking distance to everything. Hurry will not last.
Townhouse Details
Home Type
- Townhome
Est. Annual Taxes
- $5,772
Year Built
- Built in 1999
Lot Details
- Property is in excellent condition
HOA Fees
Parking
- 1 Car Attached Garage
- Rear-Facing Garage
Home Design
- Colonial Architecture
- Block Foundation
- Brick Front
Interior Spaces
- 2,248 Sq Ft Home
- Property has 2 Levels
- Ceiling Fan
- Fireplace With Glass Doors
Bedrooms and Bathrooms
- 3 Bedrooms
Schools
- Quince Orchard High School
Utilities
- 90% Forced Air Heating and Cooling System
- Electric Water Heater
Listing and Financial Details
- Coming Soon on 5/29/25
- Assessor Parcel Number 160903277882
Community Details
Overview
- Association fees include common area maintenance, exterior building maintenance, health club, lawn care front, management, recreation facility, reserve funds, pool(s), snow removal
- Associa Cmc Management HOA
- Mtm Management Condos
- Built by RYLAND
- Lakelands Subdivision
- Property Manager
- Community Lake
Amenities
- Common Area
- Community Center
- Recreation Room
Recreation
- Community Basketball Court
- Community Playground
- Fitness Center
- Community Pool
- Jogging Path
- Bike Trail
Pet Policy
- Pets allowed on a case-by-case basis
Map
Home Values in the Area
Average Home Value in this Area
Tax History
| Year | Tax Paid | Tax Assessment Tax Assessment Total Assessment is a certain percentage of the fair market value that is determined by local assessors to be the total taxable value of land and additions on the property. | Land | Improvement |
|---|---|---|---|---|
| 2024 | $5,772 | $426,667 | $0 | $0 |
| 2023 | $4,892 | $415,000 | $124,500 | $290,500 |
| 2022 | $5,206 | $413,333 | $0 | $0 |
| 2021 | $9,474 | $411,667 | $0 | $0 |
| 2020 | $9,345 | $410,000 | $123,000 | $287,000 |
| 2019 | $9,345 | $410,000 | $123,000 | $287,000 |
| 2018 | $5,218 | $410,000 | $123,000 | $287,000 |
| 2017 | $4,629 | $410,000 | $0 | $0 |
| 2016 | -- | $393,333 | $0 | $0 |
| 2015 | $4,431 | $376,667 | $0 | $0 |
| 2014 | $4,431 | $360,000 | $0 | $0 |
Deed History
| Date | Type | Sale Price | Title Company |
|---|---|---|---|
| Deed | $214,984 | -- |
Similar Homes in the area
Source: Bright MLS
MLS Number: MDMC2177130
APN: 09-03277882
- 624B Main St
- 315 Cross Green St Unit 315A
- 644 Main St Unit A
- 35 Golden Ash Way Unit B
- 113 Bucksfield Rd
- 133 Chevy Chase St Unit 133
- 414 Kersten St
- 311 Inspiration Ln
- 120 Chevy Chase St Unit 405
- 130 Chevy Chase St Unit 305
- 1115 Main St
- 710 Market St E
- 930 Featherstone St
- 333 Swanton Ln
- 31 Booth St Unit 251
- 930 Rockborn St
- 688 Orchard Ridge Dr Unit 100
- 3 Arch Place Unit 325
- 3 Arch Place Unit 130
- 3 Arch Place Unit 124
