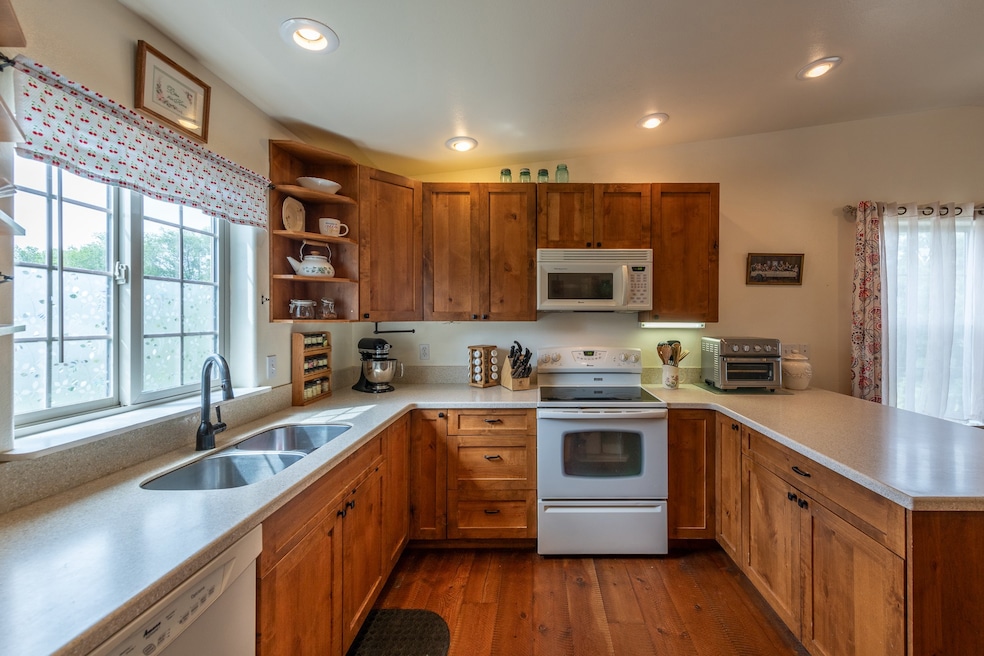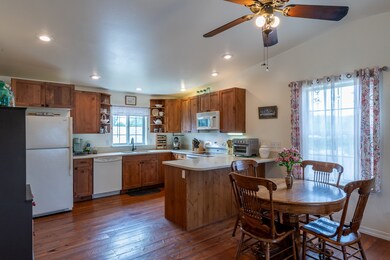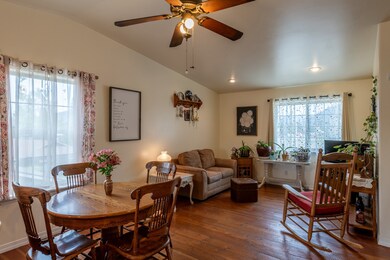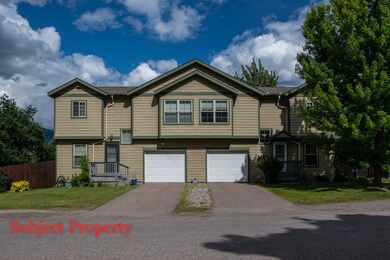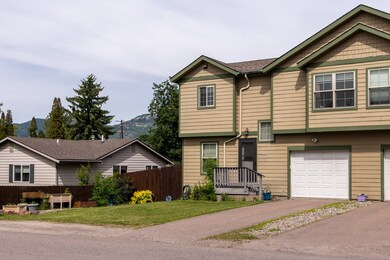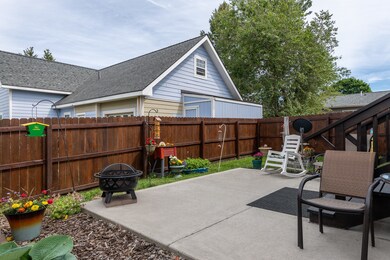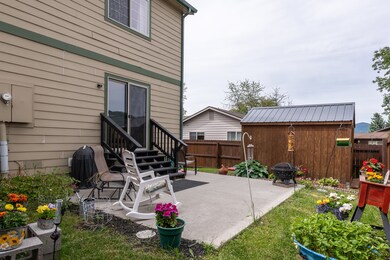
625 6th Ave W Columbia Falls, MT 59912
Highlights
- Views of Trees
- Vaulted Ceiling
- Front Porch
- Open Floorplan
- No HOA
- 1 Car Attached Garage
About This Home
As of November 2024Affordable & immaculate townhouse within walking distance of downtown Columbia Falls! Functional split floor plan easily converted into two private living spaces. Main level features family room, new flooring, bedroom, full bath, laundry & entrance to garage PLUS sliding door walk-out to a lovely patio & private back yard. Upper level boasts an open & spacious kitchen/dining/living area, 2 bedrooms, full bathroom and half bath. Nice custom features including vaulted ceiling, natural light galore, mountain views, large kitchen with new Corian countertops, wood and tile floors and new interior paint throughout. Enjoy the privacy of a fenced backyard with patio and nice 8X12 storage shed. All appliances included! Seller improvements include; new flooring, countertops, hardware, kitchen faucet, interior paint throughout, installed sliding glass patio door, backyard patio, landscaping, fencing and storage shed. Call Shelby 406.253.0222 or Kelly 406.253.4856 or your real estate professional.
Last Agent to Sell the Property
Silvercreek Realty Group LLC - MT License #RRE-BRO-LIC-18793
Townhouse Details
Home Type
- Townhome
Est. Annual Taxes
- $2,371
Year Built
- Built in 2005
Lot Details
- 3,354 Sq Ft Lot
- Lot Dimensions are 46.83x75.16x46.81x75.06
- Wood Fence
- Landscaped
- Back Yard Fenced and Front Yard
Parking
- 1 Car Attached Garage
- Garage Door Opener
Property Views
- Trees
- Mountain
Home Design
- Poured Concrete
- Wood Frame Construction
- Asphalt Roof
- Masonite
Interior Spaces
- 1,569 Sq Ft Home
- Property has 2 Levels
- Open Floorplan
- Vaulted Ceiling
- Basement
- Crawl Space
Kitchen
- Oven or Range
- Microwave
- Dishwasher
- Disposal
Bedrooms and Bathrooms
- 3 Bedrooms
Laundry
- Dryer
- Washer
Home Security
Outdoor Features
- Patio
- Shed
- Rain Gutters
- Front Porch
Utilities
- Forced Air Heating System
- Heating System Uses Gas
- Natural Gas Connected
- Water Softener
- High Speed Internet
- Phone Available
- Cable TV Available
Listing and Financial Details
- Assessor Parcel Number 07418608302055001
Community Details
Overview
- No Home Owners Association
- Davidson Sub Subdivision
Recreation
- Community Playground
Security
- Carbon Monoxide Detectors
- Fire and Smoke Detector
Map
Home Values in the Area
Average Home Value in this Area
Property History
| Date | Event | Price | Change | Sq Ft Price |
|---|---|---|---|---|
| 12/05/2024 12/05/24 | Off Market | $2,500 | -- | -- |
| 11/21/2024 11/21/24 | Sold | -- | -- | -- |
| 11/21/2024 11/21/24 | For Rent | $2,500 | 0.0% | -- |
| 10/05/2024 10/05/24 | Price Changed | $390,000 | -2.5% | $249 / Sq Ft |
| 09/13/2024 09/13/24 | Price Changed | $400,000 | -5.9% | $255 / Sq Ft |
| 08/07/2024 08/07/24 | Price Changed | $425,000 | -5.6% | $271 / Sq Ft |
| 07/17/2024 07/17/24 | Price Changed | $450,000 | -5.3% | $287 / Sq Ft |
| 07/10/2024 07/10/24 | Price Changed | $475,000 | -3.7% | $303 / Sq Ft |
| 06/18/2024 06/18/24 | For Sale | $493,000 | +230.9% | $314 / Sq Ft |
| 06/24/2016 06/24/16 | Sold | -- | -- | -- |
| 05/05/2016 05/05/16 | For Sale | $149,000 | -- | $97 / Sq Ft |
Tax History
| Year | Tax Paid | Tax Assessment Tax Assessment Total Assessment is a certain percentage of the fair market value that is determined by local assessors to be the total taxable value of land and additions on the property. | Land | Improvement |
|---|---|---|---|---|
| 2024 | $445 | $316,000 | $0 | $0 |
| 2023 | $3,078 | $316,000 | $0 | $0 |
| 2022 | $2,398 | $230,900 | $0 | $0 |
| 2021 | $2,459 | $230,900 | $0 | $0 |
| 2020 | $2,207 | $189,000 | $0 | $0 |
| 2019 | $2,098 | $189,000 | $0 | $0 |
| 2018 | $1,601 | $136,000 | $0 | $0 |
| 2017 | $1,550 | $136,000 | $0 | $0 |
| 2016 | $1,924 | $168,700 | $0 | $0 |
| 2015 | $1,908 | $168,700 | $0 | $0 |
| 2014 | $1,635 | $86,337 | $0 | $0 |
Mortgage History
| Date | Status | Loan Amount | Loan Type |
|---|---|---|---|
| Open | $220,000 | New Conventional | |
| Previous Owner | $79,000 | New Conventional |
Deed History
| Date | Type | Sale Price | Title Company |
|---|---|---|---|
| Warranty Deed | -- | None Listed On Document | |
| Warranty Deed | -- | Atec | |
| Corporate Deed | -- | Compliments Of Sterling Titl |
Similar Home in Columbia Falls, MT
Source: Montana Regional MLS
MLS Number: 30028669
APN: 07-4186-08-3-02-05-5001
- 556 6th Ave W
- 812 4th Ave W
- 450 U S Route 2
- 712 11th St W
- 540 Nucleus Ave Unit 306
- 311 1st Ave W
- 519 Nucleus Ave Unit Suite 303
- 1222 3rd Ave W
- 15 9th St E
- 1406 4th Ave W
- 1197 12th St W
- Nhn 9th St W
- 9 Cedar Pointe Loop
- 56 Cedar Pointe Loop Unit B
- 1158 14th Ave W
- 1509 11th St W
- 1605 & 1629 4th Ave W
- 88 Cedar Pointe Loop
- 323 2nd St E
- 28 Talbot Pines Loop
