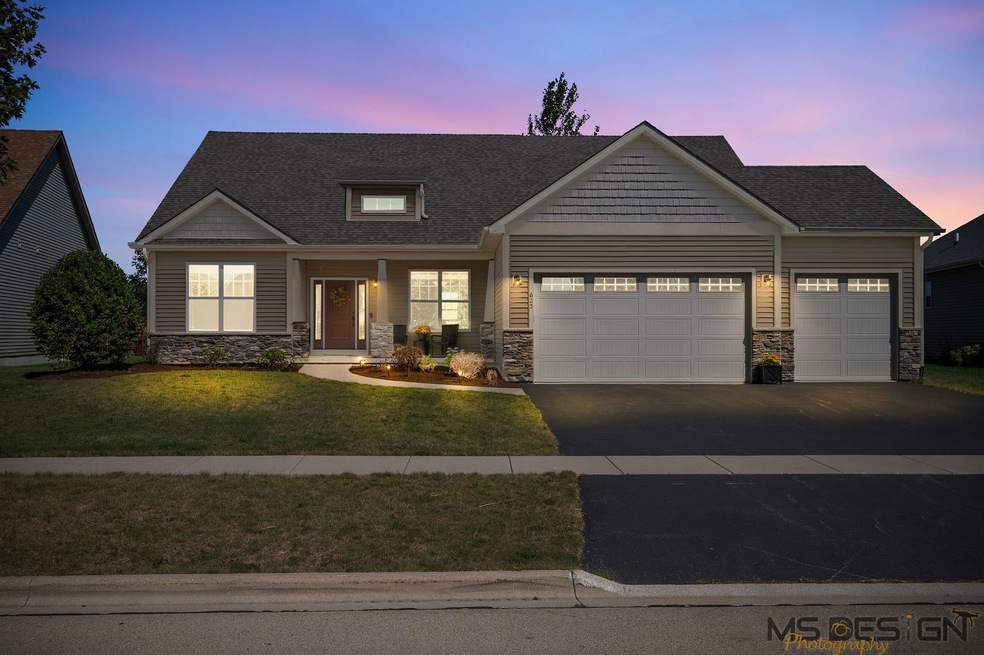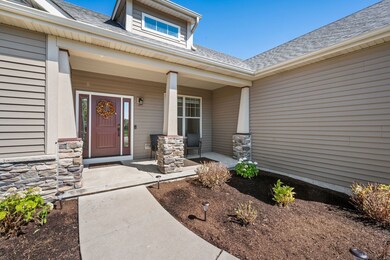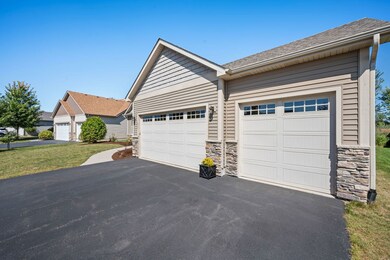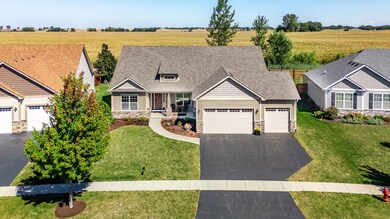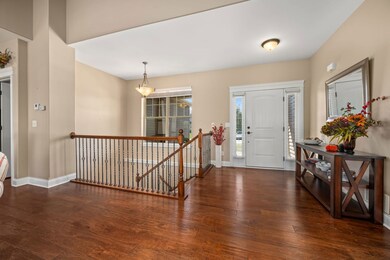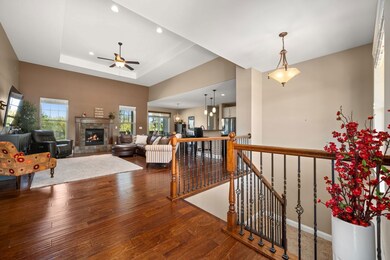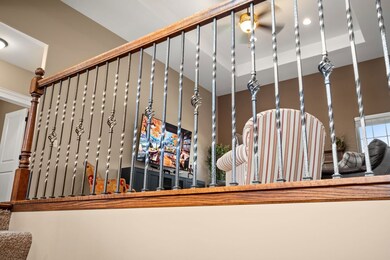
625 Brighton Way Sycamore, IL 60178
Highlights
- Multiple Garages
- Community Lake
- Property is near a park
- Open Floorplan
- Deck
- Vaulted Ceiling
About This Home
As of November 2024This stunning ranch located in North Grove Crossings boosts a welcoming covered front porch, open floor plan with grand foyer, open staircase, and gleaming engineered hardwood floors throughout. The foyer opens up to spacious family room with 13' tray ceiling and gas fireplace with wood mantle. The kitchen overlooks both the family room and dining room offers an extended island with a breakfast bar for casual dining and entertaining. The chef's kitchen features 2 toned cabinetry with soft close drawers and crown molding, granite countertops, stainless steel appliances, and walk-in pantry. The laundry is equipped with washer and dryer with shelving. You will love the privacy of split floor plan! The primary suite features tray ceiling and an en-suite bathroom with double sinks, tiled shower with Jolie showerhead, linen closet, and large walk-in closet. The 2 additional bedrooms with a hall bathroom located on opposite side of the house arounds off the first floor. If you need more room, check out the beautifully finished basement with living room, 4th bedroom, office, full bathroom, and storage rooms. The 14X12 deck overlooks meticulously landscaped, peaceful, and private backyard with a view of cornfields, making it the perfect retreat. 3 car garage, Sycamore Schools. Conveniently located near downtown Sycamore, shopping, dining, and I88. Make this your next move!
Home Details
Home Type
- Single Family
Est. Annual Taxes
- $10,286
Year Built
- Built in 2015
Lot Details
- Lot Dimensions are 71x135x89x135
- Paved or Partially Paved Lot
HOA Fees
- $27 Monthly HOA Fees
Parking
- 3 Car Attached Garage
- Multiple Garages
- Garage Transmitter
- Garage Door Opener
- Driveway
- Parking Included in Price
Home Design
- Ranch Style House
- Asphalt Roof
- Radon Mitigation System
- Concrete Perimeter Foundation
Interior Spaces
- 2,008 Sq Ft Home
- Open Floorplan
- Vaulted Ceiling
- Ceiling Fan
- Gas Log Fireplace
- Blinds
- Mud Room
- Entrance Foyer
- Family Room
- Living Room with Fireplace
- Formal Dining Room
- Home Office
- Unfinished Attic
Kitchen
- Range
- Microwave
- Dishwasher
- Granite Countertops
- Disposal
Flooring
- Wood
- Carpet
Bedrooms and Bathrooms
- 3 Bedrooms
- 4 Potential Bedrooms
- Walk-In Closet
- Bathroom on Main Level
- 3 Full Bathrooms
- Dual Sinks
- Separate Shower
Laundry
- Laundry Room
- Laundry on main level
- Dryer
- Washer
Partially Finished Basement
- Basement Fills Entire Space Under The House
- Sump Pump
- Finished Basement Bathroom
Home Security
- Storm Screens
- Carbon Monoxide Detectors
Utilities
- Forced Air Heating and Cooling System
- Heating System Uses Natural Gas
- 200+ Amp Service
- Water Softener Leased
Additional Features
- Deck
- Property is near a park
Community Details
- Office Association, Phone Number (815) 901-6279
- North Grove Crossings Subdivision, Bettendorf Floorplan
- Property managed by Townsend Management
- Community Lake
Listing and Financial Details
- Homeowner Tax Exemptions
- Senior Freeze Tax Exemptions
Map
Home Values in the Area
Average Home Value in this Area
Property History
| Date | Event | Price | Change | Sq Ft Price |
|---|---|---|---|---|
| 11/26/2024 11/26/24 | Sold | $447,500 | -1.6% | $223 / Sq Ft |
| 11/03/2024 11/03/24 | Pending | -- | -- | -- |
| 10/17/2024 10/17/24 | Price Changed | $455,000 | -2.2% | $227 / Sq Ft |
| 09/23/2024 09/23/24 | For Sale | $465,000 | 0.0% | $232 / Sq Ft |
| 09/17/2024 09/17/24 | For Sale | $465,000 | +45.3% | $232 / Sq Ft |
| 04/30/2018 04/30/18 | Sold | $320,000 | -3.0% | $151 / Sq Ft |
| 03/28/2018 03/28/18 | Pending | -- | -- | -- |
| 03/15/2018 03/15/18 | Price Changed | $329,900 | -1.5% | $156 / Sq Ft |
| 02/19/2018 02/19/18 | For Sale | $334,900 | +20.9% | $158 / Sq Ft |
| 03/04/2015 03/04/15 | Sold | $276,905 | +2.9% | $131 / Sq Ft |
| 12/31/2014 12/31/14 | Pending | -- | -- | -- |
| 12/29/2014 12/29/14 | For Sale | $269,000 | -- | $127 / Sq Ft |
Tax History
| Year | Tax Paid | Tax Assessment Tax Assessment Total Assessment is a certain percentage of the fair market value that is determined by local assessors to be the total taxable value of land and additions on the property. | Land | Improvement |
|---|---|---|---|---|
| 2024 | $10,287 | $136,569 | $12,248 | $124,321 |
| 2023 | $10,287 | $124,709 | $11,184 | $113,525 |
| 2022 | $9,797 | $114,381 | $10,258 | $104,123 |
| 2021 | $9,299 | $107,380 | $9,630 | $97,750 |
| 2020 | $9,159 | $104,740 | $9,393 | $95,347 |
| 2019 | $9,000 | $102,445 | $9,187 | $93,258 |
| 2018 | $8,544 | $91,439 | $9,183 | $82,256 |
| 2017 | $8,335 | $87,821 | $8,820 | $79,001 |
| 2016 | $8,374 | $86,108 | $17,418 | $68,690 |
| 2015 | -- | $73,851 | $16,393 | $57,458 |
| 2014 | -- | $1,532 | $1,532 | $0 |
| 2013 | -- | $147 | $147 | $0 |
Mortgage History
| Date | Status | Loan Amount | Loan Type |
|---|---|---|---|
| Open | $197,500 | New Conventional | |
| Previous Owner | $320,000 | Credit Line Revolving | |
| Previous Owner | $40,500 | New Conventional | |
| Previous Owner | $216,000 | New Conventional |
Deed History
| Date | Type | Sale Price | Title Company |
|---|---|---|---|
| Deed | $447,500 | Chicago Title | |
| Warranty Deed | $320,000 | None Available | |
| Warranty Deed | $277,000 | -- | |
| Warranty Deed | $23,000 | -- | |
| Warranty Deed | $11,500 | -- | |
| Sheriffs Deed | -- | -- |
Similar Homes in Sycamore, IL
Source: Midwest Real Estate Data (MRED)
MLS Number: 12164716
APN: 06-21-201-018
- 525 Brighton Way
- 718 Northgate Dr
- 2313 Coventry Cir S
- 402 Northgate Dr
- 517 Amherst Dr
- 515 Amherst Dr
- 513 Amherst Dr
- 511 Amherst Dr
- 536 Buckboard Ln
- 534 Buckboard Ln
- 530 Amherst Dr
- 634 Amherst Dr
- 224 Whittemore Dr
- 218 Whittemore Dr
- 209 Whittemore Dr
- 233 Whittemore Dr
- 727 Dolores Ln Unit 2
- 1785 Briggs St
- 2313 Concord Dr
- 1117 Heron Creek Dr
