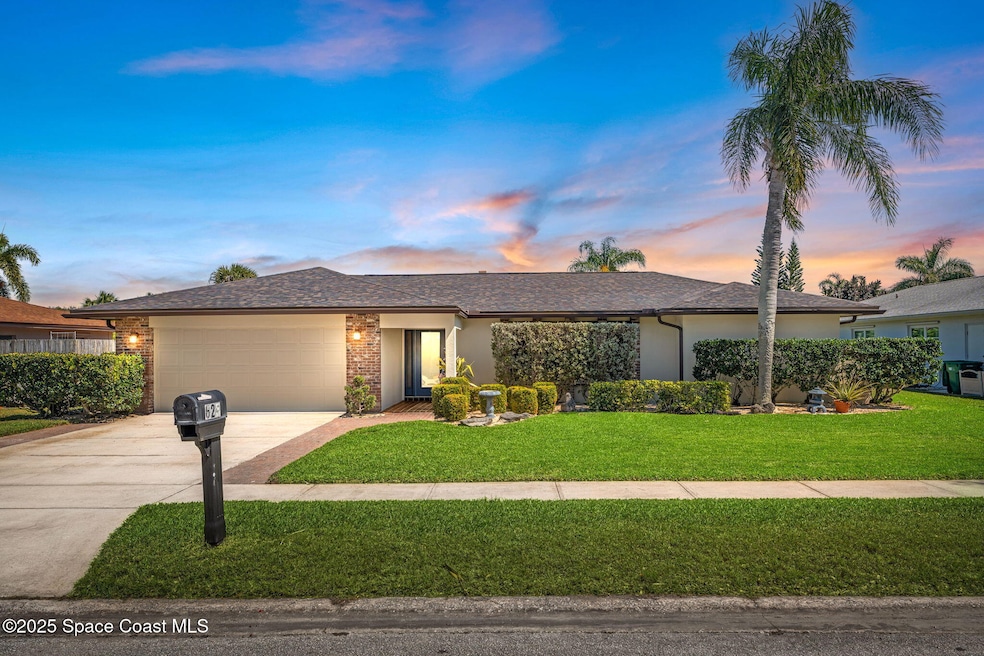
625 Caribbean Rd Satellite Beach, FL 32937
Estimated payment $3,678/month
Highlights
- Open Floorplan
- No HOA
- 2 Car Attached Garage
- Ocean Breeze Elementary School Rated A-
- Screened Porch
- Dual Closets
About This Home
Steps from the ocean and river, this 4-bed, 2-bath home is ready for its next chapter. The remodeled kitchen steals the show with quartz countertops, white shaker cabinetry, stainless steel appliances, and a sleek tile backsplash. A pass-through window and extended counter to the lanai make entertaining effortless—serve drinks, chat with guests, and soak in the breeze. The expansive screened lanai is made for morning coffee or evening gatherings, overlooking a huge backyard with endless possibilities—garden, play, or build the pool you've always wanted. The split-bedroom layout keeps the primary suite private, complete with dual closets (one walk-in) and an en-suite bath with a step-in shower. The updated second bath leads right to the lanai, making it perfect for outdoor fun. A dedicated laundry room, newer water heater, and mix of tile and plush carpeting add everyday ease. This is more than a house—it's a place to live, relax, and enjoy the best of coastal life.
Home Details
Home Type
- Single Family
Est. Annual Taxes
- $3,945
Year Built
- Built in 1977
Lot Details
- 8,712 Sq Ft Lot
- West Facing Home
- Privacy Fence
- Wood Fence
- Back Yard Fenced
- Few Trees
Parking
- 2 Car Attached Garage
- Garage Door Opener
Home Design
- Concrete Siding
- Block Exterior
- Stucco
Interior Spaces
- 1,993 Sq Ft Home
- 1-Story Property
- Open Floorplan
- Ceiling Fan
- Screened Porch
Kitchen
- Electric Range
- Microwave
- Dishwasher
- Disposal
Flooring
- Carpet
- Tile
Bedrooms and Bathrooms
- 4 Bedrooms
- Split Bedroom Floorplan
- Dual Closets
- Walk-In Closet
- 2 Full Bathrooms
Laundry
- Dryer
- Washer
Outdoor Features
- Patio
Schools
- Ocean Breeze Elementary School
- Delaura Middle School
- Satellite High School
Utilities
- Central Heating and Cooling System
- Electric Water Heater
Community Details
- No Home Owners Association
- De Soto Park Unit 2 Subdivision
Listing and Financial Details
- Assessor Parcel Number 27-37-02-50-0000i.0-0010.00
Map
Home Values in the Area
Average Home Value in this Area
Tax History
| Year | Tax Paid | Tax Assessment Tax Assessment Total Assessment is a certain percentage of the fair market value that is determined by local assessors to be the total taxable value of land and additions on the property. | Land | Improvement |
|---|---|---|---|---|
| 2023 | $3,889 | $236,270 | $0 | $0 |
| 2022 | $3,651 | $229,390 | $0 | $0 |
| 2021 | $3,774 | $222,710 | $0 | $0 |
| 2020 | $3,765 | $219,640 | $0 | $0 |
| 2019 | $3,744 | $214,710 | $0 | $0 |
| 2018 | $3,751 | $210,710 | $0 | $0 |
| 2017 | $3,551 | $206,380 | $0 | $0 |
| 2016 | $3,566 | $202,140 | $85,000 | $117,140 |
| 2015 | $3,654 | $200,740 | $75,000 | $125,740 |
| 2014 | $3,945 | $162,530 | $70,000 | $92,530 |
Property History
| Date | Event | Price | Change | Sq Ft Price |
|---|---|---|---|---|
| 04/02/2025 04/02/25 | For Sale | $600,000 | +155.3% | $301 / Sq Ft |
| 03/07/2014 03/07/14 | Sold | $235,000 | -11.3% | $118 / Sq Ft |
| 01/31/2014 01/31/14 | Pending | -- | -- | -- |
| 01/15/2014 01/15/14 | For Sale | $265,000 | -- | $133 / Sq Ft |
Deed History
| Date | Type | Sale Price | Title Company |
|---|---|---|---|
| Warranty Deed | $235,000 | Attorney | |
| Warranty Deed | -- | Attorney | |
| Warranty Deed | -- | -- |
Mortgage History
| Date | Status | Loan Amount | Loan Type |
|---|---|---|---|
| Open | $144,000 | No Value Available |
Similar Homes in the area
Source: Space Coast MLS (Space Coast Association of REALTORS®)
MLS Number: 1041339
APN: 27-37-02-50-0000I.0-0010.00
- 605 Caribbean Rd
- 490 E Amherst Cir
- 588 Kale St
- 500 Summerset Ct
- 541 Summerset Ct
- 652 Desoto Ln
- 339 Markley Ct
- 341 Markley Ct
- 370 Cherry Ct
- 508 Carriage Rd
- 804 Tradewinds Dr Unit 804
- 505 Island Ct
- 610 N Robin Way
- 209 Tradewinds Dr Unit 209
- 458 Saint Johns Dr
- 207 Waterbury Ln
- 380 Greenway Ave
- 409 Rosedale Dr
- 124 Lansing Island Dr
- 200 Lansing Island Dr






