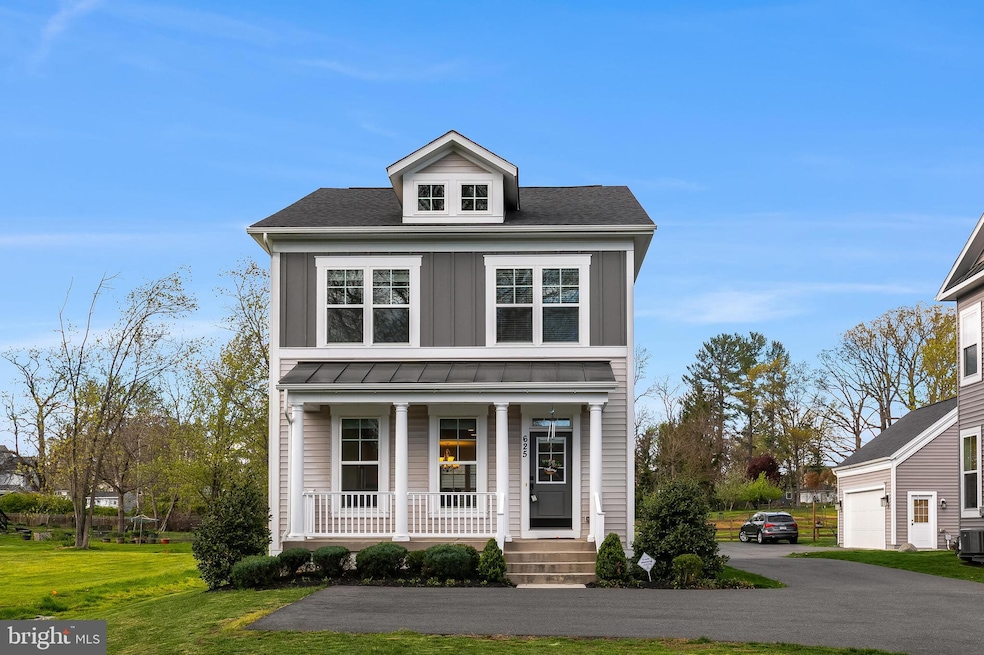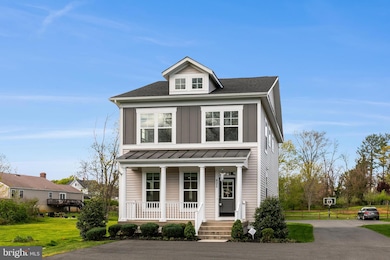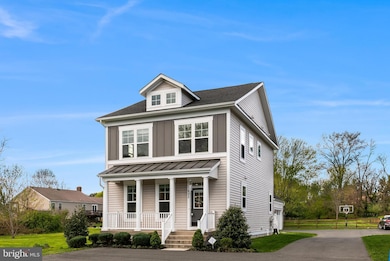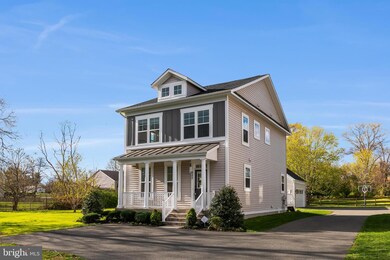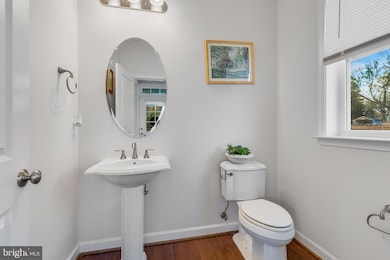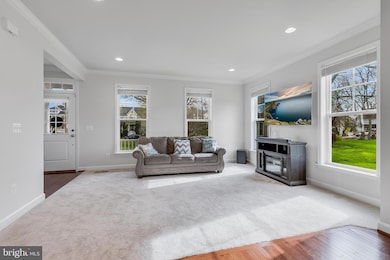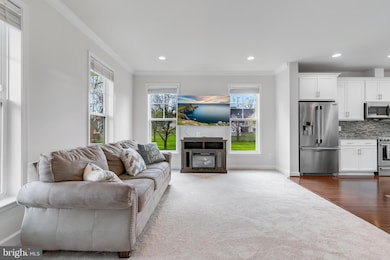
625 E G St Purcellville, VA 20132
Estimated payment $4,957/month
Highlights
- Colonial Architecture
- No HOA
- Central Heating and Cooling System
- Emerick Elementary School Rated A
- 2 Car Detached Garage
- 60+ Gallon Tank
About This Home
Timeless design, modern comforts, and an unbeatable location come together beautifully in this meticulously cared-for home, built in 2019 and nestled in the heart of Purcellville.
From the moment you walk in, you’re welcomed by an expansive open floor plan, rich hardwood floors, and abundant natural light. The gourmet kitchen is the heart of the home, featuring gleaming granite countertops, stainless steel appliances, and a seamless flow into the living and dining spaces—perfect for everyday living and effortless entertaining.
Upstairs, retreat to three spacious bedrooms, including a tranquil primary suite with a beautifully appointed en-suite bath. Two full bathrooms and a conveniently located laundry room make daily routines a breeze.
The fully finished lower level offers exceptional versatility with a fourth bedroom, full bath, and a second living space—ideal for guests, a home office, or recreation.
Step outside to a spacious Trex deck—an impressive $25,000 upgrade—designed for both relaxing and entertaining. The backyard is complemented by a detached garage, well-kept landscaping, and a tidy front lawn that adds to the home’s curb appeal.
This home has been thoughtfully maintained by its original owners, with key updates including one of the HVAC systems replaced just three years ago.
Situated minutes from downtown Purcellville, with easy access to Route 7 and just 30 minutes to Dulles International Airport, this home offers the perfect blend of peaceful living and commuter convenience.
625 E G Street isn’t just a place to live—it’s a place to love. Welcome home.
Open House Schedule
-
Sunday, May 04, 20251:00 to 3:00 pm5/4/2025 1:00:00 PM +00:005/4/2025 3:00:00 PM +00:00Add to Calendar
Home Details
Home Type
- Single Family
Est. Annual Taxes
- $7,679
Year Built
- Built in 2019
Lot Details
- 0.31 Acre Lot
- South Facing Home
- Property is zoned PV:R2
Parking
- 2 Car Detached Garage
- Garage Door Opener
Home Design
- Colonial Architecture
- Permanent Foundation
- Aluminum Siding
- HardiePlank Type
Interior Spaces
- Property has 3 Levels
Bedrooms and Bathrooms
Finished Basement
- Interior Basement Entry
- Sump Pump
- Basement Windows
Schools
- Emerick Elementary School
- Blue Ridge Middle School
- Loudoun Valley High School
Utilities
- Central Heating and Cooling System
- Heating System Powered By Owned Propane
- 60+ Gallon Tank
Community Details
- No Home Owners Association
Listing and Financial Details
- Coming Soon on 5/1/25
- Tax Lot 22
- Assessor Parcel Number 488103852000
Map
Home Values in the Area
Average Home Value in this Area
Tax History
| Year | Tax Paid | Tax Assessment Tax Assessment Total Assessment is a certain percentage of the fair market value that is determined by local assessors to be the total taxable value of land and additions on the property. | Land | Improvement |
|---|---|---|---|---|
| 2024 | $6,248 | $698,110 | $215,500 | $482,610 |
| 2023 | $5,767 | $659,130 | $215,500 | $443,630 |
| 2022 | $5,398 | $606,530 | $185,600 | $420,930 |
| 2021 | $5,338 | $544,740 | $153,100 | $391,640 |
| 2020 | $5,553 | $536,500 | $153,100 | $383,400 |
| 2019 | $811 | $77,600 | $77,600 | $0 |
| 2018 | $842 | $77,600 | $77,600 | $0 |
| 2017 | $873 | $77,600 | $77,600 | $0 |
| 2016 | $889 | $77,600 | $0 | $0 |
| 2015 | $881 | $0 | $0 | $0 |
| 2014 | $896 | $0 | $0 | $0 |
Property History
| Date | Event | Price | Change | Sq Ft Price |
|---|---|---|---|---|
| 10/30/2019 10/30/19 | Sold | $507,730 | +9.4% | $201 / Sq Ft |
| 10/15/2018 10/15/18 | For Sale | $463,900 | -- | $184 / Sq Ft |
Deed History
| Date | Type | Sale Price | Title Company |
|---|---|---|---|
| Special Warranty Deed | $507,560 | Centerview Title Group Llc |
Mortgage History
| Date | Status | Loan Amount | Loan Type |
|---|---|---|---|
| Open | $480,600 | New Conventional |
Similar Homes in Purcellville, VA
Source: Bright MLS
MLS Number: VALO2094194
APN: 488-10-3852
- 460 S Maple Ave
- 211 Heaton Ct
- 14629 Fordson Ct
- 14649 Fordson Ct
- 400 Mcdaniel Dr
- 116 Desales Dr
- 17826 Springbury Dr
- 912 Queenscliff Ct
- 140 S 20th St
- 916 Queenscliff Ct
- 132 Misty Pond Terrace
- 134 Misty Pond Terrace
- 141 N Hatcher Ave
- 151 N Hatcher Ave
- 161 N Hatcher Ave
- 228 E King James St
- 230 N Brewster Ln
- 305 E Declaration Ct
- 229 E Skyline Dr
- 301 Swan Point Ct
