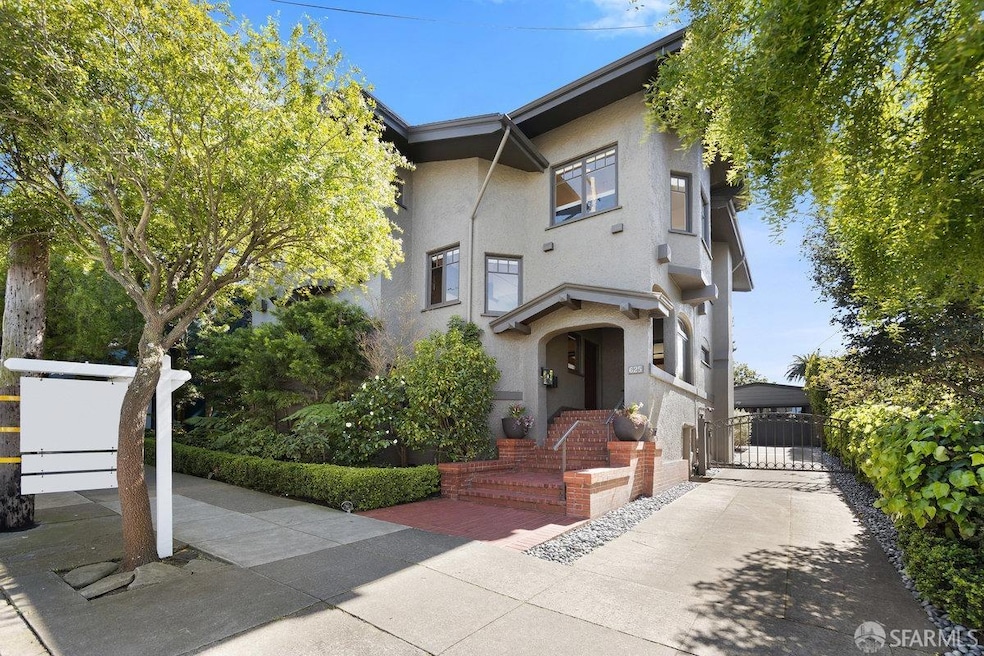
625 Euclid Ave San Francisco, CA 94118
Jordan Park/Laurel Heights NeighborhoodHighlights
- Wine Room
- Rooftop Deck
- Family Room with Fireplace
- George Peabody Elementary Rated A
- Built-In Freezer
- Traditional Architecture
About This Home
As of April 2025Available for the first time in over 60 years: stately Jordan Park detached single family home, lovingly maintained and in move-in condition! Set on an extra-large, 50' wide lot, the residence boasts an intuitive floorplan and quintessential Edwardian period details. Entering a gracious foyer, the main level offers a formal living room with wood-burning fireplace, an elegant formal dining room with a built-in buffet, and a solarium with deck off of the living room and southern sunlight. Enjoy the outdoors on a sizeable back deck with steps down to the level south-facing backyard. The eat-in kitchen features stainless appliances, custom cabinetry and a peninsula with overhang for informal dining. On the upper level, the generous primary suite includes a lovely bathroom with a separate shower and tub, and multiple closets. 3 additional large bedrooms share an attractive hallway bath with shower plus a half bathroom with laundry. The lower level comprises an expansive family room with fireplace and powder room and presents excellent expansion potential across multiple storage rooms. Detached 2-car garage plus 2-car driveway parking secured behind an automatic gate. Near excellent shops in Laurel Village and Clement St., and close to Golden Gate Park, Presidio and Laurel Playground.
Home Details
Home Type
- Single Family
Est. Annual Taxes
- $3,415
Year Built
- Built in 1913 | Remodeled
Lot Details
- 5,296 Sq Ft Lot
- North Facing Home
- Back Yard Fenced
- Level Lot
Parking
- 2 Car Detached Garage
- Enclosed Parking
- Front Facing Garage
- Side by Side Parking
- Garage Door Opener
- 2 Open Parking Spaces
Home Design
- Traditional Architecture
- Edwardian Architecture
- Concrete Foundation
- Composition Roof
- Stucco
Interior Spaces
- 3,640 Sq Ft Home
- 3-Story Property
- Wet Bar
- Wood Burning Fireplace
- Brick Fireplace
- Greenhouse Windows
- Bay Window
- Formal Entry
- Wine Room
- Family Room with Fireplace
- 3 Fireplaces
- Living Room with Fireplace
- Formal Dining Room
- Bonus Room
- Workshop
- Solarium
- Storage Room
- Partial Basement
Kitchen
- Breakfast Area or Nook
- Built-In Electric Oven
- Built-In Gas Range
- Microwave
- Built-In Freezer
- Built-In Refrigerator
- Dishwasher
- Kitchen Island
- Stone Countertops
- Disposal
Flooring
- Wood
- Tile
Bedrooms and Bathrooms
- Primary Bedroom Upstairs
- Separate Shower
Laundry
- Laundry on upper level
- Stacked Washer and Dryer
- Sink Near Laundry
Home Security
- Prewired Security
- Carbon Monoxide Detectors
- Fire and Smoke Detector
Outdoor Features
- Rooftop Deck
- Front Porch
Utilities
- Central Heating
- Heating System Uses Natural Gas
- Natural Gas Connected
- Cable TV Available
Listing and Financial Details
- Assessor Parcel Number 1063-048
Map
Home Values in the Area
Average Home Value in this Area
Property History
| Date | Event | Price | Change | Sq Ft Price |
|---|---|---|---|---|
| 04/21/2025 04/21/25 | Sold | $4,995,000 | 0.0% | $1,372 / Sq Ft |
| 04/01/2025 04/01/25 | Pending | -- | -- | -- |
| 03/19/2025 03/19/25 | For Sale | $4,995,000 | -- | $1,372 / Sq Ft |
Tax History
| Year | Tax Paid | Tax Assessment Tax Assessment Total Assessment is a certain percentage of the fair market value that is determined by local assessors to be the total taxable value of land and additions on the property. | Land | Improvement |
|---|---|---|---|---|
| 2024 | $3,415 | $224,148 | $83,932 | $140,216 |
| 2023 | $3,354 | $219,756 | $82,288 | $137,468 |
| 2022 | $3,274 | $215,452 | $80,676 | $134,776 |
| 2021 | $3,211 | $211,232 | $79,096 | $132,136 |
| 2020 | $3,246 | $209,076 | $78,288 | $130,788 |
| 2019 | $3,141 | $205,114 | $76,813 | $128,301 |
| 2018 | $2,956 | $201,093 | $75,307 | $125,786 |
| 2017 | $2,621 | $197,152 | $73,831 | $123,321 |
| 2016 | $2,549 | $193,288 | $72,384 | $120,904 |
| 2015 | $2,514 | $190,386 | $71,297 | $119,089 |
| 2014 | $2,448 | $186,658 | $69,901 | $116,757 |
Deed History
| Date | Type | Sale Price | Title Company |
|---|---|---|---|
| Interfamily Deed Transfer | -- | None Available | |
| Grant Deed | -- | -- | |
| Interfamily Deed Transfer | -- | -- |
Similar Homes in the area
Source: San Francisco Association of REALTORS® MLS
MLS Number: 425019493
APN: 1063-048
- 64 Parker Ave
- 36 Palm Ave
- 186 Commonwealth Ave
- 41 Palm Ave
- 3657 California St
- 3647 California St
- 3234 Clement St
- 3645 California St
- 3967 Sacramento St
- 48 Cook St
- 109 Cornwall St
- 69 Blake St
- 3720 Sacramento St Unit 5
- 565 Arguello Blvd Unit 4
- 342 Spruce St
- 428 3rd Ave
- 34 Collins St Unit 201
- 159 4th Ave Unit 6
- 3699 Washington St
- 347 5th Ave Unit 4
