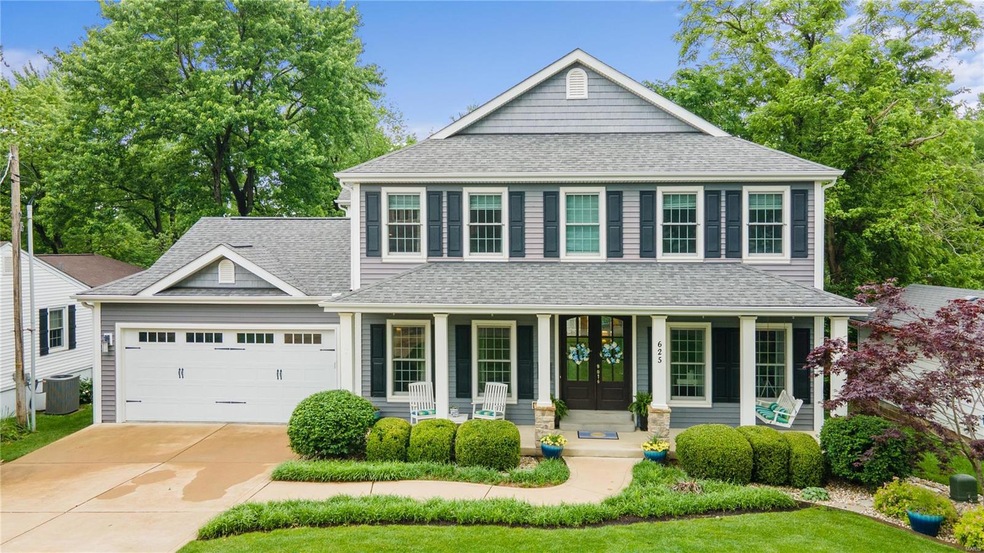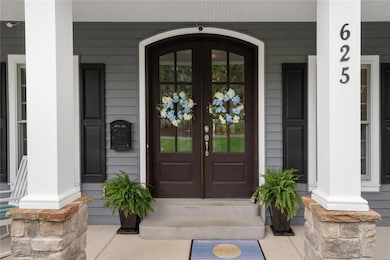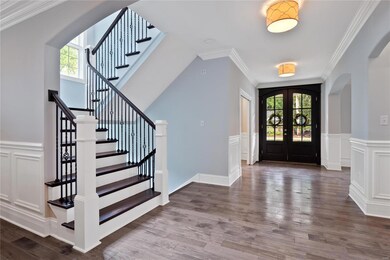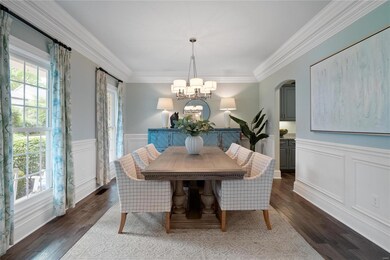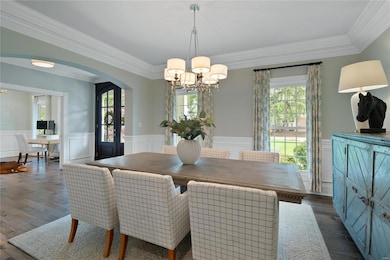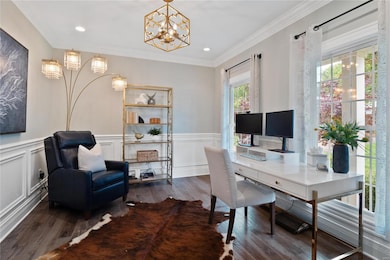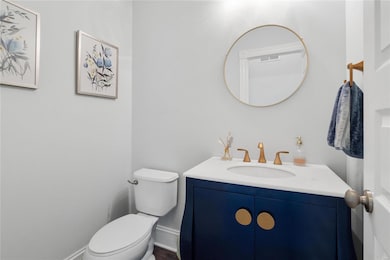
625 Florist Ave Saint Louis, MO 63122
Highlights
- Traditional Architecture
- Wood Flooring
- Double Oven
- North Glendale Elementary School Rated A
- 2 Fireplaces
- 2 Car Attached Garage
About This Home
As of July 2024Tucked onto a private Kirkwood lane, 625 Florist is a true entertainer’s dream with over 4400 sqft set on nearly ½ acre lot. Gorgeous stained wood doors welcome you to the first floor with its custom millwork, crown molding, arched doorways, 9ft ceilings and newer hardwood floors. The spacious eat-in kitchen with prep-sink, beverage center and large center island is the heart of the home and opens to the great room with gas fireplace and wall of windows to the lush backyard--complete with built-in fire pits and tons of room to run and play. The 2nd floor features a luxury primary suite with 2 walk-in closets and spa-like bath including heated floors and jetted tub, as well as 2 additional bedrooms/baths and a laundry room. The custom-designed walk-out lower level is a real show stopper with a fabulous kitchen/bar area, gas fireplace, game room, full bath and the ability to create a true 5th bedroom if desired. This lovely Lewis built home is ready for you to move right in and enjoy!
Last Agent to Sell the Property
John Jackson Neighborhood Real Estate Company, LLC License #1999055137
Home Details
Home Type
- Single Family
Est. Annual Taxes
- $11,375
Year Built
- Built in 2014
Lot Details
- 0.46 Acre Lot
- Lot Dimensions are 75x265
- Fenced
- Level Lot
Parking
- 2 Car Attached Garage
- Garage Door Opener
- Driveway
Home Design
- Traditional Architecture
- Frame Construction
Interior Spaces
- 2-Story Property
- 2 Fireplaces
- Gas Fireplace
- Insulated Windows
- Pocket Doors
- French Doors
- Panel Doors
- Wood Flooring
- Storm Windows
Kitchen
- Double Oven
- Gas Cooktop
- Microwave
- Dishwasher
- Wine Cooler
- Disposal
Bedrooms and Bathrooms
- 4 Bedrooms
Partially Finished Basement
- Basement Fills Entire Space Under The House
- Fireplace in Basement
- Finished Basement Bathroom
Schools
- North Glendale Elem. Elementary School
- Nipher Middle School
- Kirkwood Sr. High School
Additional Features
- Accessible Parking
- Forced Air Heating System
Community Details
- Recreational Area
Listing and Financial Details
- Assessor Parcel Number 23M-63-1496
Map
Home Values in the Area
Average Home Value in this Area
Property History
| Date | Event | Price | Change | Sq Ft Price |
|---|---|---|---|---|
| 07/30/2024 07/30/24 | Sold | -- | -- | -- |
| 05/20/2024 05/20/24 | Pending | -- | -- | -- |
| 05/11/2024 05/11/24 | For Sale | $1,375,000 | -- | $307 / Sq Ft |
Tax History
| Year | Tax Paid | Tax Assessment Tax Assessment Total Assessment is a certain percentage of the fair market value that is determined by local assessors to be the total taxable value of land and additions on the property. | Land | Improvement |
|---|---|---|---|---|
| 2023 | $11,375 | $184,630 | $51,360 | $133,270 |
| 2022 | $9,613 | $145,520 | $51,090 | $94,430 |
| 2021 | $9,488 | $145,520 | $51,090 | $94,430 |
| 2020 | $9,661 | $142,500 | $51,090 | $91,410 |
| 2019 | $9,662 | $142,500 | $51,090 | $91,410 |
| 2018 | $10,511 | $136,950 | $35,090 | $101,860 |
| 2017 | $10,497 | $136,950 | $35,090 | $101,860 |
| 2016 | $7,908 | $103,890 | $27,490 | $76,400 |
| 2015 | $7,899 | $103,890 | $27,490 | $76,400 |
| 2014 | $2,430 | $31,010 | $16,970 | $14,040 |
Mortgage History
| Date | Status | Loan Amount | Loan Type |
|---|---|---|---|
| Open | $1,053,750 | New Conventional | |
| Previous Owner | $518,000 | Adjustable Rate Mortgage/ARM | |
| Previous Owner | $575,636 | Adjustable Rate Mortgage/ARM | |
| Previous Owner | $133,785 | Purchase Money Mortgage |
Deed History
| Date | Type | Sale Price | Title Company |
|---|---|---|---|
| Warranty Deed | -- | Title Premier | |
| Interfamily Deed Transfer | -- | Security Title Insurance Age | |
| Interfamily Deed Transfer | -- | None Available | |
| Interfamily Deed Transfer | -- | None Available | |
| Warranty Deed | $719,545 | Insight Title | |
| Warranty Deed | $148,650 | Insight Title | |
| Interfamily Deed Transfer | -- | -- |
Similar Homes in Saint Louis, MO
Source: MARIS MLS
MLS Number: MAR24029360
APN: 23M-63-1496
- 642 Brownell Ave
- 602 Chelsea Ave
- 635 E Essex Ave
- 786 Chelsea Ave
- 725 E Essex Ave
- 856 Fuhrmann Terrace
- 821 Brownell Ave
- 36 Hill Dr
- 432 N Sappington Rd Unit D
- 420 Claybrook Ln
- 641 Brookhaven Ct
- 926 N Woodlawn Ave
- 414 Dickson St
- 629 Meadowridge Ln
- 64 Armstrong Dr
- 653 Hawbrook Ave
- 612 Hawbrook Ave
- 355 E Bodley Ave
- 851 Queen Anne Place
- 653 Lewiston Dr
