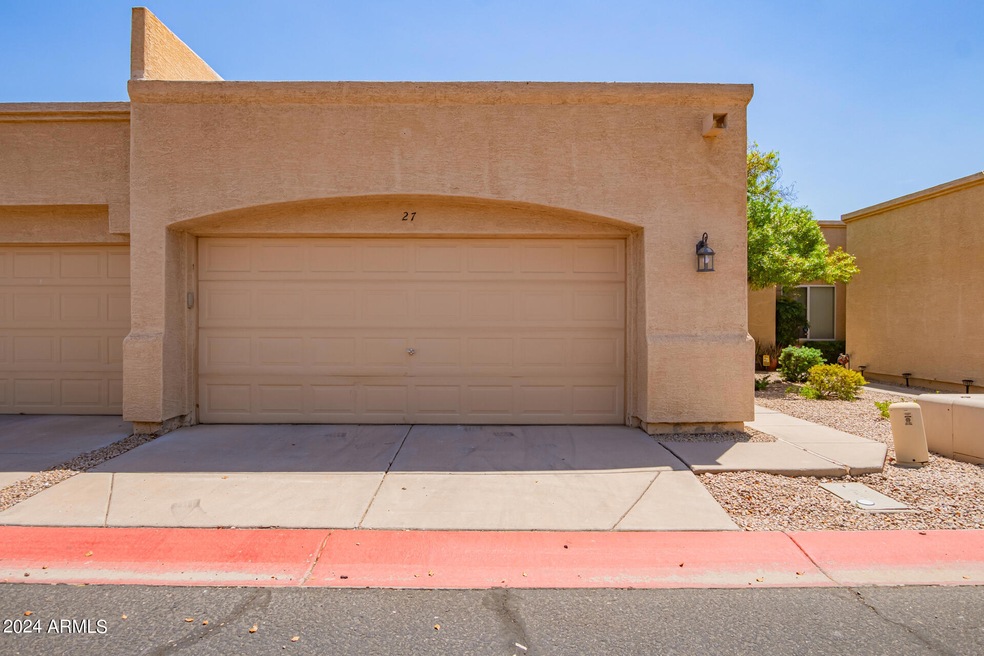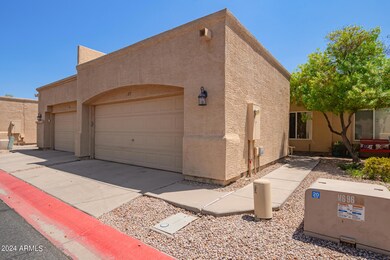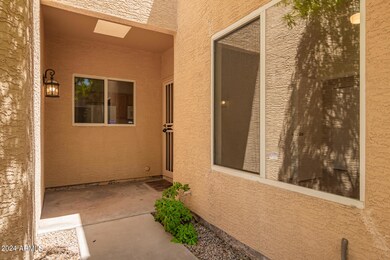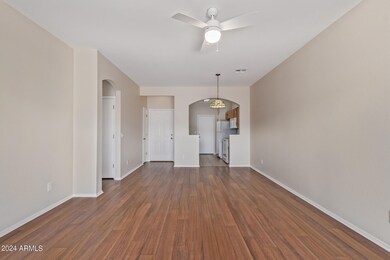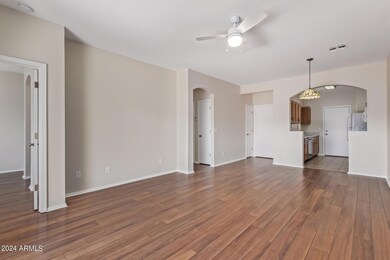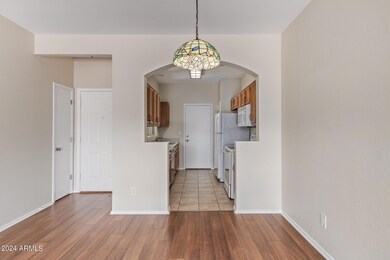
625 N Hamilton St Unit 27 Chandler, AZ 85225
East Chandler NeighborhoodHighlights
- Santa Fe Architecture
- Community Pool
- 2 Car Direct Access Garage
- Chandler High School Rated A-
- Covered patio or porch
- Eat-In Kitchen
About This Home
As of December 2024SELLER FINANCING AVAILABLE! Seller is offering $500 towards buyer's closing costs, with 20% down payment and fully amortized for 30 years at 9.9%. Discover the charm of this delightful townhome in Arcadia Place, featuring a convenient 2-car garage. Step inside to find a welcoming interior adorned with stylish wood-look and tile flooring throughout. The bright living room invites relaxation and the bedrooms offer cozy accommodations and sliding door closets for optimal organization. The garage includes attached cabinets for extra storage. Outside, a covered patio in the backyard offers the perfect setting for enjoyable barbecues and outdoor dining. Take advantage of the community's refreshing pool!
Townhouse Details
Home Type
- Townhome
Est. Annual Taxes
- $771
Year Built
- Built in 1998
Lot Details
- 2,134 Sq Ft Lot
- Two or More Common Walls
- Block Wall Fence
HOA Fees
- $125 Monthly HOA Fees
Parking
- 2 Car Direct Access Garage
- Garage Door Opener
Home Design
- Santa Fe Architecture
- Wood Frame Construction
- Built-Up Roof
- Stucco
Interior Spaces
- 918 Sq Ft Home
- 1-Story Property
- Ceiling height of 9 feet or more
- Ceiling Fan
- Double Pane Windows
Kitchen
- Eat-In Kitchen
- Built-In Microwave
- Laminate Countertops
Flooring
- Tile
- Vinyl
Bedrooms and Bathrooms
- 2 Bedrooms
- Primary Bathroom is a Full Bathroom
- 2 Bathrooms
Schools
- Galveston Elementary School
- Willis Junior High School
- Chandler High School
Utilities
- Refrigerated Cooling System
- Heating Available
- High Speed Internet
- Cable TV Available
Additional Features
- No Interior Steps
- Covered patio or porch
Listing and Financial Details
- Tax Lot 27
- Assessor Parcel Number 302-69-493
Community Details
Overview
- Association fees include ground maintenance
- Arcadia Place Association, Phone Number (480) 829-7400
- Built by CALEX HOMES
- Arcadia Place Subdivision
Recreation
- Community Pool
Map
Home Values in the Area
Average Home Value in this Area
Property History
| Date | Event | Price | Change | Sq Ft Price |
|---|---|---|---|---|
| 12/18/2024 12/18/24 | Sold | $325,000 | 0.0% | $354 / Sq Ft |
| 11/19/2024 11/19/24 | Pending | -- | -- | -- |
| 10/31/2024 10/31/24 | Price Changed | $325,000 | -5.8% | $354 / Sq Ft |
| 10/04/2024 10/04/24 | Price Changed | $345,000 | -4.2% | $376 / Sq Ft |
| 09/06/2024 09/06/24 | Price Changed | $360,000 | -4.0% | $392 / Sq Ft |
| 08/07/2024 08/07/24 | For Sale | $375,000 | -- | $408 / Sq Ft |
Tax History
| Year | Tax Paid | Tax Assessment Tax Assessment Total Assessment is a certain percentage of the fair market value that is determined by local assessors to be the total taxable value of land and additions on the property. | Land | Improvement |
|---|---|---|---|---|
| 2025 | $943 | $10,254 | -- | -- |
| 2024 | $771 | $9,765 | -- | -- |
| 2023 | $771 | $21,650 | $4,330 | $17,320 |
| 2022 | $744 | $17,100 | $3,420 | $13,680 |
| 2021 | $780 | $16,250 | $3,250 | $13,000 |
| 2020 | $777 | $13,950 | $2,790 | $11,160 |
| 2019 | $747 | $12,170 | $2,430 | $9,740 |
| 2018 | $723 | $10,920 | $2,180 | $8,740 |
| 2017 | $674 | $8,970 | $1,790 | $7,180 |
| 2016 | $650 | $8,600 | $1,720 | $6,880 |
| 2015 | $629 | $7,300 | $1,460 | $5,840 |
Mortgage History
| Date | Status | Loan Amount | Loan Type |
|---|---|---|---|
| Open | $288,562 | VA | |
| Closed | $288,562 | VA | |
| Previous Owner | $100,000 | Credit Line Revolving | |
| Previous Owner | $97,000 | Credit Line Revolving | |
| Previous Owner | $81,000 | Unknown | |
| Previous Owner | $84,450 | New Conventional |
Deed History
| Date | Type | Sale Price | Title Company |
|---|---|---|---|
| Warranty Deed | $325,000 | Encore Title | |
| Warranty Deed | $325,000 | Encore Title | |
| Warranty Deed | $250,000 | Encore Title | |
| Interfamily Deed Transfer | -- | None Available | |
| Warranty Deed | $88,900 | Grand Canyon Title Agency In | |
| Cash Sale Deed | $80,100 | Security Title Agency | |
| Quit Claim Deed | -- | Security Title Agency |
Similar Homes in Chandler, AZ
Source: Arizona Regional Multiple Listing Service (ARMLS)
MLS Number: 6740809
APN: 302-69-493
- 625 N Hamilton St Unit 36
- 473 E Laredo St
- 801 E Oakland St
- 432 E Harrison St
- 903 E Jacob St
- 501 N Delaware St
- 544 N Delaware St
- 874 E Tyson St
- 300 N Hamilton St
- 951 E Jacob St
- 501 E Ray Rd Unit 211
- 860 N Mcqueen Rd Unit 1213
- 860 N Mcqueen Rd Unit 1184
- 860 N Mcqueen Rd Unit 1028
- 745 E Megan St
- 530 N Jesse Ct
- 1024 N Ithica Ct
- 501 N Arizona Ave
- 274 N Delaware St
- 629 E Chandler Blvd Unit 3
