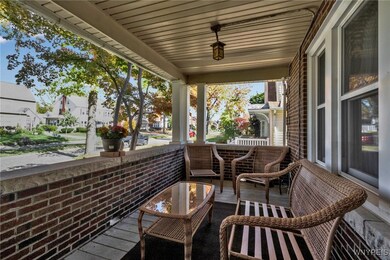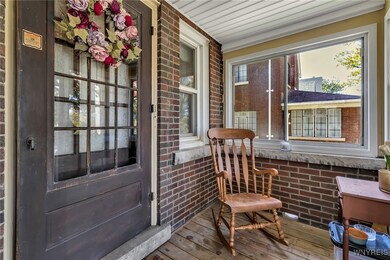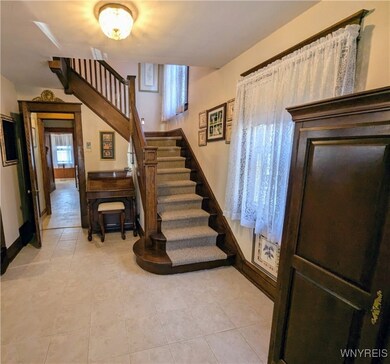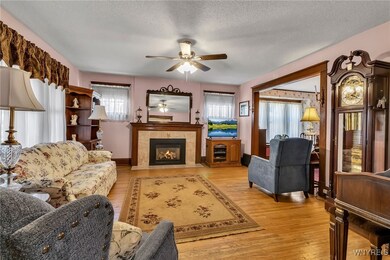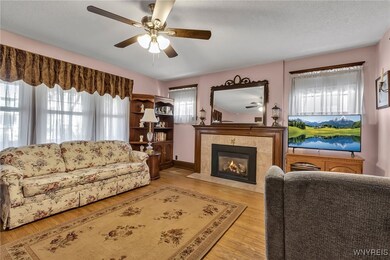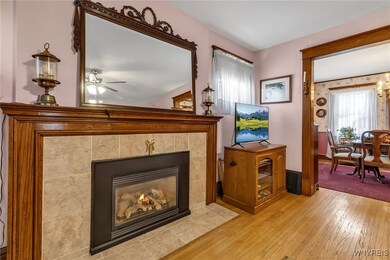
$279,900
- 4 Beds
- 2 Baths
- 1,547 Sq Ft
- 616 Chilton Ave
- Niagara Falls, NY
Welcome to 616 Chilton Ave! Just 1 mile away from the iconic Niagara Falls State Park and mere steps from breathtaking views of the majestic Niagara River, this charming home offers the ultimate blend of location and character! Step inside and fall in love with the warm glow of natural hardwood floors and rich woodwork throughout the space, creating a cozy yet elegant ambiance! With a newer roof,
David Pascucci Century 21 North East

