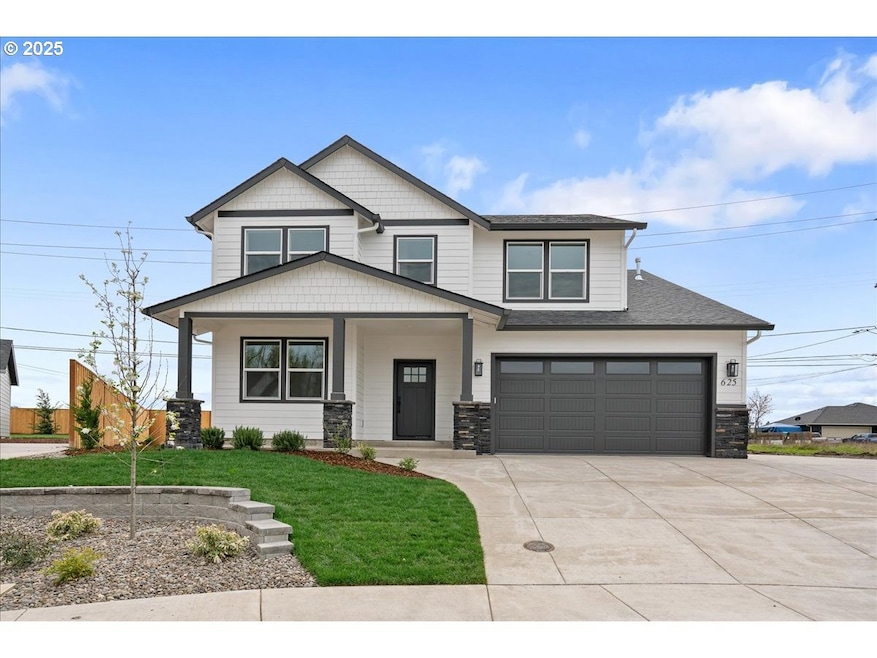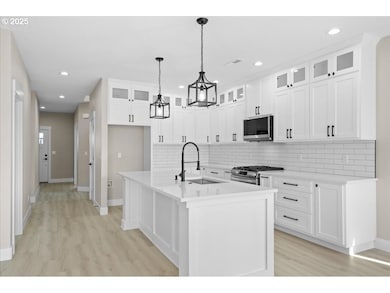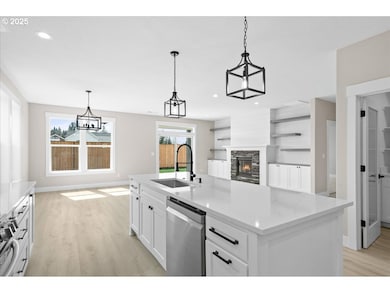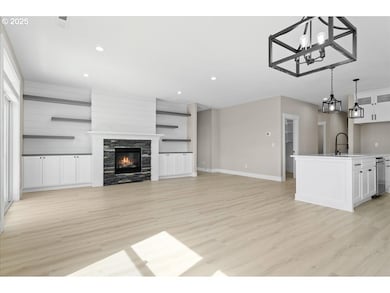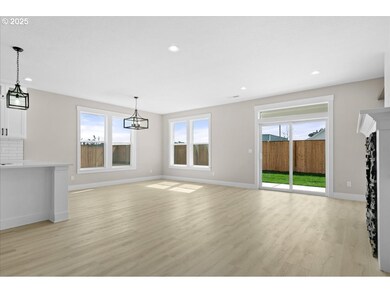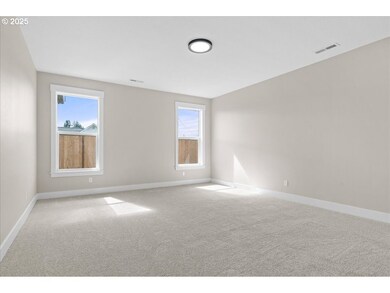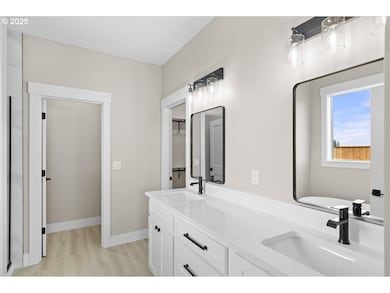
$650,000
- 4 Beds
- 3 Baths
- 2,077 Sq Ft
- 241 Silver Loop
- Silverton, OR
Welcome to this beautifully updated 4-bedroom, 3-bath home at the end of a quiet street in Silverton. With 2,077 sq ft of living space, this split-level gem features an open-concept main level with luxury vinyl plank flooring, a cozy fireplace, and a chef’s kitchen with quartz counters, stainless steel appliances, and an imported ILVE range. The spacious primary suite opens to a private
Erica Rumpca BST Realty LLC
