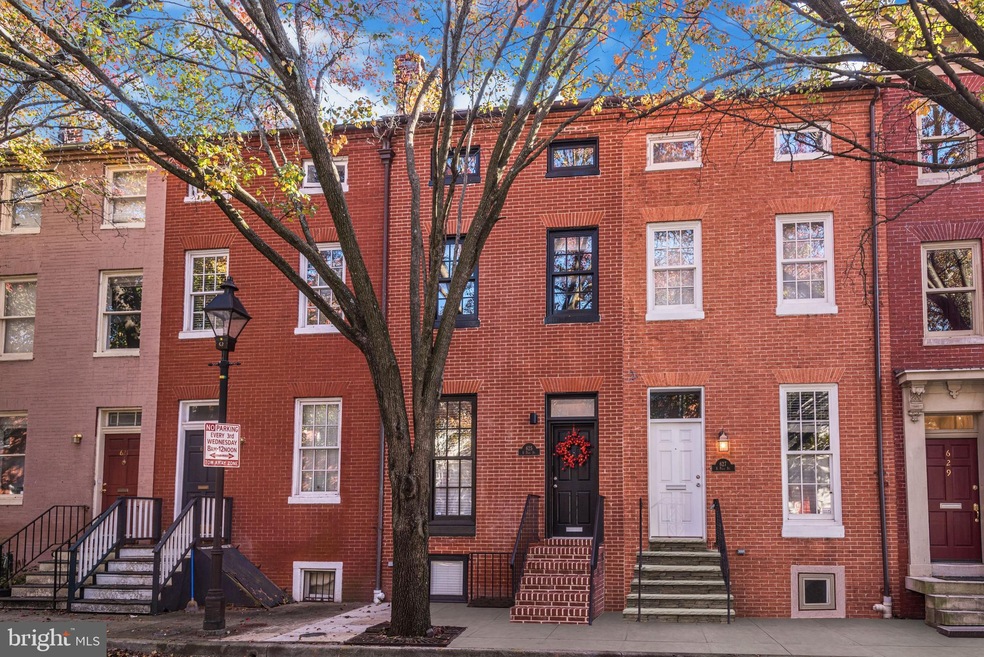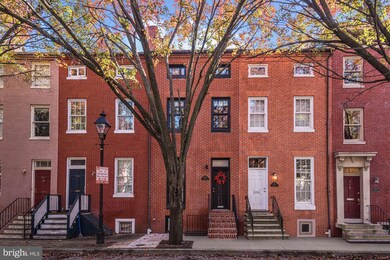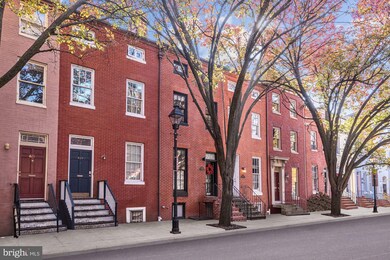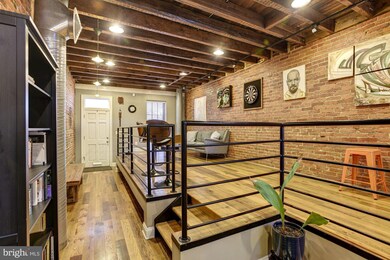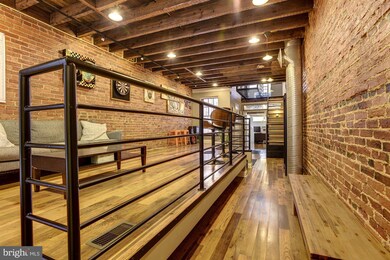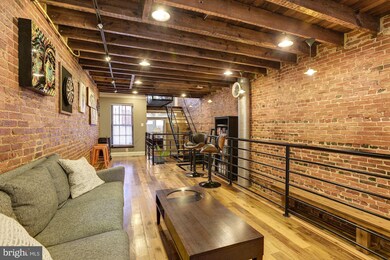
625 S Paca St Baltimore, MD 21230
Ridgely's Delight NeighborhoodHighlights
- City View
- Deck
- Vaulted Ceiling
- Open Floorplan
- Contemporary Architecture
- 2-minute walk to Conway Street Park
About This Home
As of April 2021You won't be able to resist this absolutely gorgeous, one-of-a-kind home offering contemporary styling and sophistication. This home was designed with unequaled features. You will find substantially sized, sun-filled skylights on all upper floors. You can view all floors through custom metal catwalks found on all floors. The home is filled with exposed brick walls and exposed beamed wood ceilings. Enter into the expansive foyer leading you to the raised living room on your left boasting gleaming hardwood floors. Down the hall you will find an expansive bedroom with a changing area and an amazing spa-like full bath with a spectacular walk in shower with multiple shower heads and sprays. Up one level is an enormous family room highlighted with a gas fireplace, a built-in office area and exposed brick walls on either side. Down the hall is the lovely eat-in kitchen hosting granite countertops, breakfast bar, oversized skylight, a wall of shelving with pull-out drawers. The sunny dining area also has a skylight and sliders leading out to a charming balcony. Up one more level is the primary bedroom suite which includes the bedroom with vaulted, beamed ceilings, skylight, stunning full bath with modern soaking tub, and a large poured concrete walk-in shower. Just down the hall from the primary bedroom is the rooftop deck with views of the city and both stadiums. On the lower level is yet another bedroom with a door to the side yard and full bath. The laundry is on this level along with ample storage space. The rear yard has an inviting patio, is fully fenced and leads into the 1-car detached garage. A must have for city living. This home is one-of-a-kind and a MUST SEE!
Townhouse Details
Home Type
- Townhome
Est. Annual Taxes
- $9,520
Year Built
- Built in 1920
Lot Details
- Privacy Fence
- Back Yard Fenced
Parking
- 1 Car Detached Garage
- Rear-Facing Garage
Home Design
- Contemporary Architecture
- Brick Exterior Construction
Interior Spaces
- Property has 4 Levels
- Open Floorplan
- Built-In Features
- Crown Molding
- Beamed Ceilings
- Wood Ceilings
- Vaulted Ceiling
- Ceiling Fan
- Skylights
- Recessed Lighting
- 2 Fireplaces
- Flue
- Gas Fireplace
- Atrium Windows
- Casement Windows
- French Doors
- Sliding Doors
- Entrance Foyer
- Family Room
- Sitting Room
- Living Room
- Dining Area
- City Views
Kitchen
- Breakfast Room
- Eat-In Kitchen
- Electric Oven or Range
- Built-In Microwave
- Freezer
- Ice Maker
- Dishwasher
- Stainless Steel Appliances
- Upgraded Countertops
- Disposal
Flooring
- Wood
- Concrete
- Ceramic Tile
Bedrooms and Bathrooms
- En-Suite Primary Bedroom
- En-Suite Bathroom
- Soaking Tub
Laundry
- Laundry on lower level
- Dryer
- Washer
Finished Basement
- Heated Basement
- Walk-Out Basement
- Connecting Stairway
- Interior and Side Basement Entry
- Basement Windows
Home Security
Outdoor Features
- Balcony
- Deck
- Patio
- Porch
Utilities
- Forced Air Zoned Heating and Cooling System
- Programmable Thermostat
- Water Dispenser
- Natural Gas Water Heater
Listing and Financial Details
- Tax Lot 048
- Assessor Parcel Number 0322060861 048
Community Details
Overview
- No Home Owners Association
- Ridgely's Delight Subdivision
Security
- Storm Doors
- Fire and Smoke Detector
Map
Home Values in the Area
Average Home Value in this Area
Property History
| Date | Event | Price | Change | Sq Ft Price |
|---|---|---|---|---|
| 04/02/2021 04/02/21 | Sold | $449,000 | -0.2% | $185 / Sq Ft |
| 01/12/2021 01/12/21 | Pending | -- | -- | -- |
| 12/15/2020 12/15/20 | Price Changed | $449,900 | -2.2% | $186 / Sq Ft |
| 11/24/2020 11/24/20 | Price Changed | $459,900 | -2.1% | $190 / Sq Ft |
| 11/12/2020 11/12/20 | For Sale | $469,900 | +11.1% | $194 / Sq Ft |
| 07/21/2017 07/21/17 | Sold | $423,000 | +0.7% | $204 / Sq Ft |
| 05/19/2017 05/19/17 | Pending | -- | -- | -- |
| 05/16/2017 05/16/17 | For Sale | $419,900 | -- | $202 / Sq Ft |
Tax History
| Year | Tax Paid | Tax Assessment Tax Assessment Total Assessment is a certain percentage of the fair market value that is determined by local assessors to be the total taxable value of land and additions on the property. | Land | Improvement |
|---|---|---|---|---|
| 2024 | $9,221 | $392,600 | $0 | $0 |
| 2023 | $8,573 | $365,000 | $65,000 | $300,000 |
| 2022 | $8,614 | $365,000 | $65,000 | $300,000 |
| 2021 | $8,614 | $365,000 | $65,000 | $300,000 |
| 2020 | $8,563 | $403,400 | $65,000 | $338,400 |
| 2019 | $6,959 | $337,000 | $0 | $0 |
| 2018 | $5,540 | $270,600 | $0 | $0 |
| 2017 | $4,031 | $204,200 | $0 | $0 |
| 2016 | $3,484 | $204,200 | $0 | $0 |
| 2015 | $3,484 | $204,200 | $0 | $0 |
| 2014 | $3,484 | $214,800 | $0 | $0 |
Mortgage History
| Date | Status | Loan Amount | Loan Type |
|---|---|---|---|
| Previous Owner | $435,530 | New Conventional | |
| Previous Owner | $401,850 | New Conventional | |
| Previous Owner | $314,380 | Stand Alone Refi Refinance Of Original Loan | |
| Previous Owner | $105,000 | Credit Line Revolving |
Deed History
| Date | Type | Sale Price | Title Company |
|---|---|---|---|
| Deed | $449,000 | Cotton Duck Title Co | |
| Deed | $423,000 | Lakeside Title Co | |
| Deed | $176,000 | -- | |
| Deed | $176,000 | -- | |
| Deed | $47,820 | -- | |
| Deed | $55,000 | -- |
Similar Homes in Baltimore, MD
Source: Bright MLS
MLS Number: MDBA531046
APN: 0861-048
- 634 S St
- 600 W Conway St
- 512 Warner St
- 657 Washington Blvd Unit E
- 534 S Paca St
- 637 Washington Blvd
- 820 S Paca St
- 719 Carroll St
- 634 Washington Blvd
- 604 Washington Blvd
- 807 Woodward St
- 932 S Paca St
- 805 Mangold St
- 651 Dover St
- 718 Portland St
- 748 Ramsay St
- 803 Washington Blvd
- 524 Scott St
- 622 Scott St
- 509 Archer St
