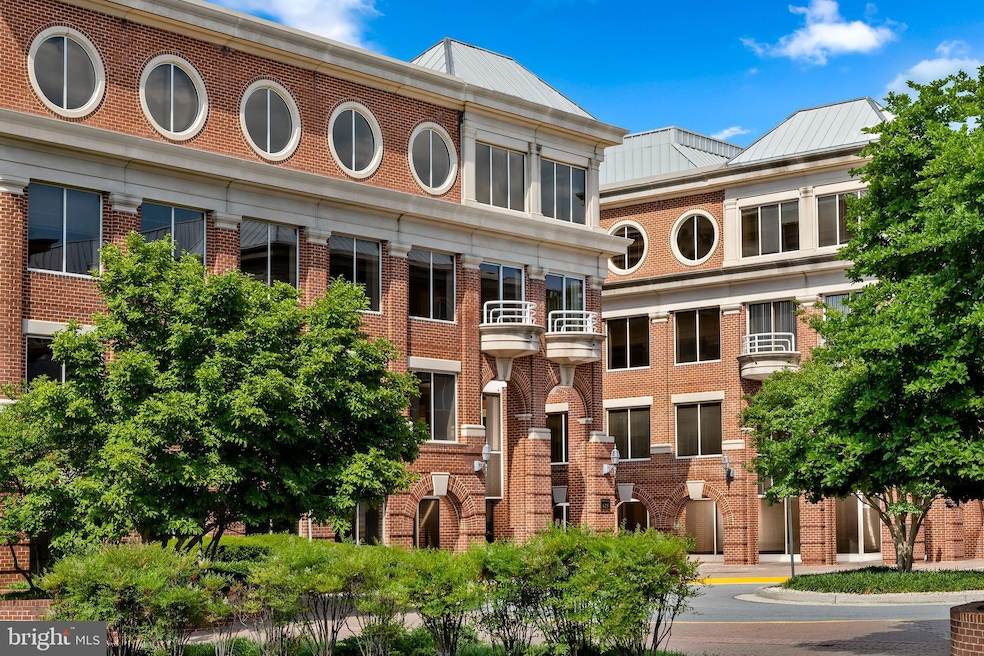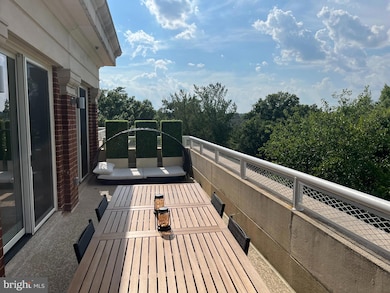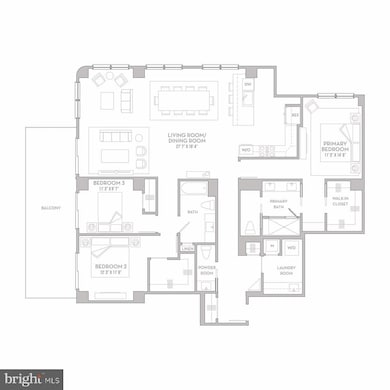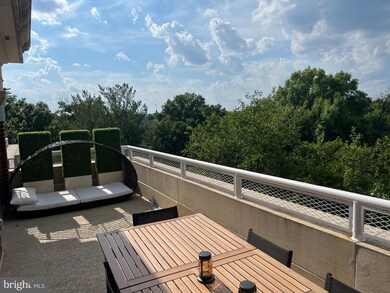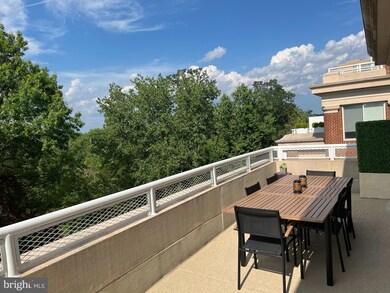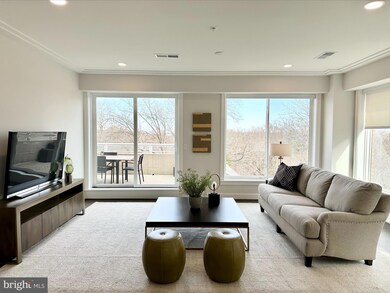
Towngate North 625 Slater's Ln Unit 302W Alexandria, VA 22314
Potomac Yard NeighborhoodHighlights
- Concierge
- New Construction
- Art Deco Architecture
- Fitness Center
- View of Trees or Woods
- Meeting Room
About This Home
As of January 2025With nearly 2,000 sq ft, this home also comes with 3 parking garage spaces, plus 1 conditioned and 1 unconditioned storage unit!! Enjoy scenic and peaceful views of the park from the expansive balcony of this brand new condominium near the heart of Alexandria.
This 3 bedroom and 2.5 bathroom condominium residence has a contemporary flowing floorplan with a plethora of modern finishes and smart home technology! Dark wide plank flooring span the entire home. The kitchen is ready for your creations, complete with state-of-the-art KitchenAid Stainless Steel Appliances and white and stone cabinets which complement the Quartz Countertops and backsplash. Stand at the island and look out the living room patio doors for breath taking views of lush trees and the park trail! Bathroom upgrades include tile and white quartz countertops. Huge laundry room with white cabinets, sink and full size washer and dryer complete this perfect home.
Towngate North has it all! Fitness studio with yoga room, furnished conference space, clubroom, bike storage and repair room, concierge and even a dog spa! Plus grill on the rooftop terrace while enjoying the views of the DC skyline and Potomac River!
Towngate North's location will also exceed expectations. Not only is there quick access to major thoroughfares, but just step outside to the Mount Vernon Trail, numerous local parks, restaurants, boutiques and historical landmarks plus walking distance to the metro and just a few miles from Washington DC, National Harbor and Ronald Reagan Airport. Its all here at Towngate North, ready for you to call home!
Last Agent to Sell the Property
Brookfield Mid-Atlantic Brokerage, LLC License #346950
Property Details
Home Type
- Condominium
Year Built
- Built in 2024 | New Construction
HOA Fees
- $993 Monthly HOA Fees
Parking
- Parking Storage or Cabinetry
- Garage Door Opener
Home Design
- Art Deco Architecture
- Brick Exterior Construction
Interior Spaces
- 1,965 Sq Ft Home
- Property has 1 Level
- Laminate Flooring
- Views of Woods
Kitchen
- Breakfast Area or Nook
- Electric Oven or Range
- Built-In Microwave
- Ice Maker
Bedrooms and Bathrooms
- 3 Main Level Bedrooms
Laundry
- Laundry in unit
- Washer and Dryer Hookup
Utilities
- Forced Air Heating and Cooling System
- Programmable Thermostat
- Electric Water Heater
Additional Features
- Accessible Elevator Installed
- Energy-Efficient Windows
- Property is in excellent condition
Listing and Financial Details
- Tax Lot 33302
Community Details
Overview
- Association fees include common area maintenance, exterior building maintenance, management, sewer, snow removal, trash, water
- Mid-Rise Condominium
- Built by Brookfield Residential
- Old Town North Subdivision
Amenities
- Concierge
- Common Area
- Meeting Room
- Party Room
Recreation
Pet Policy
- Limit on the number of pets
- Pet Size Limit
- Dogs and Cats Allowed
Security
- Security Service
Map
About Towngate North
Home Values in the Area
Average Home Value in this Area
Property History
| Date | Event | Price | Change | Sq Ft Price |
|---|---|---|---|---|
| 01/16/2025 01/16/25 | Sold | $1,525,000 | -4.7% | $776 / Sq Ft |
| 11/17/2024 11/17/24 | Pending | -- | -- | -- |
| 10/22/2024 10/22/24 | Price Changed | $1,599,900 | 0.0% | $814 / Sq Ft |
| 10/04/2024 10/04/24 | Price Changed | $1,599,920 | 0.0% | $814 / Sq Ft |
| 09/26/2024 09/26/24 | Price Changed | $1,599,900 | 0.0% | $814 / Sq Ft |
| 09/17/2024 09/17/24 | Price Changed | $1,599,990 | -4.5% | $814 / Sq Ft |
| 09/16/2024 09/16/24 | Price Changed | $1,674,980 | 0.0% | $852 / Sq Ft |
| 09/10/2024 09/10/24 | For Sale | $1,674,990 | -- | $852 / Sq Ft |
Similar Homes in Alexandria, VA
Source: Bright MLS
MLS Number: VAAX2037892
- 625 Slaters Ln Unit 201
- 625 Slaters Ln Unit 304
- 625 Slaters Ln Unit 102
- 635 Slaters Ln Unit 202
- 1622 W Abingdon Dr Unit 102
- 1622 W Abingdon Dr Unit 202
- 501 Slaters Ln Unit 1016
- 501 Slaters Ln Unit 1207
- 501 Slaters Ln Unit 114
- 1409 E Abingdon Dr Unit 4
- 521 Bashford Ln Unit 1
- 521 Bashford Ln Unit 2
- 509 Bashford Ln Unit 1
- 1361 Powhatan St
- 604 Bashford Ln Unit 2131
- 2104 Potomac Ave Unit 101
- 612 Bashford Ln Unit 1221
- 714 E Howell Ave
- 1716 Potomac Greens Dr
- 502 Bashford Ln Unit 3231
