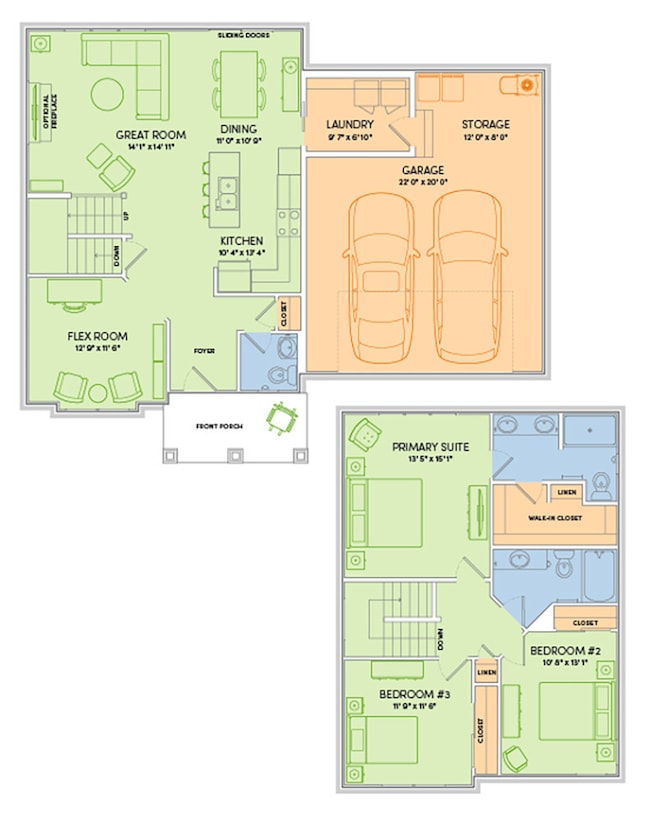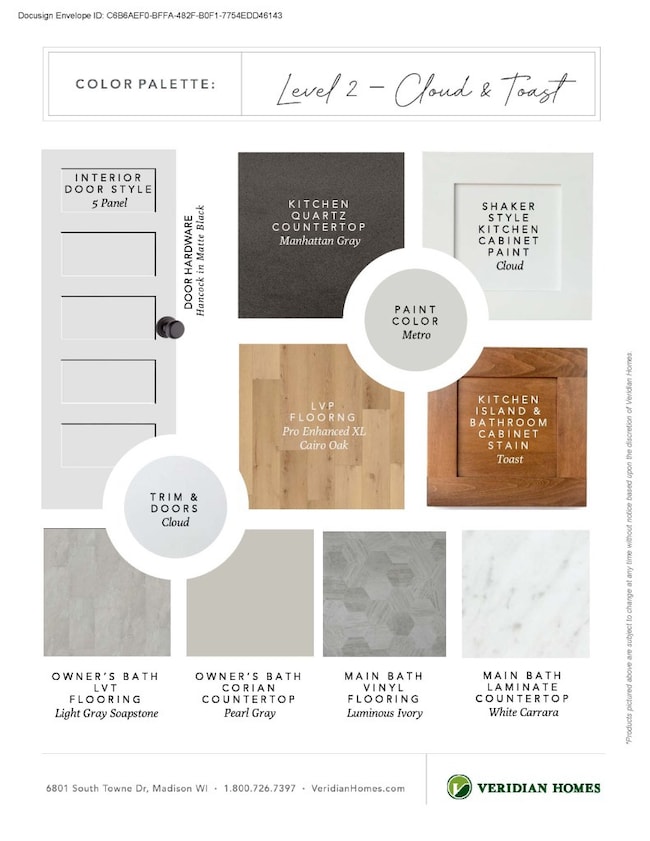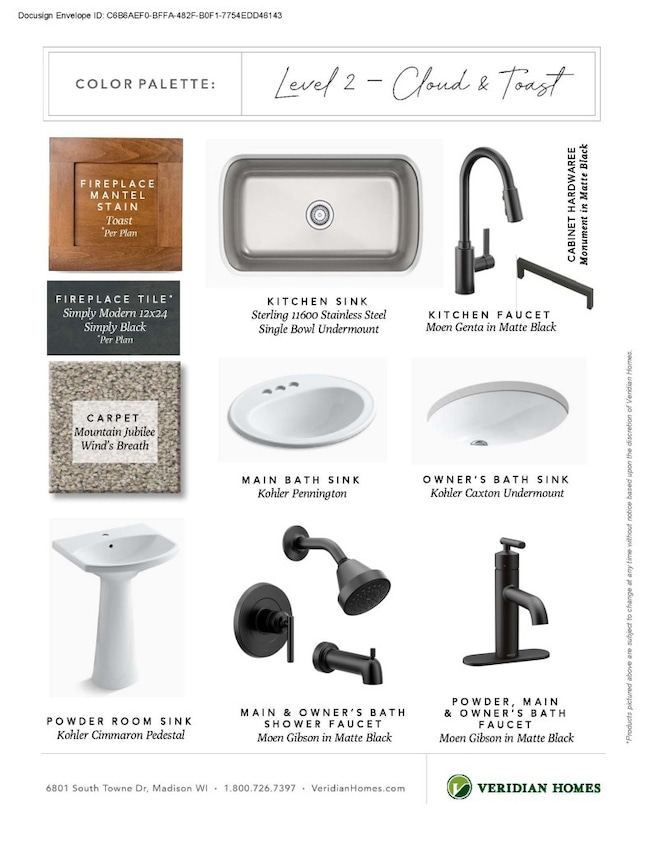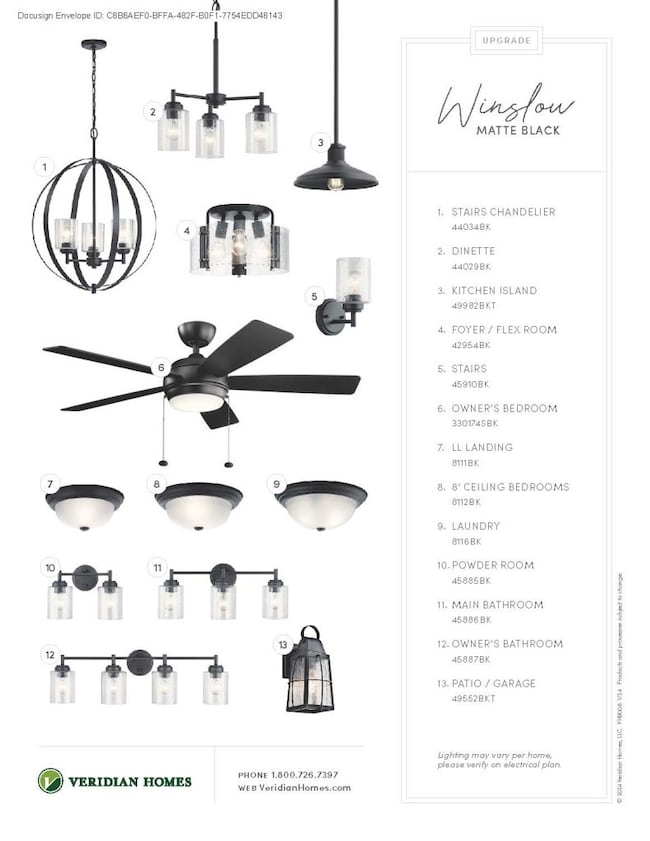
625 Standing Stone Dr Waukesha, WI 53189
Estimated payment $3,744/month
Highlights
- New Construction
- Wood Flooring
- Walk-In Closet
- Open Floorplan
- 2 Car Attached Garage
- Patio
About This Home
Move-in Ready 22 TW Sawyer Cottage B. Available 8/21/25! All Veridian homes are Quality360 certified, meaning they exceed energy-efficiency industry standards and will perform, on average, better than a typical used home. As your local homebuilder, you can expect the best local brands and trades for your home as well. We've partnered with Lindsay Windows, Kohler, Floor 360 and Auburn Ridge just to name a few.
Listing Agent
Shorewest Realtors, Inc. Brokerage Email: PropertyInfo@shorewest.com License #90853-94

Home Details
Home Type
- Single Family
Parking
- 2 Car Attached Garage
- Driveway
Home Design
- New Construction
- Poured Concrete
- Vinyl Siding
- Radon Mitigation System
Interior Spaces
- 1,861 Sq Ft Home
- 2-Story Property
- Open Floorplan
- Wood Flooring
Kitchen
- Oven
- Cooktop
- Microwave
- Dishwasher
- Kitchen Island
- Disposal
Bedrooms and Bathrooms
- 3 Bedrooms
- Walk-In Closet
Laundry
- Dryer
- Washer
Basement
- Basement Fills Entire Space Under The House
- Sump Pump
- Stubbed For A Bathroom
Schools
- Hadfield Elementary School
- Horning Middle School
- Waukesha South High School
Utilities
- Forced Air Heating and Cooling System
- Heating System Uses Natural Gas
- High Speed Internet
- Cable TV Available
Additional Features
- Patio
- 10,454 Sq Ft Lot
Community Details
- Property has a Home Owners Association
- Tenny Woods Subdivision
Listing and Financial Details
- Assessor Parcel Number 1410219
Map
Home Values in the Area
Average Home Value in this Area
Property History
| Date | Event | Price | Change | Sq Ft Price |
|---|---|---|---|---|
| 04/22/2025 04/22/25 | For Sale | $569,900 | -- | $306 / Sq Ft |
Similar Homes in Waukesha, WI
Source: Metro MLS
MLS Number: 1914575
- 419 Standing Stone Dr Unit 17-41
- 435 Standing Stone Dr Unit 16-37
- 421 Standing Stone Dr Unit 17-39
- 313 Standing Stone Dr Unit 23-61
- 309 Standing Stone Dr Unit 23-64
- 417 Standing Stone Dr Unit 17-42
- 412 Standing Stone Dr
- 324 Standing Stone Dr Unit 3-5
- 2000 Smart Ct
- 2017 Smart Ct
- 1438 Tenny Ave Unit 101
- 1436 Tenny Ave Unit 101
- 1430 Tenny Ave Unit 201
- 1430 Tenny Ave Unit 101
- 1440 Big Bend Rd Unit C
- 2033 Cliff Alex Ct S Unit C
- 1432 Tenny Ave Unit 201
- 1432 Tenny Ave Unit 101
- LT1 Sunset View
- 1604 Victoria Dr




