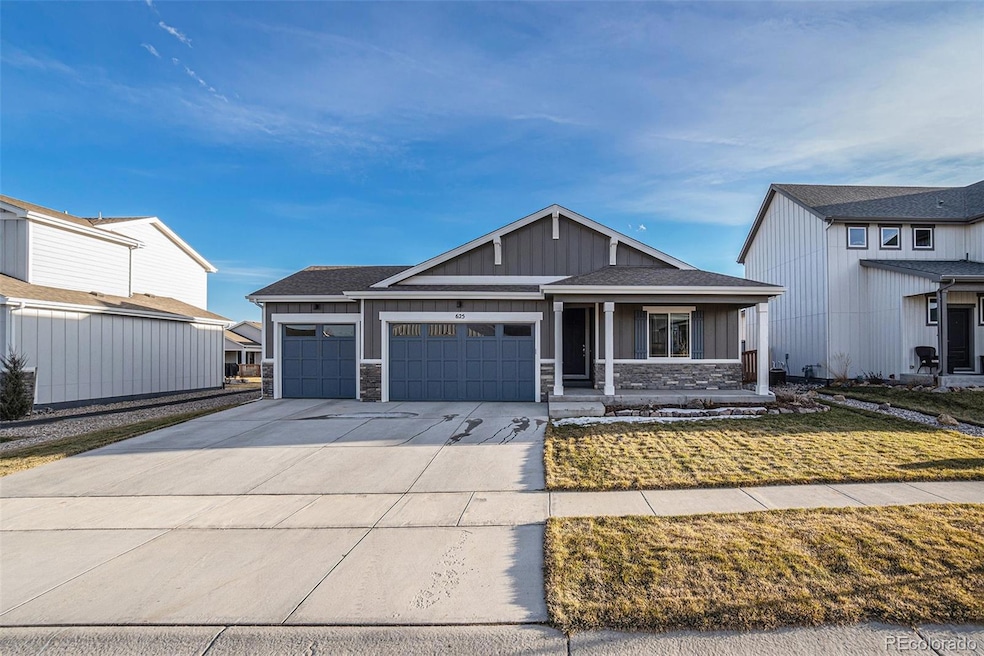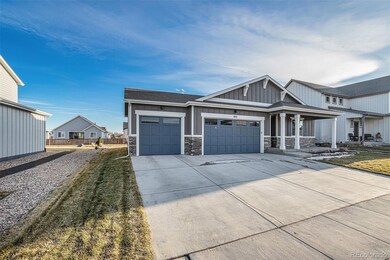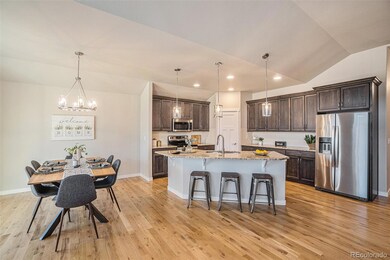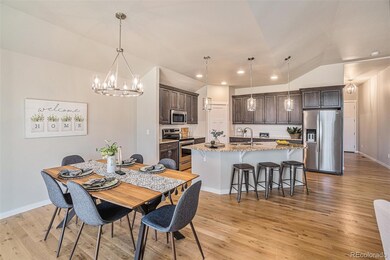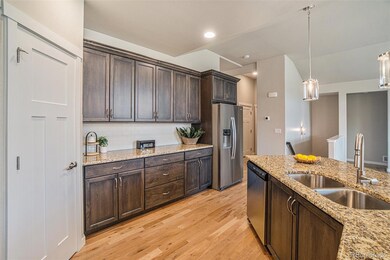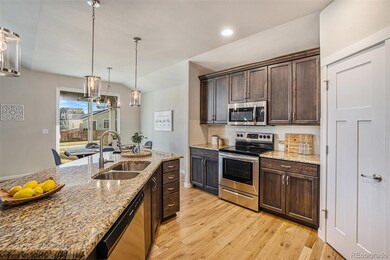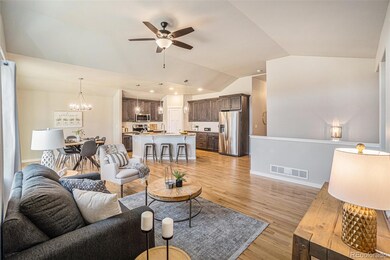
625 Tenderfoot Dr Berthoud, CO 80513
Highlights
- New Construction
- Vaulted Ceiling
- 2 Car Attached Garage
- Open Floorplan
- Wood Flooring
- Eat-In Kitchen
About This Home
As of October 2024CB Signature Homes presents The Plymouth! This 2021-built home features 1,496sqft above ground (and a 2963sqft total including the full unfinished basement) square feet of spacious living with 3 beds, 2 baths and 3 car garage. This ranch-style home has it all. Additional features include wood floors, A/C, granite countertops, full tile backsplash, stainless steel appliances, 42" upper cabinets with crown molding & hardware, full tile in master bath, central AC, passive radon system and the list goes on. The huge yard is great for guests and entertaining. If you need more space, the unfinished basement awaits your vision. Peaceful and pristine, you will love living here!
Last Agent to Sell the Property
Capital Property Group LLC Brokerage Phone: 303-963-6334 License #100074265
Home Details
Home Type
- Single Family
Est. Annual Taxes
- $2,427
Year Built
- Built in 2021 | New Construction
Lot Details
- 7,675 Sq Ft Lot
- Partially Fenced Property
HOA Fees
- $65 Monthly HOA Fees
Parking
- 2 Car Attached Garage
- 1 Carport Space
Home Design
- Frame Construction
- Composition Roof
- Concrete Perimeter Foundation
Interior Spaces
- 1-Story Property
- Open Floorplan
- Vaulted Ceiling
- Living Room
- Laundry Room
- Unfinished Basement
Kitchen
- Eat-In Kitchen
- Kitchen Island
Flooring
- Wood
- Carpet
- Tile
- Vinyl
Bedrooms and Bathrooms
- 3 Main Level Bedrooms
- Walk-In Closet
Schools
- Ivy Stockwell Elementary School
- Turner Middle School
- Berthoud High School
Utilities
- Forced Air Heating and Cooling System
Community Details
- Farmstead Master Homeowners Association, Inc. Association, Phone Number (800) 310-6552
- Built by CB Signature Homes
- Farmstead Subdivision, Plymouth Floorplan
Listing and Financial Details
- Exclusions: Staging/personal property
- Property held in a trust
- Assessor Parcel Number R1669691
Map
Home Values in the Area
Average Home Value in this Area
Property History
| Date | Event | Price | Change | Sq Ft Price |
|---|---|---|---|---|
| 10/11/2024 10/11/24 | Sold | $585,000 | -0.8% | $391 / Sq Ft |
| 09/05/2024 09/05/24 | Price Changed | $589,999 | -1.7% | $394 / Sq Ft |
| 07/18/2024 07/18/24 | Price Changed | $599,999 | -1.6% | $401 / Sq Ft |
| 04/04/2024 04/04/24 | Price Changed | $609,999 | -2.4% | $408 / Sq Ft |
| 03/22/2024 03/22/24 | For Sale | $624,999 | +17.1% | $418 / Sq Ft |
| 03/21/2022 03/21/22 | Off Market | $533,634 | -- | -- |
| 12/21/2021 12/21/21 | Sold | $533,634 | +1.3% | $357 / Sq Ft |
| 07/06/2021 07/06/21 | For Sale | $526,895 | -- | $352 / Sq Ft |
Tax History
| Year | Tax Paid | Tax Assessment Tax Assessment Total Assessment is a certain percentage of the fair market value that is determined by local assessors to be the total taxable value of land and additions on the property. | Land | Improvement |
|---|---|---|---|---|
| 2025 | $3,040 | $36,461 | $9,460 | $27,001 |
| 2024 | $3,040 | $36,461 | $9,460 | $27,001 |
| 2022 | $823 | $25,305 | $7,096 | $18,209 |
| 2021 | $823 | $8,584 | $8,584 | $0 |
| 2020 | $1,332 | $13,891 | $13,891 | $0 |
| 2019 | $6 | $10 | $10 | $0 |
Mortgage History
| Date | Status | Loan Amount | Loan Type |
|---|---|---|---|
| Open | $110,000 | New Conventional | |
| Previous Owner | $427,500 | New Conventional | |
| Previous Owner | $332,000 | Credit Line Revolving |
Deed History
| Date | Type | Sale Price | Title Company |
|---|---|---|---|
| Special Warranty Deed | $585,000 | Fitco | |
| Warranty Deed | $475,000 | None Listed On Document | |
| Special Warranty Deed | $533,634 | Land Title Guarantee Co |
Similar Homes in Berthoud, CO
Source: REcolorado®
MLS Number: 9269301
APN: 94241-14-004
- 226 Ole Bessie Dr
- 605 Wild Honey Dr
- 540 Marmalade Dr
- 208 Dorothy Dr
- 204 E 4th St
- 324 Spring Beauty Dr
- 316 Rhubarb Dr
- 385 Fickel Farm Trail
- 377 Fickel Farm Trail
- 245 E 4th St
- 255 E 4th St
- 259 E 4th St
- 367 Fickel Farm Trail
- 334 Rhubarb Dr
- 383 W Remuda Rd
- 379 W Remuda Rd
- 349 Fickel Farm Trail
- 249 E 4th St
- 318 E Iowa Ave
- 245 Mayfly Ln
