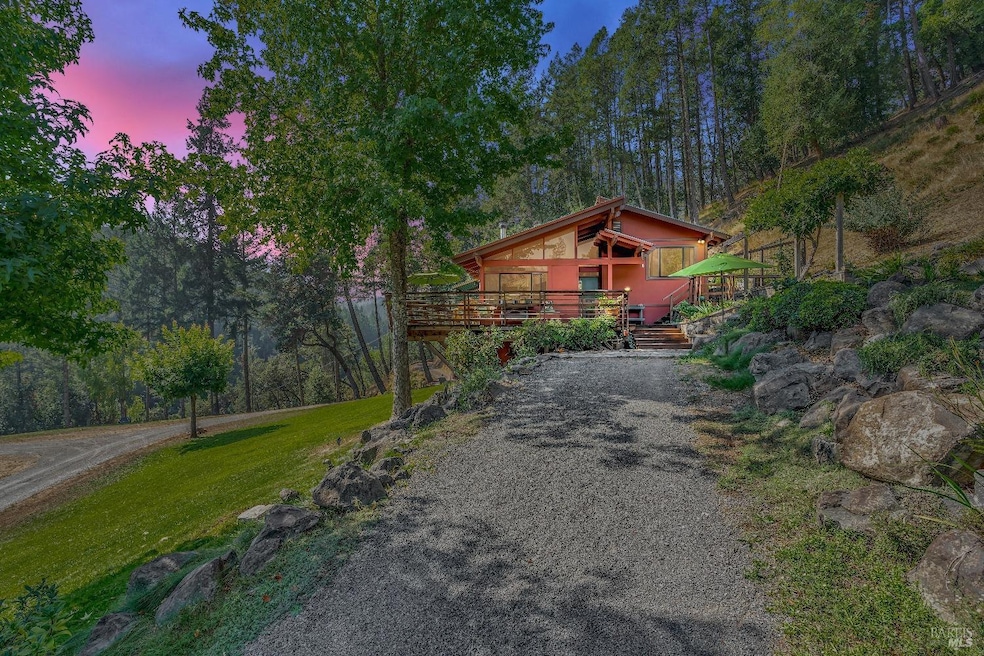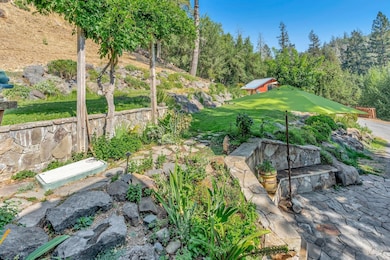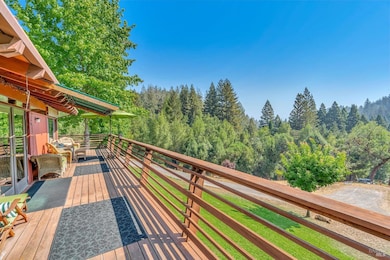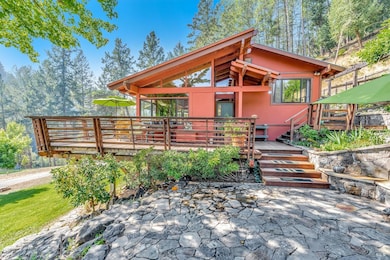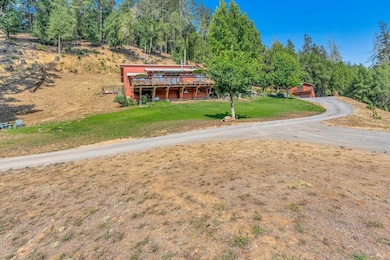625 Tzabaco Creek Rd Geyserville, CA 95441
Geyserville NeighborhoodEstimated payment $7,547/month
Highlights
- Parking available for a boat
- 28.03 Acre Lot
- Private Lot
- View of Trees or Woods
- Wood Burning Stove
- Cathedral Ceiling
About This Home
As you approach this stunning 28 acre retreat, you'll be greeted by breathtaking views of Mt. St. Helena, rolling hills and near mountain ranges. Upon entering the home sight, you'll notice the artful details that make this house a gem! The home features open concept living/dining area, w/ french doors opening to your wrap around porch! The natural light adorns the space, highlighting the beautiful floors, exposed beams and handcrafted tile. Also, the detached 2-car garage w/ extra space and full bathroom, gives you lots of extra room, plus a generous basement below the main house! One allure of this property is the outdoor oasis that includes a creek and seasonal water ways. The serene atmosphere suggests relaxing after a long day or entertaining guests. The lush landscaping, outdoor space, creates the perfect ambiance for enjoying a coffee when you wake or a glass of wine in the evening, plus plenty of hiking or mountain biking around the property. The high producing well and 5k gallon on-site water storage, makes this property a gardners' paradise w/ fresh fruits from the fruit trees, vegetables from your garden and lots of space for your hobby vineyard! This get-away is truly a dream come true for anyone seeking a private escape just min away from Geyserville and Healdsburg
Home Details
Home Type
- Single Family
Est. Annual Taxes
- $1,774
Year Built
- Built in 1984
Lot Details
- 28.03 Acre Lot
- Kennel or Dog Run
- Back Yard Fenced
- Private Lot
Parking
- 2 Car Detached Garage
- Parking available for a boat
Property Views
- Woods
- Hills
- Forest
Home Design
- Split Level Home
- Concrete Foundation
- Combination Foundation
- Metal Roof
Interior Spaces
- 1,047 Sq Ft Home
- 1-Story Property
- Cathedral Ceiling
- 1 Fireplace
- Wood Burning Stove
- Great Room
- Family Room
- Living Room with Attached Deck
- Bonus Room
- Storage Room
- Laundry Room
- Partial Basement
Kitchen
- Built-In Electric Oven
- Gas Cooktop
Flooring
- Wood
- Carpet
- Tile
Bedrooms and Bathrooms
- 2 Bedrooms
- 2 Full Bathrooms
Outdoor Features
- Shed
- Front Porch
Utilities
- Central Heating and Cooling System
- Heat Pump System
- Propane
- Well
- Septic System
- Internet Available
Listing and Financial Details
- Assessor Parcel Number 139-210-017-000
Map
Home Values in the Area
Average Home Value in this Area
Tax History
| Year | Tax Paid | Tax Assessment Tax Assessment Total Assessment is a certain percentage of the fair market value that is determined by local assessors to be the total taxable value of land and additions on the property. | Land | Improvement |
|---|---|---|---|---|
| 2023 | $1,774 | $149,175 | $55,084 | $94,091 |
| 2022 | $1,705 | $146,251 | $54,004 | $92,247 |
| 2021 | $1,683 | $143,385 | $52,946 | $90,439 |
| 2020 | $1,613 | $141,916 | $52,404 | $89,512 |
| 2019 | $1,585 | $139,134 | $51,377 | $87,757 |
| 2018 | $1,557 | $136,407 | $50,370 | $86,037 |
| 2017 | $1,532 | $133,733 | $49,383 | $84,350 |
| 2016 | $1,496 | $131,112 | $48,415 | $82,697 |
| 2015 | $1,443 | $129,143 | $47,688 | $81,455 |
| 2014 | $1,419 | $126,614 | $46,754 | $79,860 |
Property History
| Date | Event | Price | Change | Sq Ft Price |
|---|---|---|---|---|
| 01/20/2025 01/20/25 | For Sale | $1,325,625 | -- | $1,266 / Sq Ft |
Deed History
| Date | Type | Sale Price | Title Company |
|---|---|---|---|
| Interfamily Deed Transfer | -- | None Available |
Mortgage History
| Date | Status | Loan Amount | Loan Type |
|---|---|---|---|
| Closed | $50,000 | Credit Line Revolving | |
| Closed | $260,000 | New Conventional | |
| Closed | $280,000 | New Conventional | |
| Closed | $325,000 | New Conventional | |
| Closed | $54,500 | Credit Line Revolving | |
| Closed | $417,000 | New Conventional | |
| Closed | $580,000 | Unknown | |
| Closed | $527,000 | Unknown | |
| Closed | $100,000 | Credit Line Revolving | |
| Closed | $524,250 | Unknown | |
| Closed | $50,000 | No Value Available |
Source: Bay Area Real Estate Information Services (BAREIS)
MLS Number: 325004447
APN: 139-210-017
- 21015 Geyserville Ave
- 153 School House Ln
- 21220 Center St
- 51 Geyser Ridge
- 350 Canyon Rd
- 950 Canyon Rd
- 1389 Canyon Rd
- 1676 Chiquita Rd
- 594 Artisan Cir
- 551 Artisan Cir
- 6165 W Dry Creek Rd
- 577 Artisan Cir
- 7011 Dry Creek Rd
- 6225 W Dry Creek Rd
- 6445 Mountain View Ranch Rd
- 8236 W Dry Creek Rd
- 135 Hawthorn Ct
- 311 Burgundy Rd
- 165 Sagebrush Ct
- 8353 W Dry Creek Rd
