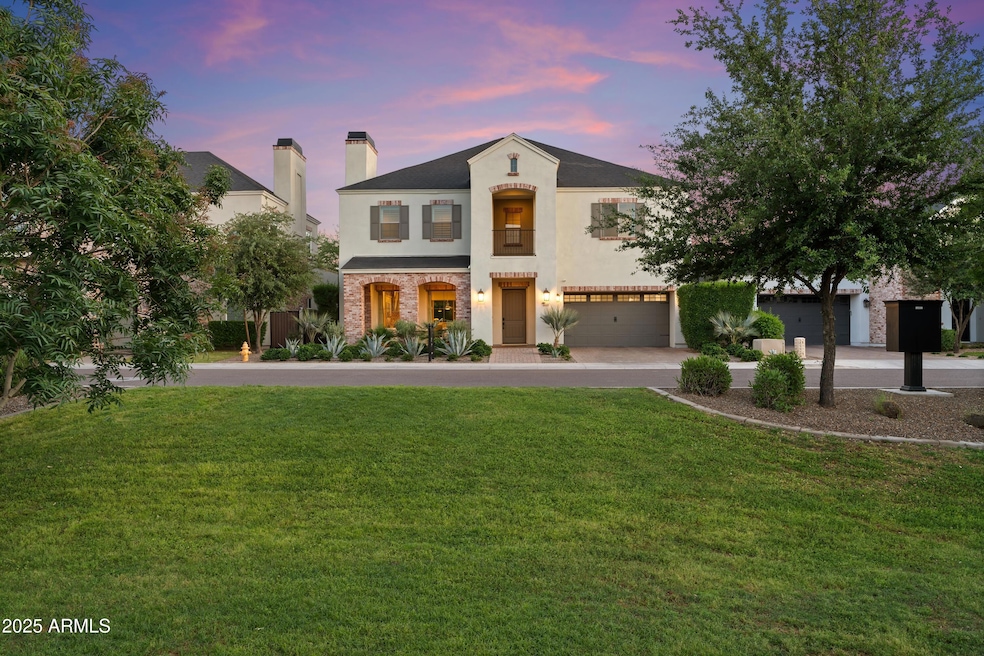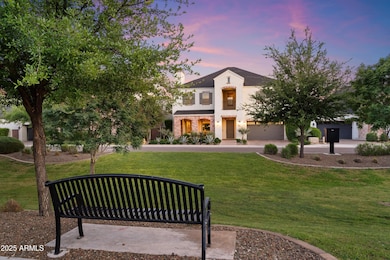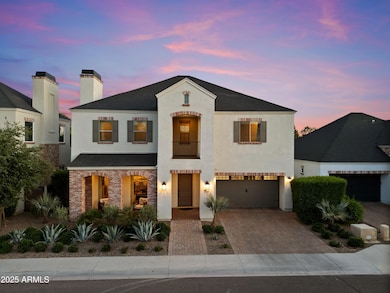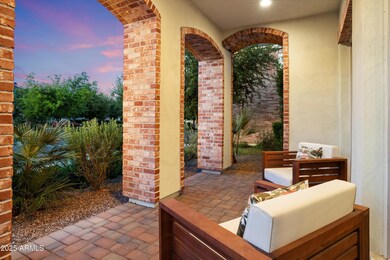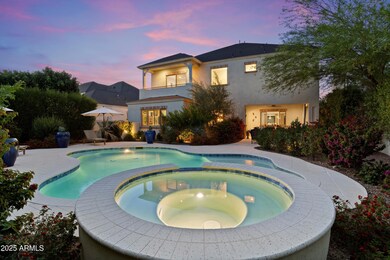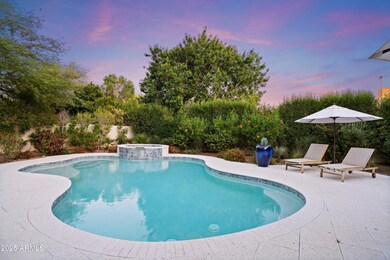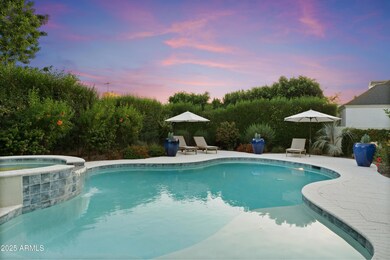
625 W Echo Ln Phoenix, AZ 85021
North Central NeighborhoodEstimated payment $9,905/month
Highlights
- Heated Spa
- Mountain View
- Wood Flooring
- Sunnyslope High School Rated A
- Outdoor Fireplace
- Cul-De-Sac
About This Home
Manors at Butler North is an exclusive gated community of just 10 custom homes. This exceptional residence, built less than seven years ago and thoughtfully upgraded, offers both comfort and sophistication. The main level boasts soaring 10-foot ceilings and a gourmet kitchen featuring quartz countertops, a spacious island with seating for five, and high-end stainless-steel appliances. The open layout connects to a lg family room highlighted by a gas fireplace and luxury wood vinyl tile floors. A generously sized main-level bedroom with an en-suite bath and custom built-in desk offers the perfect space for guests or a private home office. Upstairs, a versatile loft serves as a second family room, game room, or officeeasily adaptable to fit your needs. Two guest suites provide privacy and convenience, while the primary suite features a spa-like shower, an oversized walk-in closet, and two water closets. A private terrace off the primary suite allows for peaceful morning coffee, sunset views, or simply unwinding while taking in the breathtaking mountain scenery. Step outside into a beautifully designed backyard. A 12,000-gallon pool with a wading shelf, spa, and waterfall spillway creates a resort-style atmosphere. Lush landscaping, elegant white pavers, and a beautiful, rectangular fire pit make this space perfect for gathering with family and friends. With its prime location, modern upgrades, and private setting, this home captures the essence of North Central Phoenix living.
Home Details
Home Type
- Single Family
Est. Annual Taxes
- $7,204
Year Built
- Built in 2019
Lot Details
- 8,191 Sq Ft Lot
- Cul-De-Sac
- Private Streets
- Desert faces the front and back of the property
- Block Wall Fence
- Front and Back Yard Sprinklers
- Sprinklers on Timer
- Grass Covered Lot
HOA Fees
- $375 Monthly HOA Fees
Parking
- 3 Car Garage
- Electric Vehicle Home Charger
- Tandem Parking
Home Design
- Brick Exterior Construction
- Wood Frame Construction
- Cellulose Insulation
- Composition Roof
- Stucco
Interior Spaces
- 3,831 Sq Ft Home
- 2-Story Property
- Gas Fireplace
- Double Pane Windows
- Low Emissivity Windows
- Family Room with Fireplace
- Mountain Views
Kitchen
- Eat-In Kitchen
- Gas Cooktop
- Built-In Microwave
- ENERGY STAR Qualified Appliances
- Kitchen Island
Flooring
- Wood
- Tile
Bedrooms and Bathrooms
- 4 Bedrooms
- Primary Bathroom is a Full Bathroom
- 4.5 Bathrooms
- Dual Vanity Sinks in Primary Bathroom
- Low Flow Plumbing Fixtures
- Bathtub With Separate Shower Stall
Home Security
- Security System Owned
- Smart Home
Eco-Friendly Details
- ENERGY STAR/CFL/LED Lights
- ENERGY STAR Qualified Equipment for Heating
Pool
- Heated Spa
- Play Pool
Outdoor Features
- Outdoor Fireplace
Schools
- Richard E Miller Elementary School
- Royal Palm Middle School
- Sunnyslope High School
Utilities
- Cooling Available
- Zoned Heating
- Heating System Uses Natural Gas
- Tankless Water Heater
- Water Softener
- High Speed Internet
- Cable TV Available
Community Details
- Association fees include ground maintenance, street maintenance
- Focus HOA Management Association, Phone Number (602) 635-9777
- Built by EMPIRE RESIDENTIAL
- Manors At Butler North Subdivision, Phoenix Pecan Floorplan
Listing and Financial Details
- Tax Lot 8
- Assessor Parcel Number 160-57-145
Map
Home Values in the Area
Average Home Value in this Area
Tax History
| Year | Tax Paid | Tax Assessment Tax Assessment Total Assessment is a certain percentage of the fair market value that is determined by local assessors to be the total taxable value of land and additions on the property. | Land | Improvement |
|---|---|---|---|---|
| 2025 | $7,204 | $63,826 | -- | -- |
| 2024 | $7,064 | $60,787 | -- | -- |
| 2023 | $7,064 | $117,370 | $23,470 | $93,900 |
| 2022 | $6,815 | $94,630 | $18,920 | $75,710 |
| 2021 | $6,910 | $83,920 | $16,780 | $67,140 |
| 2020 | $6,722 | $70,410 | $14,080 | $56,330 |
| 2019 | $7,189 | $66,150 | $13,230 | $52,920 |
| 2018 | $1,479 | $10,305 | $10,305 | $0 |
| 2017 | $1,472 | $14,490 | $14,490 | $0 |
Property History
| Date | Event | Price | Change | Sq Ft Price |
|---|---|---|---|---|
| 04/19/2025 04/19/25 | Price Changed | $1,599,999 | -1.5% | $418 / Sq Ft |
| 04/08/2025 04/08/25 | For Sale | $1,625,000 | +12.1% | $424 / Sq Ft |
| 11/03/2021 11/03/21 | Sold | $1,450,000 | -6.5% | $378 / Sq Ft |
| 06/17/2021 06/17/21 | Pending | -- | -- | -- |
| 06/14/2021 06/14/21 | Price Changed | $1,550,000 | -6.1% | $405 / Sq Ft |
| 06/05/2021 06/05/21 | For Sale | $1,650,000 | -- | $431 / Sq Ft |
Deed History
| Date | Type | Sale Price | Title Company |
|---|---|---|---|
| Warranty Deed | $1,450,000 | Equitable Title Agency | |
| Interfamily Deed Transfer | -- | None Available | |
| Special Warranty Deed | $1,119,114 | Security Title Agency Inc | |
| Special Warranty Deed | -- | Security Title Agency Inc |
Mortgage History
| Date | Status | Loan Amount | Loan Type |
|---|---|---|---|
| Open | $1,160,000 | New Conventional | |
| Previous Owner | $947,750 | New Conventional | |
| Previous Owner | $472,453 | Construction |
Similar Homes in the area
Source: Arizona Regional Multiple Listing Service (ARMLS)
MLS Number: 6843968
APN: 160-57-145
- 726 W Las Palmaritas Dr
- 512 W Seldon Ln
- 502 W Diana Ave
- 8219 N 3rd Ave
- 501 W Why Worry Ln
- 115 W Echo Ln
- 8037 N 7th Ave
- 102 W El Caminito Dr
- 133 W Ruth Ave
- 700 W Drey Dr
- 1133 W Las Palmaritas Dr
- 700 W Northern Ave
- 8002 N 5th Ave
- 8540 N Central Ave Unit 5
- 520 W Townley Ave
- 632 W Linger Ln
- 6 E Laurie Ln
- 715 W Puget Ave
- 811 W Northern Ave
- 8031 N 12th Ave
