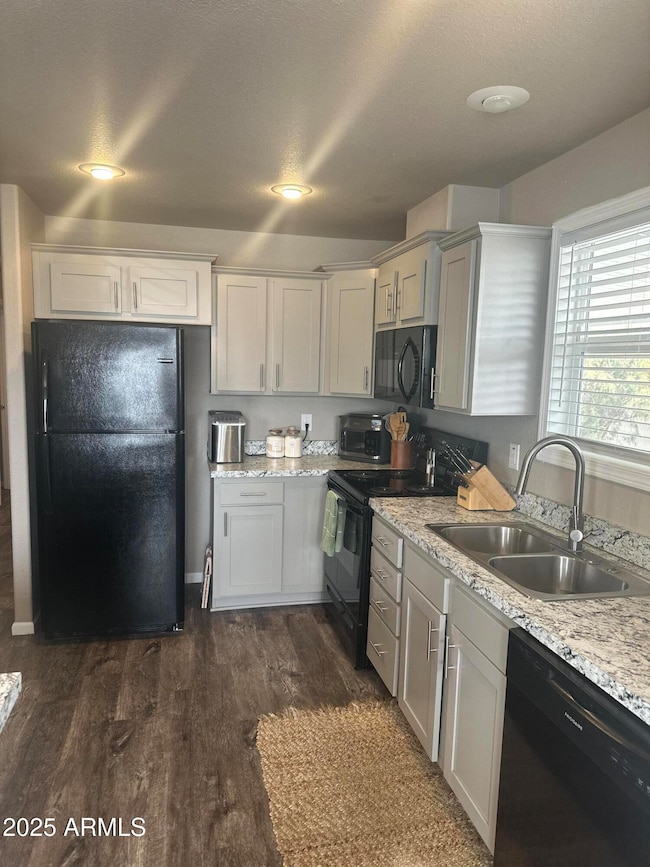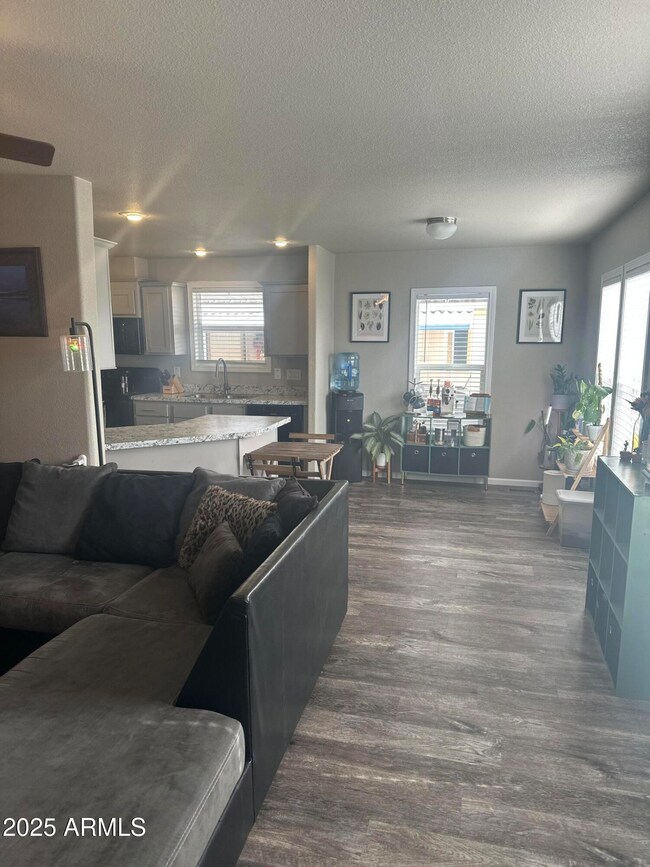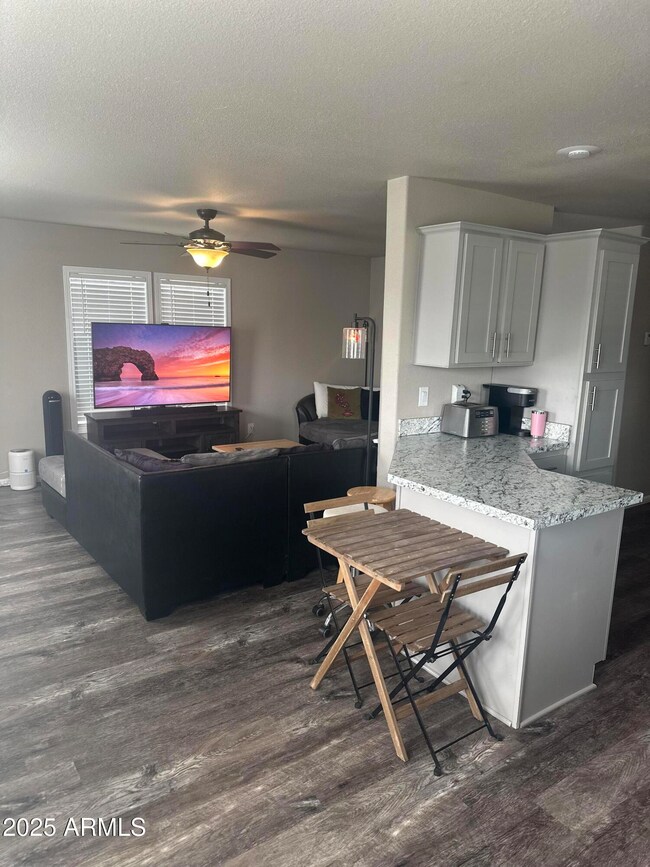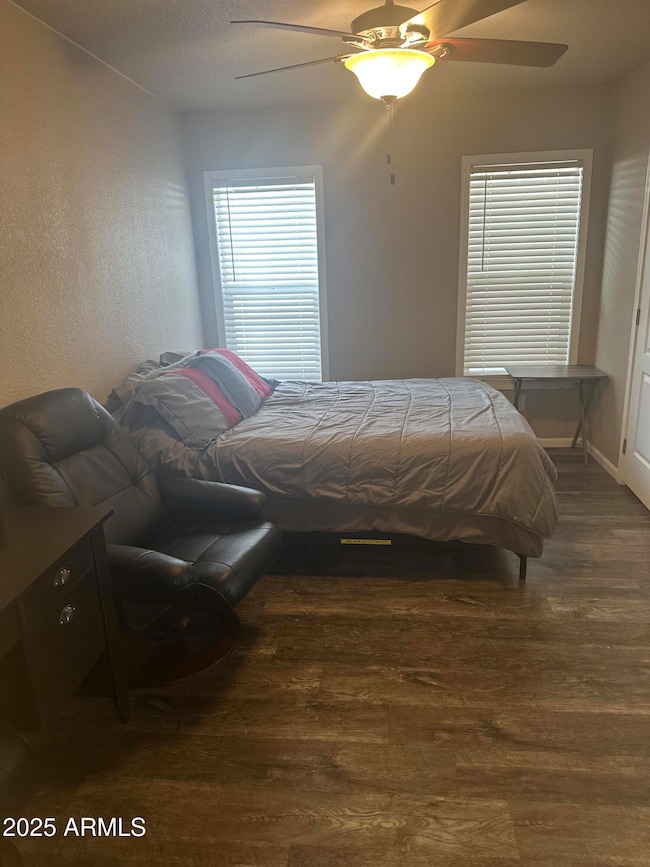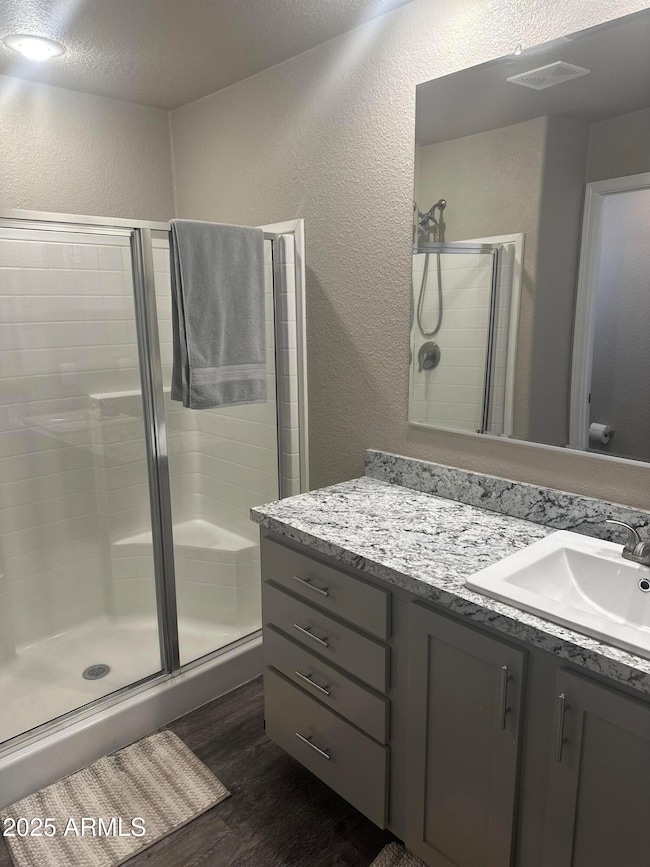
625 W Mckellips Rd Unit 115 Mesa, AZ 85201
Riverview NeighborhoodEstimated payment $1,701/month
Highlights
- Fitness Center
- Contemporary Architecture
- Eat-In Kitchen
- Franklin at Brimhall Elementary School Rated A
- Community Pool
- Double Pane Windows
About This Home
Cute move in ready, home with three nice size bedrooms, and two baths in an all ages community. Conveniently close to the 202 freeway, and Tempe Marketplace. This home was built in 2021, and has been well maintained.
The gated community includes a large swimming pool, hot tub, and workout center. Enjoy it's nice large lot with a great backyard for entertaining. You will be impressed with the extra features like dual pane windows, and walk in main suite closet, also the full laundry room with storage cabinets and an eat in kitchen.
This newer home has two covered parking spaces full size Air-conditioning unit and beautiful kitchen Cabinets and countertops.
Property Details
Home Type
- Mobile/Manufactured
Year Built
- Built in 2021
Lot Details
- Private Streets
- Land Lease of $852 per month
HOA Fees
- $852 Monthly HOA Fees
Home Design
- Contemporary Architecture
- Wood Frame Construction
- Composition Roof
Interior Spaces
- 1,344 Sq Ft Home
- 1-Story Property
- Double Pane Windows
- Laminate Flooring
Kitchen
- Eat-In Kitchen
- Built-In Microwave
- Laminate Countertops
Bedrooms and Bathrooms
- 3 Bedrooms
- Primary Bathroom is a Full Bathroom
- 2 Bathrooms
Parking
- Garage
- 2 Carport Spaces
- Heated Garage
Accessible Home Design
- No Interior Steps
Schools
- Whittier Elementary School
- Carson Junior High Middle School
- Westwood High School
Utilities
- Cooling Available
- Heating Available
- High Speed Internet
- Cable TV Available
Listing and Financial Details
- Tax Lot 115
- Assessor Parcel Number 135-11-185
Community Details
Overview
- Association fees include sewer, ground maintenance, street maintenance, trash, water
- Built by CMH MANUFACTURING WES
- Seyenna Vistas Subdivision
Recreation
- Fitness Center
- Community Pool
- Bike Trail
Map
Home Values in the Area
Average Home Value in this Area
Property History
| Date | Event | Price | Change | Sq Ft Price |
|---|---|---|---|---|
| 01/19/2025 01/19/25 | For Sale | $129,000 | +12.2% | $96 / Sq Ft |
| 01/26/2024 01/26/24 | Sold | $115,000 | -4.2% | $86 / Sq Ft |
| 12/28/2023 12/28/23 | Pending | -- | -- | -- |
| 11/04/2023 11/04/23 | Price Changed | $120,000 | -4.0% | $89 / Sq Ft |
| 11/02/2023 11/02/23 | Price Changed | $125,000 | -3.8% | $93 / Sq Ft |
| 10/18/2023 10/18/23 | For Sale | $130,000 | -- | $97 / Sq Ft |
Similar Homes in Mesa, AZ
Source: Arizona Regional Multiple Listing Service (ARMLS)
MLS Number: 6811267
- 625 W Mckellips Rd Unit 80
- 625 W Mckellips Rd Unit 279
- 625 W Mckellips Rd Unit 115
- 625 W Mckellips Rd Unit 161
- 625 W Mckellips Rd Unit 213
- 1737 N Trevor
- 1703 N Hillcrest
- 524 W Sunset Cir
- 1023 W Ingram St
- 1557 N Fern Cir
- 1859 N Morris
- 1617 N Westwood Cir
- 2060 N Center St Unit 138
- 2060 N Center St Unit 369
- 1631 N Beverly
- 1051 W Inca St
- 524 W Fairway Dr Unit 9
- 524 W Fairway Dr Unit 13
- 524 W Fairway Dr Unit 12
- 1500 N Markdale Unit 8

