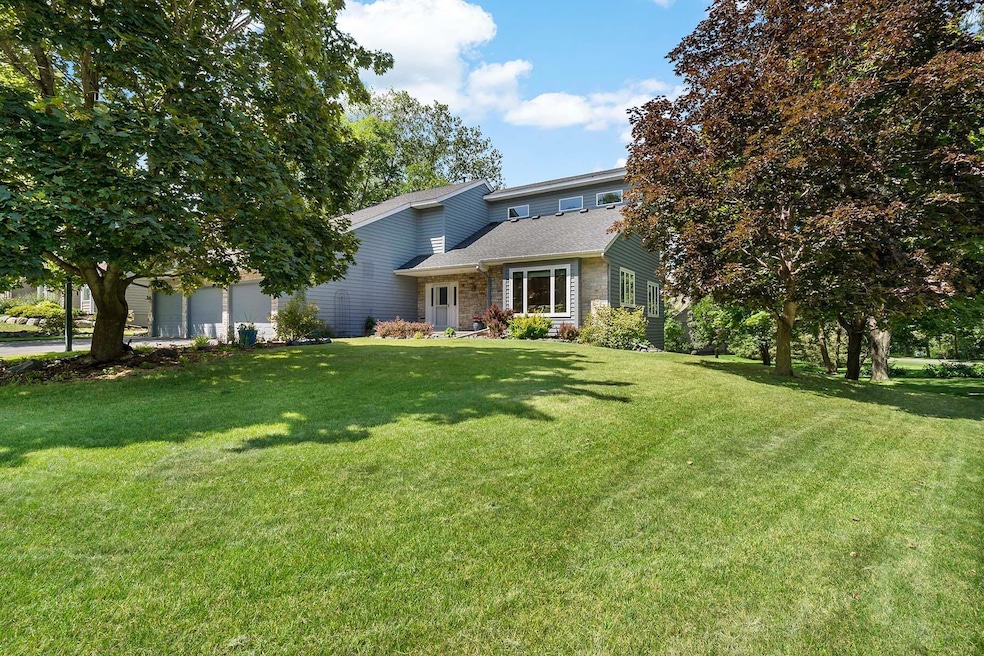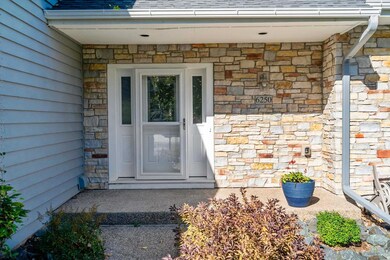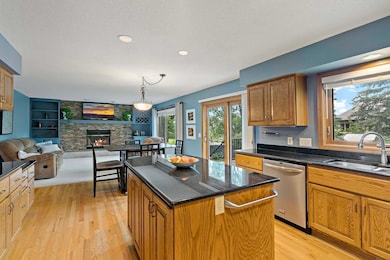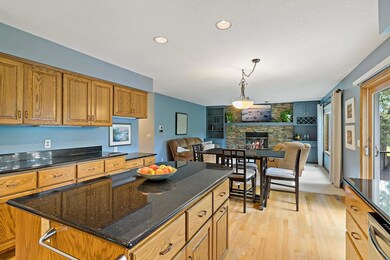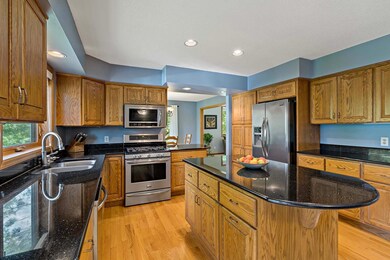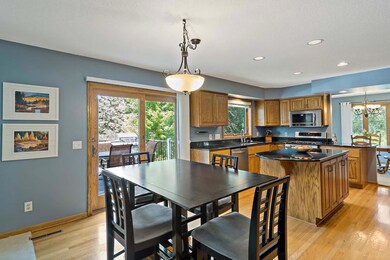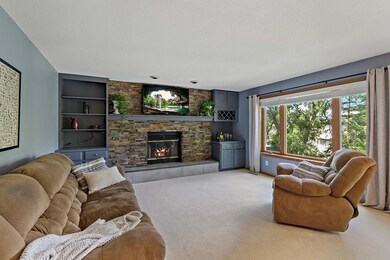
6250 Ginger Dr Eden Prairie, MN 55346
Highlights
- Deck
- 2 Fireplaces
- No HOA
- Forest Hills Elementary School Rated A
- Corner Lot
- Home Gym
About This Home
As of November 2024Welcome to 6250 Ginger Drive in Eden Prarie! This incredibly well-maintained two-story home has many upgrades on a large corner lot. As you enter the front door you will feel the openness of the grand foyer. The kitchen has been updated and remodeled with a large center island and granite countertops. Continue the conversations out on the adjacent deck, recently redone and made of maintenance-free composite decking. From the deck, you will overlook the large backyard with plenty of room for kids or pets to play! Or relax next to one of the fireplaces on the main or lower levels. Upstairs offers 3bedrooms including the primary suite with a larger private bathroom and walk-in closet. Both the primary bedroom bathroom and the downstairs bathroom have in-floor heating. Downstairs enjoy the fully finished walkout basement. The lower level also has an exercise room, which could technically be a fifth bedroom. Within a mile are plenty of activities including parks, golf, hiking/biking trails, shopping, and restaurants.
Home Details
Home Type
- Single Family
Est. Annual Taxes
- $6,317
Year Built
- Built in 1988
Lot Details
- 0.36 Acre Lot
- Lot Dimensions are 100x150x135x120
- Corner Lot
Parking
- 3 Car Attached Garage
- Insulated Garage
Interior Spaces
- 2-Story Property
- 2 Fireplaces
- Entrance Foyer
- Family Room
- Living Room
- Home Gym
Kitchen
- Eat-In Kitchen
- Microwave
- Dishwasher
- Stainless Steel Appliances
- Disposal
- The kitchen features windows
Bedrooms and Bathrooms
- 4 Bedrooms
Laundry
- Dryer
- Washer
Finished Basement
- Walk-Out Basement
- Sump Pump
Outdoor Features
- Deck
Utilities
- Forced Air Heating and Cooling System
- Humidifier
- Cable TV Available
Community Details
- No Home Owners Association
- Timber Creek North Subdivision
Listing and Financial Details
- Assessor Parcel Number 0511622110037
Map
Home Values in the Area
Average Home Value in this Area
Property History
| Date | Event | Price | Change | Sq Ft Price |
|---|---|---|---|---|
| 11/14/2024 11/14/24 | Sold | $599,900 | 0.0% | $188 / Sq Ft |
| 10/21/2024 10/21/24 | Pending | -- | -- | -- |
| 10/05/2024 10/05/24 | For Sale | $599,900 | -- | $188 / Sq Ft |
Tax History
| Year | Tax Paid | Tax Assessment Tax Assessment Total Assessment is a certain percentage of the fair market value that is determined by local assessors to be the total taxable value of land and additions on the property. | Land | Improvement |
|---|---|---|---|---|
| 2023 | $6,317 | $549,100 | $177,400 | $371,700 |
| 2022 | $5,568 | $525,700 | $169,900 | $355,800 |
| 2021 | $5,368 | $452,300 | $146,200 | $306,100 |
| 2020 | $5,156 | $439,200 | $142,000 | $297,200 |
| 2019 | $5,223 | $408,400 | $131,000 | $277,400 |
| 2018 | $5,070 | $408,400 | $131,000 | $277,400 |
| 2017 | $5,144 | $389,100 | $124,900 | $264,200 |
| 2016 | $5,413 | $404,900 | $130,000 | $274,900 |
| 2015 | $5,374 | $387,400 | $143,000 | $244,400 |
| 2014 | -- | $372,500 | $137,500 | $235,000 |
Mortgage History
| Date | Status | Loan Amount | Loan Type |
|---|---|---|---|
| Open | $469,900 | New Conventional | |
| Closed | $479,920 | New Conventional |
Deed History
| Date | Type | Sale Price | Title Company |
|---|---|---|---|
| Warranty Deed | $599,900 | Gcs Title | |
| Deed | $599,900 | -- | |
| Warranty Deed | $405,000 | -- | |
| Warranty Deed | $309,363 | -- | |
| Warranty Deed | $215,000 | -- |
Similar Homes in the area
Source: NorthstarMLS
MLS Number: 6611949
APN: 05-116-22-11-0037
- 6250 Mallory Ln
- 16776 Whittington Walk
- 15803 N Eden Dr
- 16796 Whittington Walk
- 16640 N Manor Rd
- 11XXX S Manor Rd
- 16740 S Manor Rd
- 17110 Claycross Way
- 16700 S Manor Rd
- 16629 S Manor Rd
- 6468 Kurtz Ln
- 5864 Stoneybrook Dr
- 16783 S Manor Rd
- 6285 Duck Lake Rd
- 16347 Adret Ct
- 6667 Moorland Dr
- 6008 Pinewood Ln
- 5721 Scenic Cir
- 6680 W 168th Ave
- 5630 Woodland Rd
