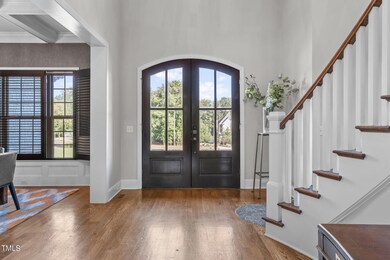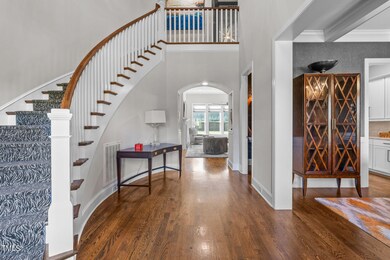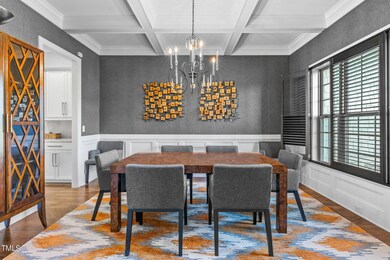
6250 Moinear Ln Chapel Hill, NC 27514
Highlights
- Basketball Court
- In Ground Pool
- Open Floorplan
- Cedar Ridge High Rated A-
- Built-In Freezer
- Forest View
About This Home
As of November 2024With a long list of upgrades and improvements, this home is simply a must-see. From the custom lighting and wall coverings throughout the home, to the amazing outdoor kitchen and fire pit, to the huge swimming pool, to the large, flat and fully fenced backyard with play structure, to the enhanced flooring and storage in the garage, the attention to detail and quality is stunning.
With a split first floor plan with a gorgeous primary suite on one side, and a guest suite on the other, it's terrific for long-term guests.
The large bedrooms and spacious bonus/media room upstairs create great hang-out spaces.
But, with all the incredible fun to be had on the screened porch and throughout the yard, you may not be spending much time indoors!
Located in the desirable Dunhill neighborhood, equidistant from Duke & UNC, with easy access to I-40 for points East and West.
Improvements include:
Professional landscaping by Myatt Landscaping of front and back yard, with full perimeter fencing of back yard.
Complete irrigation and lighting systems.
Second well added to allow dedicated well for irrigation.
Driveway entry enhancements.
In-ground 60 ft swimming pool (heated with lounge area in pool).
Outdoor kitchen and bar seating
Outdoor fire-pit
Hardscape for lounge chairs and seating
In ground trampoline and Children's playset in dedicated play area
Basketball goal with in-ground pole
Whole House water softener
Reverse Osmosis H2O at kitchen sink
Alarm System with Glass break and motion sensors
4 Security Cameras with Remote access
Control 4 system for A/V control, with smart thermostats, speakers and subs added to theater room and other areas, with professional equipment rack for amplifiers, etc.
Professional Garage Upgrade with custom cabinetry and SwissTrax flooring.
Designer Shades and Shutters added throughout house.
Designer light fixtures added in Dining, Kitchen, and Stairway.
Home Details
Home Type
- Single Family
Est. Annual Taxes
- $7,167
Year Built
- Built in 2016
Lot Details
- 2.42 Acre Lot
- Front Yard Sprinklers
- Garden
- Back Yard Fenced and Front Yard
HOA Fees
- $92 Monthly HOA Fees
Parking
- 3 Car Direct Access Garage
- Parking Pad
- Side Facing Garage
- Garage Door Opener
- Private Driveway
- Additional Parking
- 2 Open Parking Spaces
- Off-Street Parking
Home Design
- Traditional Architecture
- Brick or Stone Mason
- Block Foundation
- Shingle Roof
- Stone
Interior Spaces
- 3,970 Sq Ft Home
- 1-Story Property
- Open Floorplan
- Sound System
- Built-In Features
- Bookcases
- Crown Molding
- High Ceiling
- Ceiling Fan
- Chandelier
- Mud Room
- Entrance Foyer
- Family Room
- Living Room
- Breakfast Room
- Dining Room
- Screened Porch
- Forest Views
- Unfinished Attic
Kitchen
- Eat-In Kitchen
- Built-In Electric Oven
- Self-Cleaning Oven
- Built-In Electric Range
- Range Hood
- Built-In Freezer
- Built-In Refrigerator
- Ice Maker
- Stainless Steel Appliances
- Kitchen Island
- Laminate Countertops
- Disposal
Flooring
- Wood
- Carpet
Bedrooms and Bathrooms
- 4 Bedrooms
- Dual Closets
- Double Vanity
- Soaking Tub
- Walk-in Shower
Laundry
- Laundry Room
- Laundry on lower level
- Washer and Dryer
- Sink Near Laundry
Home Security
- Security System Owned
- Smart Locks
- Smart Thermostat
- Carbon Monoxide Detectors
- Fire and Smoke Detector
Eco-Friendly Details
- Smart Irrigation
Pool
- In Ground Pool
- Outdoor Pool
- Saltwater Pool
Outdoor Features
- Basketball Court
- Courtyard
- Outdoor Kitchen
- Exterior Lighting
- Outdoor Storage
- Outbuilding
- Built-In Barbecue
- Playground
- Rain Gutters
Schools
- New Hope Elementary School
- A L Stanback Middle School
- Cedar Ridge High School
Utilities
- Central Air
- Heat Pump System
- Vented Exhaust Fan
- Power Generator
- Natural Gas Connected
- Private Water Source
- Electric Water Heater
- Water Purifier
- Water Purifier is Owned
- Water Softener is Owned
- Septic Tank
- Septic System
- High Speed Internet
- Cable TV Available
Community Details
- Association fees include road maintenance, sewer
- Dunhill Association, Phone Number (919) 847-3003
- Dunhill Subdivision
Listing and Financial Details
- Property held in a trust
- Assessor Parcel Number 403419
Map
Home Values in the Area
Average Home Value in this Area
Property History
| Date | Event | Price | Change | Sq Ft Price |
|---|---|---|---|---|
| 11/14/2024 11/14/24 | Sold | $1,525,000 | -1.6% | $384 / Sq Ft |
| 10/09/2024 10/09/24 | Pending | -- | -- | -- |
| 09/20/2024 09/20/24 | For Sale | $1,550,000 | -- | $390 / Sq Ft |
Tax History
| Year | Tax Paid | Tax Assessment Tax Assessment Total Assessment is a certain percentage of the fair market value that is determined by local assessors to be the total taxable value of land and additions on the property. | Land | Improvement |
|---|---|---|---|---|
| 2024 | $7,606 | $745,800 | $102,800 | $643,000 |
| 2023 | $7,309 | $745,800 | $102,800 | $643,000 |
| 2022 | $7,203 | $745,800 | $102,800 | $643,000 |
| 2021 | $7,003 | $745,800 | $102,800 | $643,000 |
| 2020 | $7,265 | $730,900 | $102,800 | $628,100 |
| 2018 | $0 | $682,800 | $102,800 | $580,000 |
| 2017 | $1,113 | $682,800 | $102,800 | $580,000 |
| 2016 | $1,113 | $113,300 | $113,300 | $0 |
| 2015 | $1,108 | $113,300 | $113,300 | $0 |
Deed History
| Date | Type | Sale Price | Title Company |
|---|---|---|---|
| Warranty Deed | $1,525,000 | Investors Title | |
| Warranty Deed | $1,525,000 | Investors Title | |
| Warranty Deed | $712,000 | None Available | |
| Special Warranty Deed | $457,500 | None Available |
Similar Homes in the area
Source: Doorify MLS
MLS Number: 10054046
APN: 9881152964
- 106 Woodkirk Ln
- 602 & 604 Blackwood Rd
- Lt 1, 2, 3 New Hope Dr
- 6358 Pathway Ct
- 1213 Blackwood Mountain Rd
- 21 Wedgewood Rd
- 6117 Highway 86
- 3018 Green Hill Dr
- 3424 Forest Oaks Dr
- 100 Maywood Way
- Lot 1 Millcent Ct
- Lot 3 Millcent Ct
- Lot 2 Millcent Ct
- 3513 Forest Oaks Dr
- 151 Schultz St Unit 26C
- 128 Schultz St Unit 36A
- 120 Schultz St
- 139 Kingsbury Dr Unit 6B
- 106 Weatherstone Dr Unit B
- 104 Weatherstone Dr Unit C






