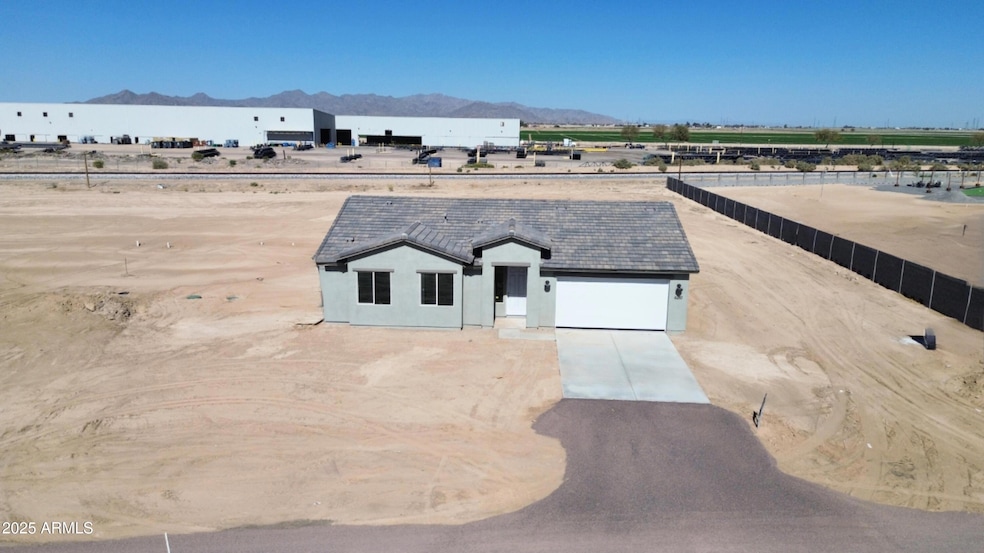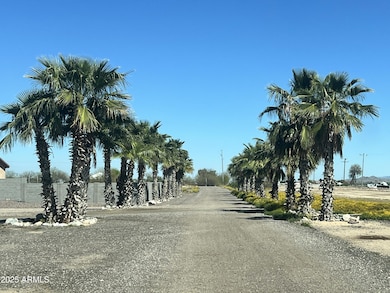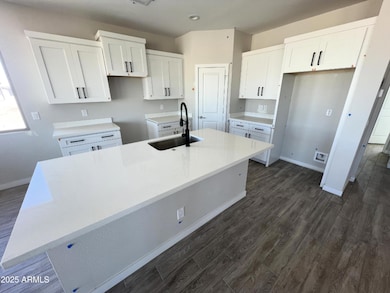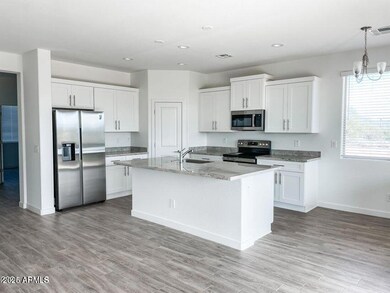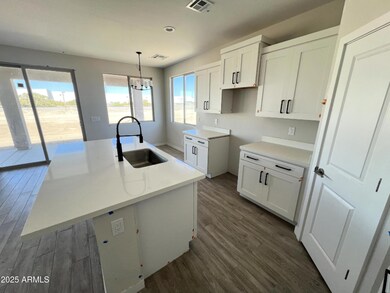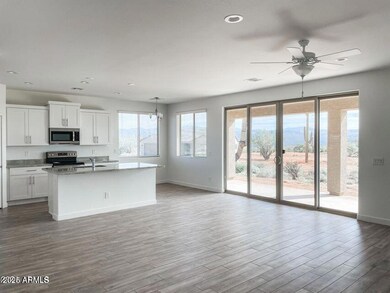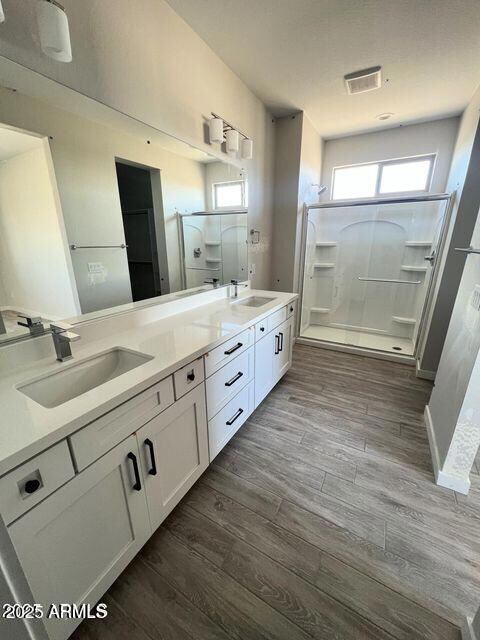
6250 S Dean Rd Buckeye, AZ 85326
Estimated payment $2,798/month
Highlights
- Horses Allowed On Property
- Mountain View
- No HOA
- 1.09 Acre Lot
- Granite Countertops
- Eat-In Kitchen
About This Home
THIS PROPERTY WILL BE FENCED IN WITH BLOCK WALL. Welcome to your dream home! This brand-new 3-bedroom, 2-bathroom property sits on over an acre of land, offering plenty of space for outdoor living and entertaining. Enjoy breathtaking mountain views, making every day feel like a getaway. Perfect for equestrian enthusiasts, horses are allowed on the property, giving you the opportunity to create your own ranch or hobby farm. Situated on a quiet, private street, this home provides the ideal balance of tranquility and convenience. Plus, with brand-new commercial developments and schools just around the corner, you'll have everything you need within easy reach. Don't miss out on this perfect blend of country living and modern amenities.
Home Details
Home Type
- Single Family
Est. Annual Taxes
- $221
Year Built
- Built in 2025 | Under Construction
Lot Details
- 1.09 Acre Lot
- Desert faces the front and back of the property
Parking
- 2 Car Garage
Home Design
- Wood Frame Construction
- Spray Foam Insulation
- Tile Roof
- Concrete Roof
- Stucco
Interior Spaces
- 1,639 Sq Ft Home
- 1-Story Property
- Ceiling height of 9 feet or more
- Double Pane Windows
- Low Emissivity Windows
- Vinyl Clad Windows
- Tile Flooring
- Mountain Views
- Washer and Dryer Hookup
Kitchen
- Eat-In Kitchen
- Breakfast Bar
- Built-In Microwave
- Kitchen Island
- Granite Countertops
Bedrooms and Bathrooms
- 3 Bedrooms
- 2 Bathrooms
- Dual Vanity Sinks in Primary Bathroom
Schools
- Buckeye Elementary School
- Buckeye Union High School
Horse Facilities and Amenities
- Horses Allowed On Property
Utilities
- Cooling Available
- Heating Available
- Shared Well
- Water Softener
Community Details
- No Home Owners Association
- Association fees include no fees
- Built by Morgan Taylor Homes
- Metes And Bounds Subdivision, Mesquite Floorplan
Listing and Financial Details
- Tax Lot 5
- Assessor Parcel Number 504-44-019-H
Map
Home Values in the Area
Average Home Value in this Area
Property History
| Date | Event | Price | Change | Sq Ft Price |
|---|---|---|---|---|
| 04/23/2025 04/23/25 | Price Changed | $499,000 | 0.0% | $304 / Sq Ft |
| 04/23/2025 04/23/25 | For Sale | $499,000 | -0.2% | $304 / Sq Ft |
| 04/05/2025 04/05/25 | Off Market | $499,900 | -- | -- |
| 03/25/2025 03/25/25 | Price Changed | $499,900 | -4.8% | $305 / Sq Ft |
| 02/21/2025 02/21/25 | For Sale | $525,000 | -- | $320 / Sq Ft |
Similar Homes in Buckeye, AZ
Source: Arizona Regional Multiple Listing Service (ARMLS)
MLS Number: 6824617
- 6250 S Dean Rd
- 6240 S Dean Rd
- 6924 S 219th Dr
- 7120 S Dean Rd Unit B
- 7295 S 221st Ave
- 7283 S 221st Ave
- 7271 S 221st Ave
- 7259 S 221st Ave
- 5604 S 225th Ave
- 22538 W Pecan Rd
- 7721 S 220th Ln
- XXX S Rainbow Rd
- 7927 S 220th Ln
- 22145 W Harwell Rd
- 21717 W South Mountain Ave
- 22108 W Harwell Rd
- 8503 S 217th Ave
- 12121 S 214th Dr
- 9109 S 220th Dr
- 711 Beloat Rd
