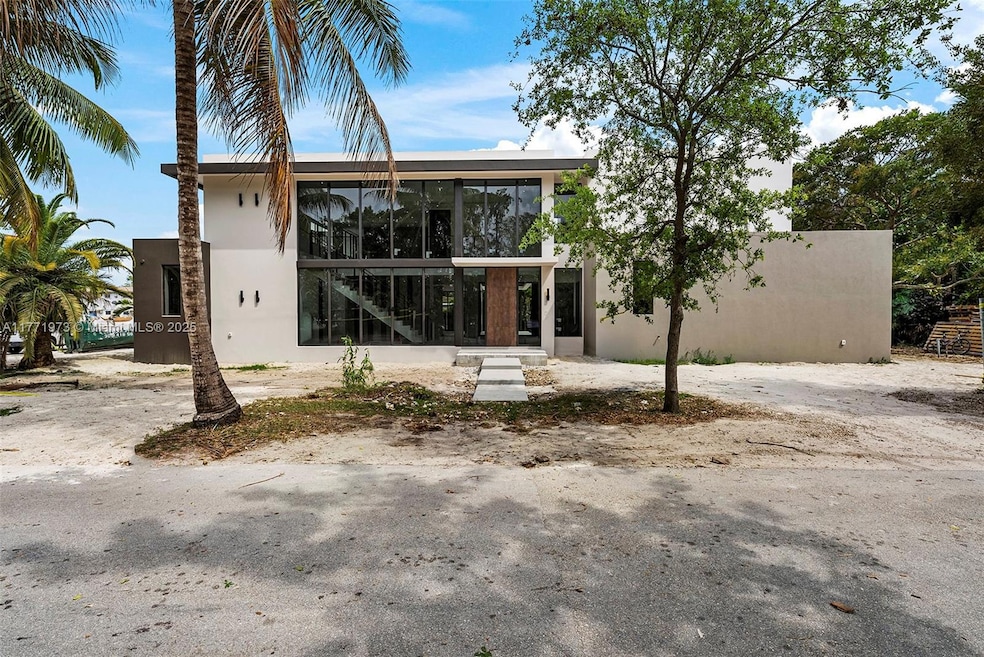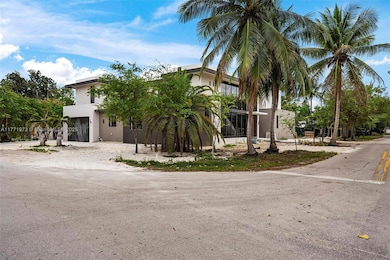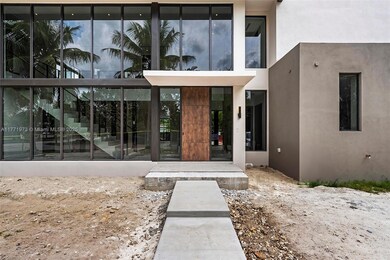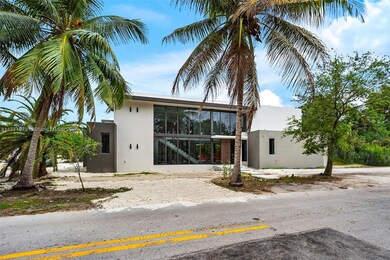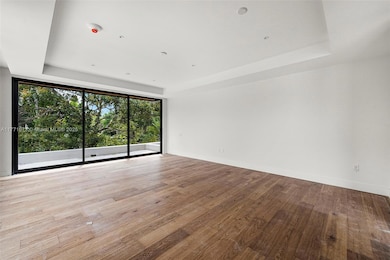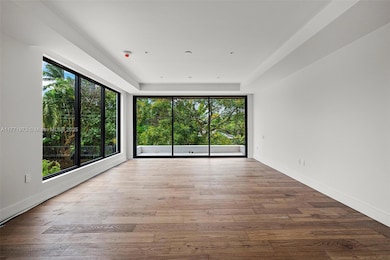
6250 SW 78th St South Miami, FL 33143
Estimated payment $29,487/month
Highlights
- New Construction
- In Ground Pool
- Main Floor Bedroom
- Ludlam Elementary School Rated 9+
- Deck
- 3-minute walk to South Miami Dog Park
About This Home
Magnificent modern home with 6-bedroom, 7.5-bathroom 2-car garage masterpiece in South Miami is the epitome of modern elegance. 5,494 SqFt under AC, it boasts a grand open floor plan overlooking the pool, high ceilings, and large impact windows that bathe the home in natural light. Italian kitchen, with top-tier stainless steel appliances and quartz countertops, is a modern chef’s dream. The primary suite features a lavish bathroom with an outside jacuzzi, a frameless glass shower, dual vanities, and a spacious walk-i n closet. Each bedroom is in-suite ensuring privacy, great den on the second floor. The home is equipped w/smart features, elevator ready. The outdoor kitchen and a large terrace epitomize the Miami lifestyle. Located, close to University of Miami and Baptist Hospital.
Home Details
Home Type
- Single Family
Est. Annual Taxes
- $19,931
Year Built
- Built in 2024 | New Construction
Lot Details
- 0.34 Acre Lot
- Northeast Facing Home
- Property is zoned 0800
Parking
- 2 Car Attached Garage
- Driveway
- Open Parking
Home Design
- Concrete Roof
Interior Spaces
- 5,494 Sq Ft Home
- 2-Story Property
- Family Room
- Formal Dining Room
- Den
- Loft
- Fire and Smoke Detector
Kitchen
- Eat-In Kitchen
- Built-In Oven
- Microwave
- Ice Maker
- Dishwasher
- Disposal
Bedrooms and Bathrooms
- 6 Bedrooms
- Main Floor Bedroom
Laundry
- Dryer
- Washer
Accessible Home Design
- Accessible Elevator Installed
Outdoor Features
- In Ground Pool
- Deck
- Patio
- Outdoor Grill
Utilities
- Central Heating and Cooling System
- Electric Water Heater
Community Details
- No Home Owners Association
- Oak Heights Subdivision
Listing and Financial Details
- Assessor Parcel Number 09-40-36-011-0630
Map
Home Values in the Area
Average Home Value in this Area
Tax History
| Year | Tax Paid | Tax Assessment Tax Assessment Total Assessment is a certain percentage of the fair market value that is determined by local assessors to be the total taxable value of land and additions on the property. | Land | Improvement |
|---|---|---|---|---|
| 2024 | $19,931 | $1,062,100 | $1,062,100 | -- |
| 2023 | $19,931 | $1,020,944 | $815,100 | $205,844 |
| 2022 | $6,148 | $364,902 | $0 | $0 |
| 2021 | $8,611 | $354,274 | $0 | $0 |
| 2020 | $8,531 | $349,383 | $0 | $0 |
| 2019 | $6,048 | $344,640 | $0 | $0 |
| 2018 | $5,784 | $338,214 | $0 | $0 |
| 2017 | $5,668 | $331,258 | $0 | $0 |
| 2016 | $5,643 | $324,445 | $0 | $0 |
| 2015 | $5,702 | $322,190 | $0 | $0 |
| 2014 | $5,780 | $319,633 | $0 | $0 |
Property History
| Date | Event | Price | Change | Sq Ft Price |
|---|---|---|---|---|
| 03/31/2025 03/31/25 | For Sale | $4,995,000 | +316.3% | $909 / Sq Ft |
| 08/30/2022 08/30/22 | Sold | $1,200,000 | -19.9% | $780 / Sq Ft |
| 07/14/2022 07/14/22 | Pending | -- | -- | -- |
| 05/20/2022 05/20/22 | For Sale | $1,499,000 | -- | $975 / Sq Ft |
Deed History
| Date | Type | Sale Price | Title Company |
|---|---|---|---|
| Quit Claim Deed | -- | None Listed On Document | |
| Warranty Deed | $1,200,000 | -- | |
| Warranty Deed | $249,000 | -- | |
| Quit Claim Deed | $54,200 | -- |
Mortgage History
| Date | Status | Loan Amount | Loan Type |
|---|---|---|---|
| Previous Owner | $70,000 | Credit Line Revolving | |
| Previous Owner | $451,500 | Unknown |
Similar Homes in the area
Source: MIAMI REALTORS® MLS
MLS Number: A11771973
APN: 09-4036-011-0630
- 6209 SW 78th St Unit 2E
- 8000 SW 62nd Ct
- 7901 SW 64th Ave Unit 11
- 8020 SW 62nd Ave
- 6061 SW 79th St
- 6151 SW 81st St
- 8120 SW 62nd Place
- 8200 SW 62nd Ave
- 6021 SW 76th St
- 8225 SW 63rd Place
- 8301 SW 63rd Place
- 8290 SW 61st Ave
- 6556 SW 78th Terrace
- 6450 SW 82nd St
- 5930 SW 80th St
- 8234 SW 60th Ct
- 7311 SW 63rd Ct
- 6401 SW 84th St
- 5901 SW 82nd St
- 6225 Snapper Creek Dr
