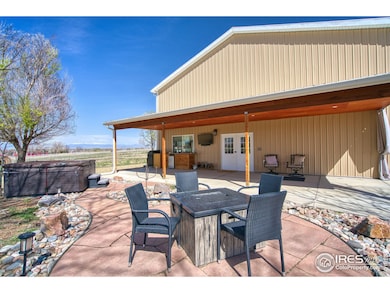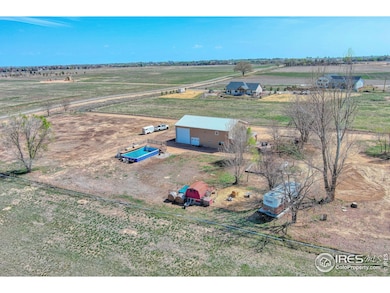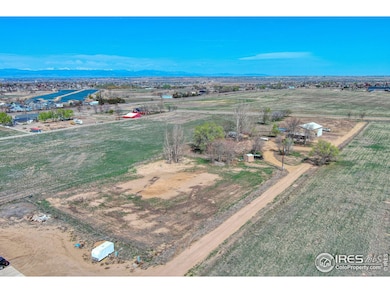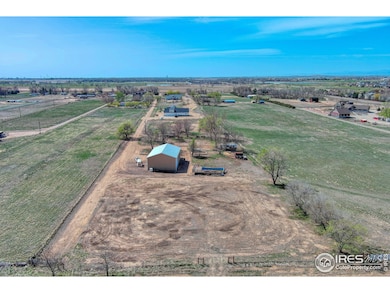
$1,073,714
- 3 Beds
- 3 Baths
- 2,090 Sq Ft
- 5604 Grandville Ave
- Longmont, CO
**Financing Incentives Available on this home** If comfort, warmth, and efficiency is something you appreciate, then look no further than 5604 Grandville Avenue. Nestled in the heart of West Grange, this brand-new Concerto plan offers 2,094 finished square feet, plus an additional 964 unfinished full basement. Enjoy 3 bedrooms + Loft, 2.5 bathrooms, 3-Car Garage, modern black finishes, locally
Jesus Orozco Jesus Orozco Jr






