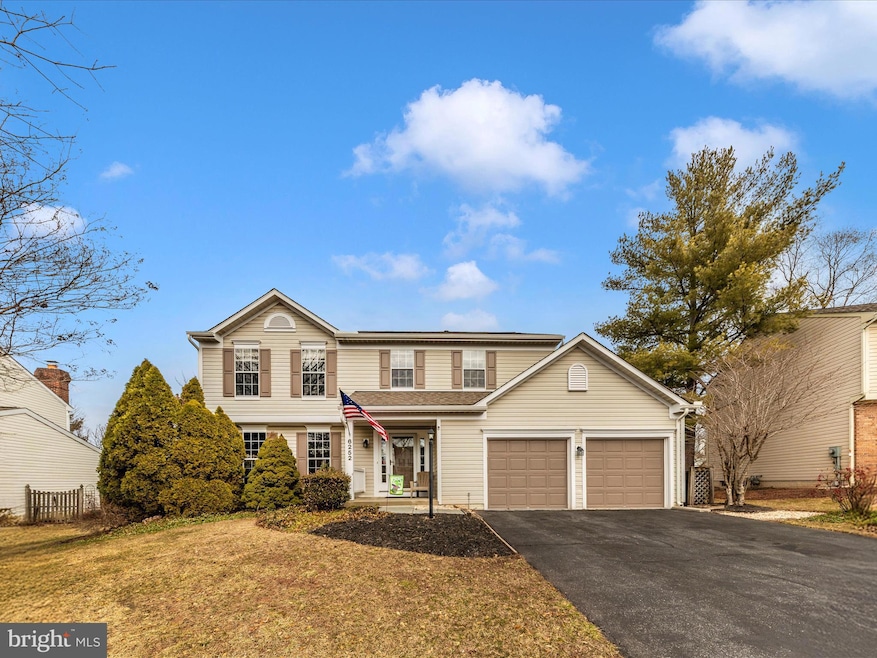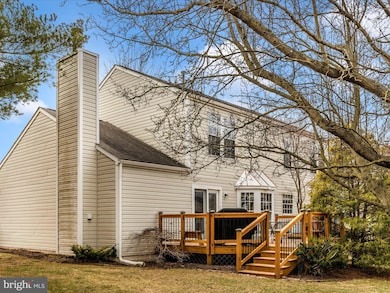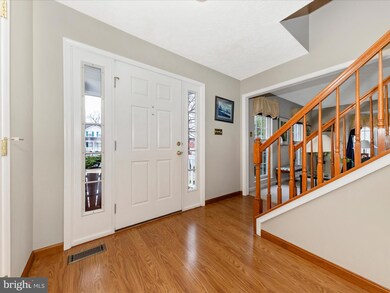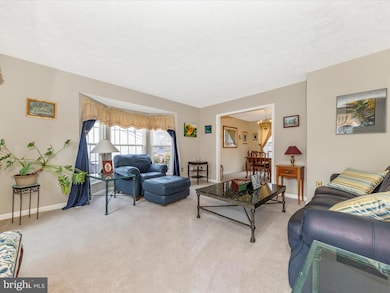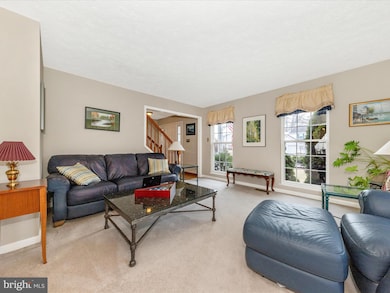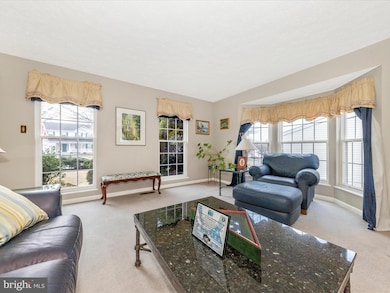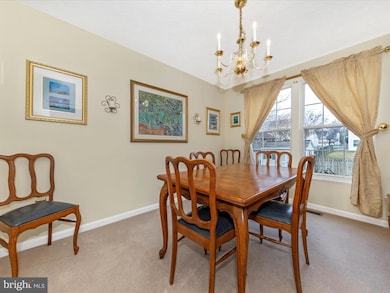
6252 Darlington Ct Frederick, MD 21703
Ballenger Creek NeighborhoodEstimated payment $3,670/month
Highlights
- Colonial Architecture
- Recreation Room
- Solid Hardwood Flooring
- Deck
- Traditional Floor Plan
- Upgraded Countertops
About This Home
PRICE REDUCTION! You will appreciate this well-kept and thoughtfully enhanced home in the sought-after Ballenger Creek area. This colonial home offers 4 bedrooms and 2.5 bathrooms and features laminate flooring in the foyer, powder room and kitchen, a large bay window in the living room, a formal dining room, a spacious kitchen with oak cabinets, granite countertops, a convenient island and large table space with another large bay window, that leads into a family room with a cozy gas fireplace. The atrium door leads onto a spacious, well-built outside deck with a flat, large rear yard. Upstairs you will find 4 bedrooms and 2 full bathrooms. Two of the bedrooms and both bathrooms have luxury vinyl plank flooring, while three of the bedrooms have ceiling fans. The lower level has a recreation room that is over 400 sq. ft. with practical laminate flooring. There are also extensive built-in storage shelves in the unfinished portion of the basement. The house features natural gas heat and hot water. Located in a private cul-de-sac you will love this Ballenger Creek neighborhood. Easy access to I-70 & I-270 with nearby shopping, restaurants and entertainment. You can walk directly to the Ballenger Creek Park that features ball fields, playgrounds, a dog park, grills, picnic tables, soccer fields and other multi-purpose fields. Best of all ... NO CITY TAXES.
Home Details
Home Type
- Single Family
Est. Annual Taxes
- $4,539
Year Built
- Built in 1992
Lot Details
- 9,741 Sq Ft Lot
- Cul-De-Sac
- Partially Fenced Property
- Property is in very good condition
HOA Fees
- $55 Monthly HOA Fees
Parking
- 2 Car Attached Garage
- 4 Driveway Spaces
- Front Facing Garage
- Garage Door Opener
Home Design
- Colonial Architecture
- Asphalt Roof
- Vinyl Siding
- Concrete Perimeter Foundation
Interior Spaces
- Property has 3 Levels
- Traditional Floor Plan
- Ceiling Fan
- Wood Burning Fireplace
- Screen For Fireplace
- Fireplace Mantel
- Double Pane Windows
- Vinyl Clad Windows
- Insulated Windows
- Double Hung Windows
- Window Screens
- Atrium Doors
- Insulated Doors
- Family Room Off Kitchen
- Living Room
- Formal Dining Room
- Recreation Room
- Storm Doors
Kitchen
- Country Kitchen
- Electric Oven or Range
- Range Hood
- Microwave
- Ice Maker
- Dishwasher
- Kitchen Island
- Upgraded Countertops
Flooring
- Solid Hardwood
- Carpet
- Luxury Vinyl Plank Tile
Bedrooms and Bathrooms
- 4 Bedrooms
- En-Suite Primary Bedroom
- Walk-In Closet
- Bathtub with Shower
Laundry
- Electric Dryer
- Washer
Partially Finished Basement
- Basement Fills Entire Space Under The House
- Laundry in Basement
Outdoor Features
- Deck
- Shed
Schools
- Orchard Grove Elementary School
- Ballenger Creek Middle School
- Tuscarora High School
Utilities
- Forced Air Heating and Cooling System
- Vented Exhaust Fan
- Natural Gas Water Heater
Community Details
- Ballenger Creek Meadows Subdivision
Listing and Financial Details
- Tax Lot 354
- Assessor Parcel Number 1123449943
Map
Home Values in the Area
Average Home Value in this Area
Tax History
| Year | Tax Paid | Tax Assessment Tax Assessment Total Assessment is a certain percentage of the fair market value that is determined by local assessors to be the total taxable value of land and additions on the property. | Land | Improvement |
|---|---|---|---|---|
| 2024 | $4,378 | $371,433 | $0 | $0 |
| 2023 | $3,989 | $335,900 | $104,400 | $231,500 |
| 2022 | $3,830 | $322,200 | $0 | $0 |
| 2021 | $3,591 | $308,500 | $0 | $0 |
| 2020 | $3,512 | $294,800 | $94,400 | $200,400 |
| 2019 | $3,463 | $290,633 | $0 | $0 |
| 2018 | $3,357 | $286,467 | $0 | $0 |
| 2017 | $3,341 | $282,300 | $0 | $0 |
| 2016 | $3,543 | $280,067 | $0 | $0 |
| 2015 | $3,543 | $277,833 | $0 | $0 |
| 2014 | $3,543 | $275,600 | $0 | $0 |
Property History
| Date | Event | Price | Change | Sq Ft Price |
|---|---|---|---|---|
| 04/01/2025 04/01/25 | Pending | -- | -- | -- |
| 03/27/2025 03/27/25 | Price Changed | $579,900 | -1.7% | $233 / Sq Ft |
| 03/15/2025 03/15/25 | For Sale | $589,900 | -- | $237 / Sq Ft |
Deed History
| Date | Type | Sale Price | Title Company |
|---|---|---|---|
| Deed | $160,000 | -- | |
| Deed | $181,500 | -- | |
| Deed | $50,900 | -- |
Mortgage History
| Date | Status | Loan Amount | Loan Type |
|---|---|---|---|
| Open | $104,932 | Stand Alone Second | |
| Previous Owner | $183,700 | No Value Available | |
| Closed | -- | No Value Available |
Similar Homes in Frederick, MD
Source: Bright MLS
MLS Number: MDFR2060512
APN: 23-449943
- 6248 Rainier Dr
- 6241 Darlington Ct
- 5564 Brittany Ct
- 6345 New Haven Ct
- 6329 New Haven Ct
- 6415 Towncrest Ct W
- 5650 Wade Ct Unit L
- 6433 Towncrest Ct W
- 6205 Adelay Ct W
- 5620 Denton Ct
- 5839 Bella Marie Way
- 6180 Murray Terrace
- 5876 Imperial Dr
- 6157 Murray Terrace
- 5879 Bella Marie Way
- 6425 Ballenger Run Blvd
- 6005 Calla Place
- 5976 Jefferson Commons Way
- 6538 Autumn Olive Dr
- 6234 Davinci St
