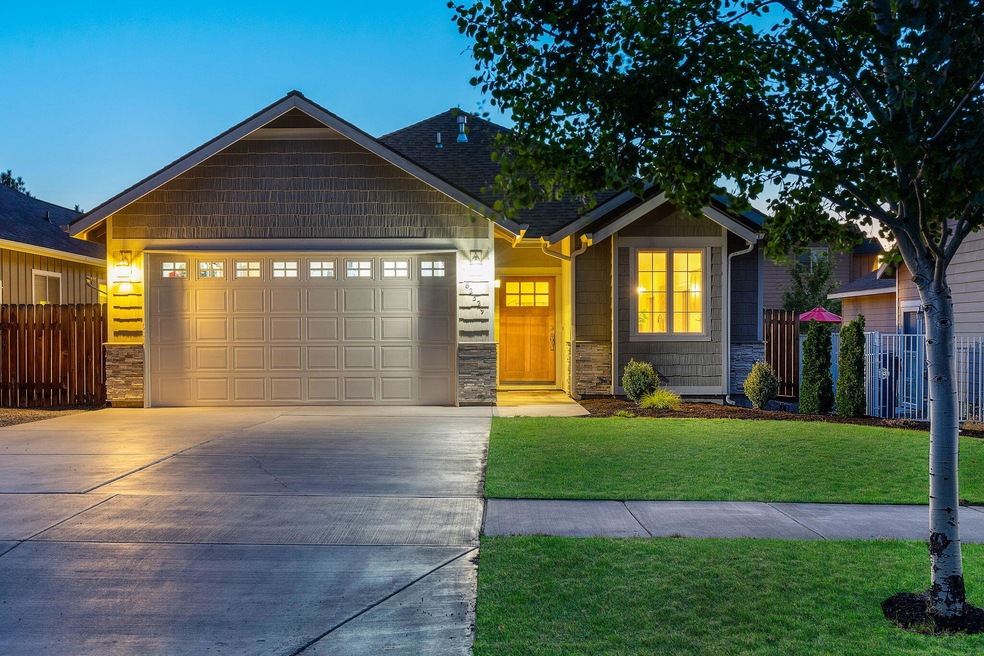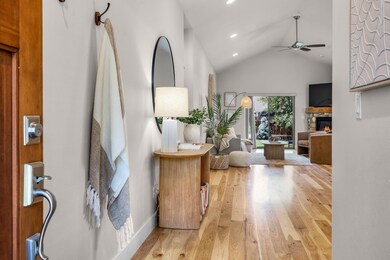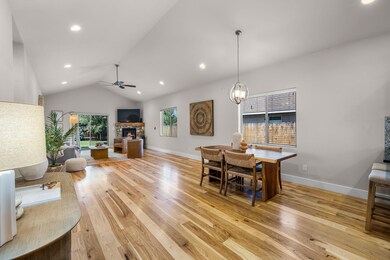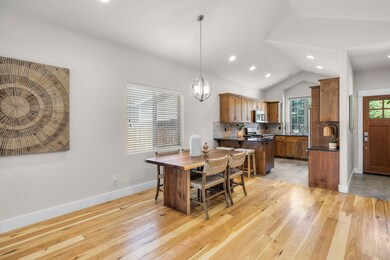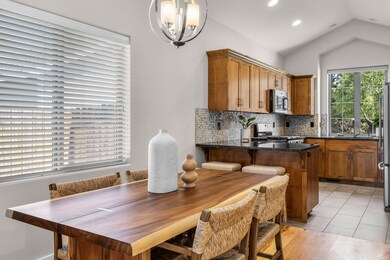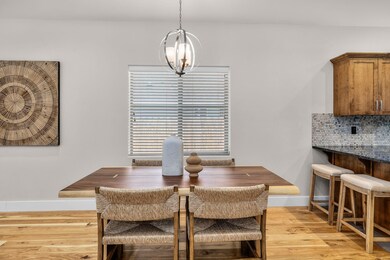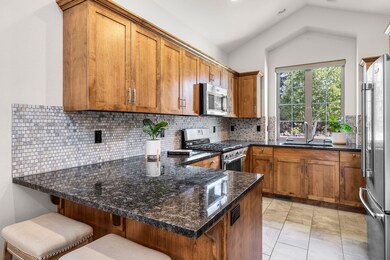
62529 Eagle Rd Bend, OR 97701
Mountain View NeighborhoodHighlights
- RV Access or Parking
- Craftsman Architecture
- Territorial View
- Open Floorplan
- Home Energy Score
- 5-minute walk to Mountain View Park
About This Home
As of October 2024Don't miss this charming 3-bedroom, 2-bathroom gem nestled in the heart of NE Bend. Situated between Bend's Medical District and Big Sky Park, this well-maintained home offers a perfect blend of comfort, style and convenience. Step inside to a thoughtfully designed interior with spacious living areas and modern finishes - making it ideal for both relaxing and entertaining. The primary bedroom, quietly situated at the back of the house - offers ample space, an ensuite bathroom, dual closets, and direct access to the backyard. Outside, you'll find a beautifully landscaped yard, perfect for enjoying the outdoors. Whether you're hosting summer BBQs or simply unwinding after a long day, the serene surroundings provide the perfect backdrop for your enjoyment. Just minutes from the 27th Street retail corridor and walking distance to On Tap, this property offers both convenience and privacy, ensuring you have a peaceful retreat while still being close to all that Bend has to offer.
Last Agent to Sell the Property
Coastal Sotheby's International Realty License #201213375

Home Details
Home Type
- Single Family
Est. Annual Taxes
- $3,906
Year Built
- Built in 2015
Lot Details
- 6,534 Sq Ft Lot
- Fenced
- Landscaped
- Level Lot
- Front and Back Yard Sprinklers
- Sprinklers on Timer
- Property is zoned RS, RS
Parking
- 2 Car Attached Garage
- Garage Door Opener
- Driveway
- RV Access or Parking
Property Views
- Territorial
- Neighborhood
Home Design
- Craftsman Architecture
- Northwest Architecture
- Stem Wall Foundation
- Frame Construction
- Composition Roof
Interior Spaces
- 1,544 Sq Ft Home
- 1-Story Property
- Open Floorplan
- Built-In Features
- Vaulted Ceiling
- Ceiling Fan
- Gas Fireplace
- Double Pane Windows
- Great Room
- Living Room with Fireplace
Kitchen
- Eat-In Kitchen
- Breakfast Bar
- Oven
- Range
- Microwave
- Dishwasher
- Granite Countertops
- Disposal
Flooring
- Wood
- Carpet
- Tile
Bedrooms and Bathrooms
- 3 Bedrooms
- Walk-In Closet
- 2 Full Bathrooms
- Double Vanity
- Bathtub with Shower
- Bathtub Includes Tile Surround
Laundry
- Laundry Room
- Dryer
- Washer
Home Security
- Carbon Monoxide Detectors
- Fire and Smoke Detector
Schools
- Buckingham Elementary School
- Pilot Butte Middle School
- Mountain View Sr High School
Utilities
- Forced Air Heating and Cooling System
- Heating System Uses Natural Gas
- Water Heater
- Phone Available
- Cable TV Available
Additional Features
- Home Energy Score
- Patio
Community Details
- No Home Owners Association
Listing and Financial Details
- Exclusions: Owners' Personal Property
- Tax Lot 11905
- Assessor Parcel Number 257792
Map
Home Values in the Area
Average Home Value in this Area
Property History
| Date | Event | Price | Change | Sq Ft Price |
|---|---|---|---|---|
| 10/16/2024 10/16/24 | Sold | $575,000 | 0.0% | $372 / Sq Ft |
| 08/16/2024 08/16/24 | Pending | -- | -- | -- |
| 08/16/2024 08/16/24 | For Sale | $575,000 | +20.5% | $372 / Sq Ft |
| 12/31/2020 12/31/20 | Sold | $477,000 | +0.4% | $309 / Sq Ft |
| 11/28/2020 11/28/20 | Pending | -- | -- | -- |
| 11/24/2020 11/24/20 | For Sale | $474,900 | +48.4% | $308 / Sq Ft |
| 12/12/2016 12/12/16 | Sold | $320,000 | 0.0% | $207 / Sq Ft |
| 10/17/2016 10/17/16 | Pending | -- | -- | -- |
| 09/26/2016 09/26/16 | For Sale | $319,900 | -- | $207 / Sq Ft |
Tax History
| Year | Tax Paid | Tax Assessment Tax Assessment Total Assessment is a certain percentage of the fair market value that is determined by local assessors to be the total taxable value of land and additions on the property. | Land | Improvement |
|---|---|---|---|---|
| 2024 | $4,213 | $251,650 | -- | -- |
| 2023 | $3,906 | $244,330 | $0 | $0 |
| 2022 | $3,644 | $230,320 | $0 | $0 |
| 2021 | $3,650 | $223,620 | $0 | $0 |
| 2020 | $3,463 | $223,620 | $0 | $0 |
| 2019 | $3,366 | $217,110 | $0 | $0 |
| 2018 | $3,271 | $210,790 | $0 | $0 |
| 2017 | $3,176 | $204,660 | $0 | $0 |
| 2016 | $1,461 | $95,840 | $0 | $0 |
| 2015 | $1,133 | $74,260 | $0 | $0 |
| 2014 | $1,092 | $72,100 | $0 | $0 |
Mortgage History
| Date | Status | Loan Amount | Loan Type |
|---|---|---|---|
| Previous Owner | $460,000 | New Conventional | |
| Previous Owner | $377,000 | New Conventional | |
| Previous Owner | $170,000 | New Conventional |
Deed History
| Date | Type | Sale Price | Title Company |
|---|---|---|---|
| Warranty Deed | $575,000 | First American Title | |
| Warranty Deed | $477,000 | Western Title & Escrow | |
| Warranty Deed | $320,000 | Western Title & Escrow |
About the Listing Agent

Whether it’s a first meeting or a catch-up years after closing, Ryan sees every client relationship as a long-term partnership. He’s known for offering clear, valuable advice and for staying focused on what truly matters to his clients—a seamless, enjoyable experience that’s built around their goals and their future.
With over a decade of experience in Central Oregon real estate, Ryan has earned a reputation for personalized, concierge-level service and exceptional results. His
Ryan's Other Listings
Source: Southern Oregon MLS
MLS Number: 220188356
APN: 257792
- 62520 Eagle Rd
- 1886 NE Curtis Dr
- 1867 NE Curtis Dr
- 62459 Eagle Rd
- 21375 Puffin Dr
- 21344 Pelican Dr
- 21389 Oakview Dr
- 3824 Eagle Rd
- 21486 Neff Rd
- 62716 Larkview Rd
- 3816 Eagle Rd
- 21533 Stony Ridge Rd
- 0 NE Loomis Ln Unit Lot 58
- 2710 NE Great Horned Place
- 3093 Lansing Ct
- 62472 Quail Ridge Rd
- 2724 NE Black Oak Place
- 2727 NE Great Horned Place
- 21274 Beall Dr
- 21173 NE Beall Dr Unit Lot 13
