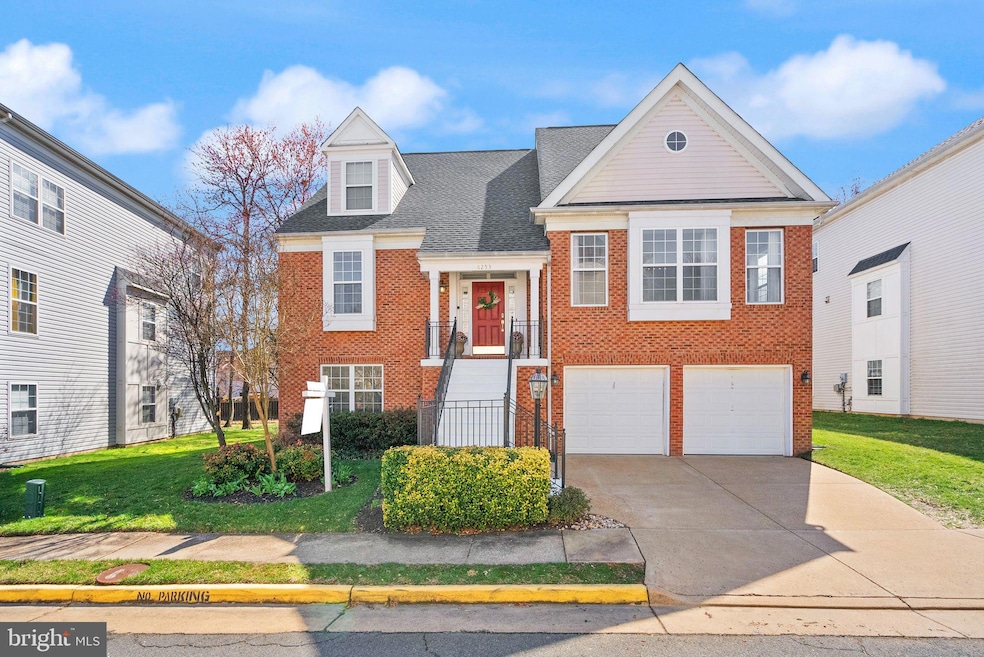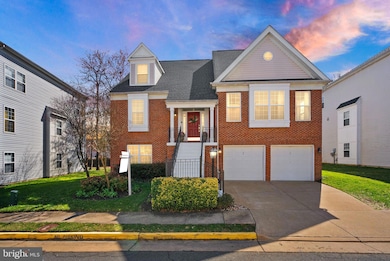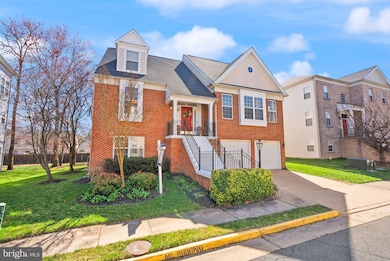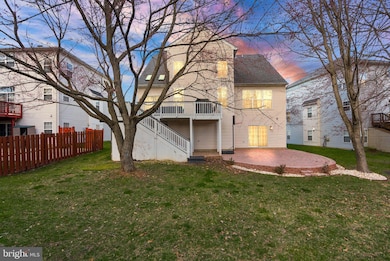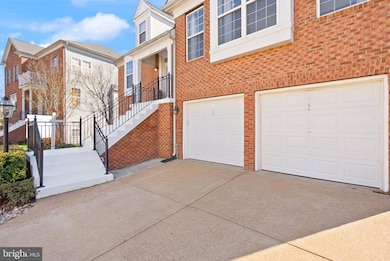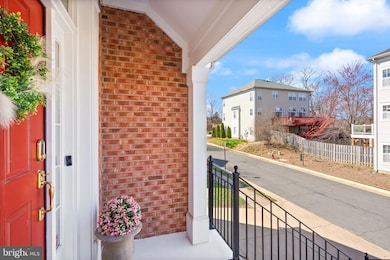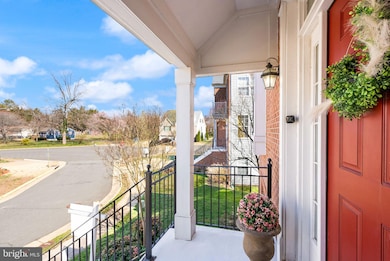
6253 Sibel Place Alexandria, VA 22310
Estimated payment $7,216/month
Highlights
- Eat-In Gourmet Kitchen
- Colonial Architecture
- Cathedral Ceiling
- Twain Middle School Rated A-
- Recreation Room
- Wood Flooring
About This Home
Welcome Home to this warm, spacious 5-bedroom, 4.5-bath colonial in Alexandria’s tucked-away Derin Glen community. With over 4,150 square feet of beautifully designed living space, this home offers the flexibility and comfort so many families need, especially those with busy, on-the-go lifestyles.
Whether you're working at the Pentagon, Fort Belvoir, or commuting into D.C., this location makes daily travel seamless—just minutes to I-395, the Beltway, and the Van Dorn Metro.
Step inside and feel the calm: a light-filled two-story living room invites you to release your stresses and worries, while the gourmet kitchen—featuring granite countertops and an eye-catching backsplash—blends style and function beautifully. The main-level primary suite offers a peaceful place to unwind and recharge. Upstairs, three spacious bedrooms and two full baths provide comfort and privacy for everyone.
The finished walk-out lower level is perfect for guests, multigenerational living, or setting up a private home office or gym—with a fifth bedroom, full bath, and wet bar.
Outside, enjoy a private deck overlooking a serene yard and brick patio—ideal for relaxing, reconnecting, or entertaining.
What a steal—listed below the tax assessed value! With a brand new roof and well-maintained features throughout, this home offers easy, comfortable living from day one. Located in the highly rated Fairfax County Public School District and close to Thomas Jefferson High School, it's a smart move in every sense.
Whether you're relocating, expanding, or simply looking for your next chapter—come see what makes this home so special.
Home Details
Home Type
- Single Family
Est. Annual Taxes
- $12,801
Year Built
- Built in 2003
Lot Details
- 5,999 Sq Ft Lot
- Open Space
- Backs To Open Common Area
- Property is in excellent condition
- Property is zoned 304
HOA Fees
- $133 Monthly HOA Fees
Parking
- 2 Car Attached Garage
- 2 Driveway Spaces
- Garage Door Opener
Home Design
- Colonial Architecture
- Brick Exterior Construction
- Brick Foundation
- Architectural Shingle Roof
- Vinyl Siding
- Concrete Perimeter Foundation
Interior Spaces
- Property has 3 Levels
- Paneling
- Cathedral Ceiling
- Ceiling Fan
- Gas Fireplace
- Window Treatments
- Entrance Foyer
- Family Room
- Living Room
- Dining Room
- Recreation Room
Kitchen
- Eat-In Gourmet Kitchen
- Breakfast Room
- Built-In Oven
- Cooktop
- Built-In Microwave
- Ice Maker
- Dishwasher
- Kitchen Island
- Upgraded Countertops
Flooring
- Wood
- Carpet
- Ceramic Tile
Bedrooms and Bathrooms
- En-Suite Bathroom
Laundry
- Laundry Room
- Laundry on main level
- Dryer
- Washer
Finished Basement
- Heated Basement
- Walk-Out Basement
- Basement Fills Entire Space Under The House
- Connecting Stairway
- Rear Basement Entry
- Shelving
- Space For Rooms
- Natural lighting in basement
Schools
- Franconia Elementary School
- Twain Middle School
- Edison High School
Utilities
- Forced Air Zoned Heating and Cooling System
- Air Filtration System
- Natural Gas Water Heater
Listing and Financial Details
- Tax Lot 3
- Assessor Parcel Number 0911 29 0003
Community Details
Overview
- Association fees include common area maintenance, snow removal, trash
- Darin Glen HOA
- Derin Glen Subdivision
Recreation
- Community Playground
Map
Home Values in the Area
Average Home Value in this Area
Tax History
| Year | Tax Paid | Tax Assessment Tax Assessment Total Assessment is a certain percentage of the fair market value that is determined by local assessors to be the total taxable value of land and additions on the property. | Land | Improvement |
|---|---|---|---|---|
| 2024 | $12,260 | $1,058,280 | $388,000 | $670,280 |
| 2023 | $11,363 | $1,006,910 | $378,000 | $628,910 |
| 2022 | $11,060 | $967,200 | $358,000 | $609,200 |
| 2021 | $10,278 | $875,860 | $318,000 | $557,860 |
| 2020 | $9,414 | $795,430 | $293,000 | $502,430 |
| 2019 | $9,367 | $791,430 | $289,000 | $502,430 |
| 2018 | $8,753 | $761,110 | $278,000 | $483,110 |
| 2017 | $8,569 | $738,100 | $278,000 | $460,100 |
| 2016 | $8,303 | $716,700 | $270,000 | $446,700 |
| 2015 | $8,082 | $724,210 | $273,000 | $451,210 |
| 2014 | $7,256 | $651,630 | $258,000 | $393,630 |
Property History
| Date | Event | Price | Change | Sq Ft Price |
|---|---|---|---|---|
| 04/10/2025 04/10/25 | Price Changed | $1,080,000 | -1.8% | $260 / Sq Ft |
| 03/26/2025 03/26/25 | For Sale | $1,100,000 | +57.1% | $265 / Sq Ft |
| 07/26/2016 07/26/16 | Sold | $700,000 | -1.3% | $169 / Sq Ft |
| 06/05/2016 06/05/16 | Pending | -- | -- | -- |
| 05/16/2016 05/16/16 | Price Changed | $709,000 | -2.7% | $171 / Sq Ft |
| 04/28/2016 04/28/16 | Price Changed | $729,000 | -2.8% | $176 / Sq Ft |
| 03/17/2016 03/17/16 | For Sale | $750,000 | -- | $181 / Sq Ft |
Deed History
| Date | Type | Sale Price | Title Company |
|---|---|---|---|
| Warranty Deed | $700,000 | Attorney |
Mortgage History
| Date | Status | Loan Amount | Loan Type |
|---|---|---|---|
| Open | $148,000 | Credit Line Revolving | |
| Open | $680,000 | New Conventional | |
| Closed | $625,000 | New Conventional |
Similar Homes in Alexandria, VA
Source: Bright MLS
MLS Number: VAFX2220530
APN: 0911-29-0003
- 6278 Wills St
- 6259 Traci Joyce Ln
- 6356 Demme Place
- 6690 Debra lu Way
- 6236 Summit Point Ct
- 6521 Gildar St
- 6608 Schurtz St
- 6204 William Edgar Dr
- 6748 Applemint Ln
- 6913 Victoria Dr
- 6430 Franconia Rd
- 6908 Victoria Dr Unit J
- 6524 Greenleaf St
- 6230 Valley View Dr
- 6905 Victoria Dr Unit A
- 6400 Wayles St
- 6016 Lands End Ln
- 6901 Victoria Dr Unit I
- 6412 Franconia Ct
- 6190 Little Valley Way
