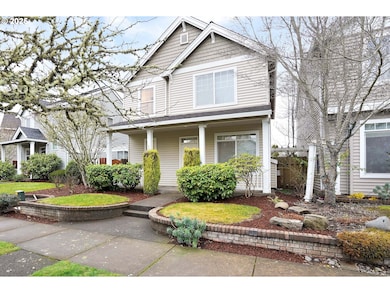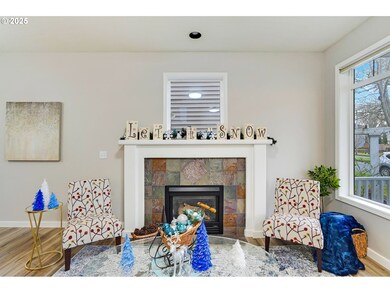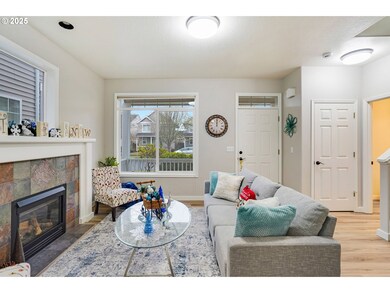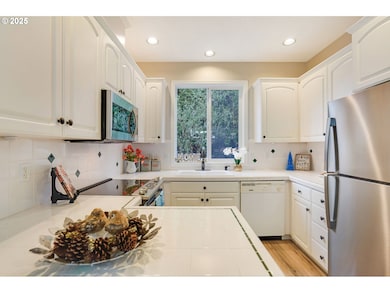
$515,000
- 3 Beds
- 2 Baths
- 1,380 Sq Ft
- 5647 SW Windflower Dr
- Corvallis, OR
Accepted Offer with Contingencies. This beautifully updated home features new luxury vinyl plank flooring, fresh interior paint, and a fully renovated kitchen with quartz countertops, new cabinets, and stainless steel appliances. Both bathrooms include new vanities for a modern touch. Recent upgrades provide peace of mind: new water heater (2024), furnace serviced (2024), new roof (2018), and
Abbey Young KELLER WILLIAMS REALTY -ALBANY






