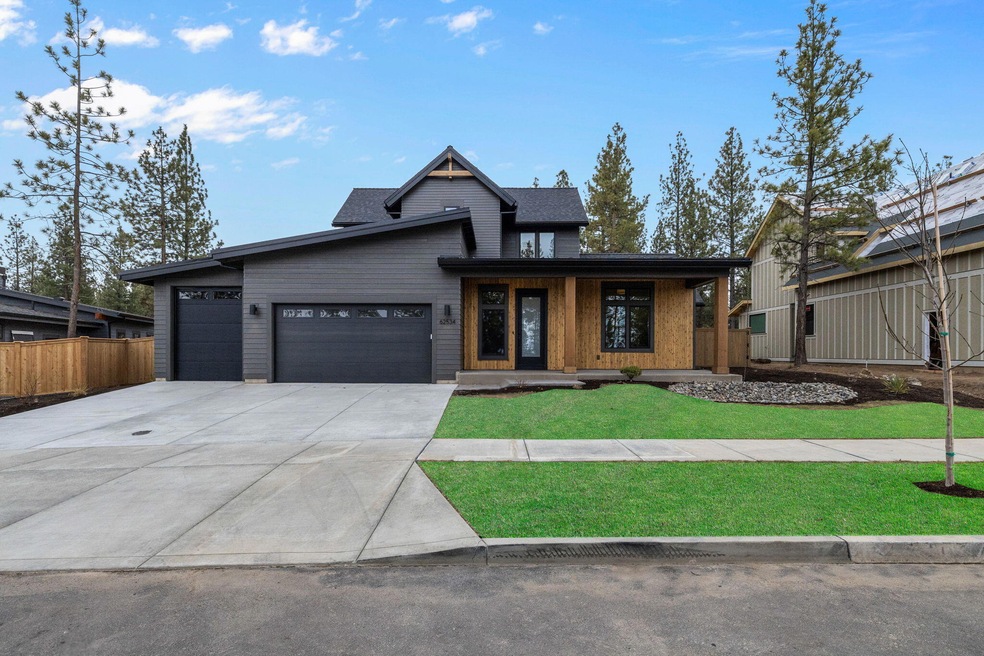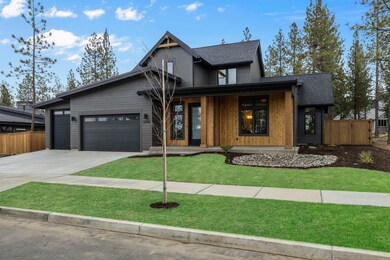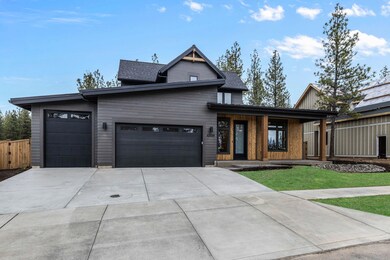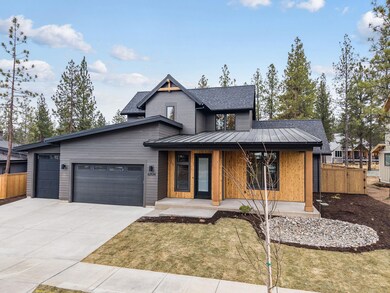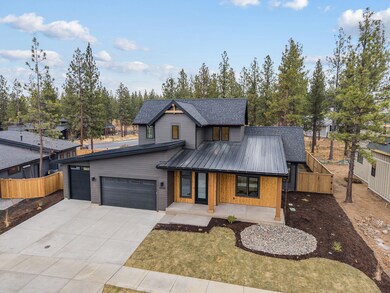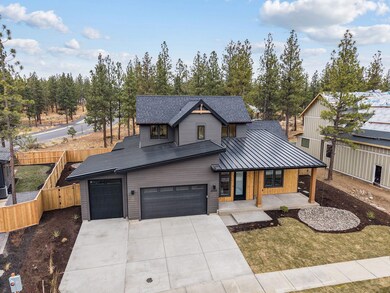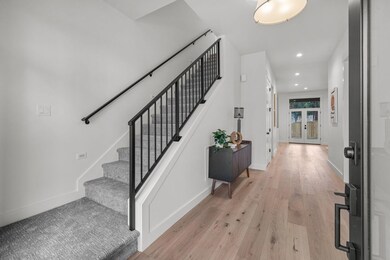
62534 NW Woodsman Ct Bend, OR 97703
Summit West NeighborhoodHighlights
- New Construction
- RV Access or Parking
- Open Floorplan
- William E. Miller Elementary School Rated A-
- Two Primary Bedrooms
- Mountain View
About This Home
As of February 2025Welcome to another exquisite NW contemporary home by Bruce Wiechert Custom Homes, Inc., located in the
desirable Shevlin West neighborhood. This meticulously crafted home blends modern luxury with
thoughtful design, featuring an open floor plan that effortlessly combines elegance and comfort.
Stunning wood beams, beautiful wood flooring, and vaulted ceilings create an inviting and spacious
atmosphere. The heart of the home is a gourmet kitchen with custom rift oak cabinetry, an expansive
island with a waterfall quartz countertop, and premium SS appliances. Sunlight streams
through large windows, highlighting the home's flawless craftsmanship. With 4 spacious bedrooms, some
offering Cascade Mountain views, a bonus room, and a 3-car garage: main 8ftx16ft, third stall 7.6ftx10ft. this home has it all.
Outside, enjoy multiple entertainment spaces, full landscaping, and a fenced level lot. Discover luxury living in Shevlin West today!
Last Agent to Sell the Property
Harcourts The Garner Group Real Estate License #201218379

Home Details
Home Type
- Single Family
Year Built
- Built in 2024 | New Construction
Lot Details
- 9,148 Sq Ft Lot
- Fenced
- Landscaped
- Level Lot
- Front and Back Yard Sprinklers
- Sprinklers on Timer
- Property is zoned RL, RL
HOA Fees
- $33 Monthly HOA Fees
Parking
- 3 Car Attached Garage
- Garage Door Opener
- Driveway
- On-Street Parking
- RV Access or Parking
Property Views
- Mountain
- Territorial
Home Design
- Contemporary Architecture
- Northwest Architecture
- Stem Wall Foundation
- Frame Construction
- Composition Roof
- Metal Roof
Interior Spaces
- 2,818 Sq Ft Home
- 2-Story Property
- Open Floorplan
- Vaulted Ceiling
- Ceiling Fan
- Gas Fireplace
- Double Pane Windows
- Vinyl Clad Windows
- Mud Room
- Great Room
- Family Room
- Living Room with Fireplace
- Home Office
- Loft
- Laundry Room
Kitchen
- Breakfast Area or Nook
- Eat-In Kitchen
- Breakfast Bar
- Oven
- Cooktop with Range Hood
- Microwave
- Dishwasher
- Wine Refrigerator
- Kitchen Island
- Solid Surface Countertops
- Disposal
Flooring
- Wood
- Carpet
- Tile
Bedrooms and Bathrooms
- 4 Bedrooms
- Primary Bedroom on Main
- Double Master Bedroom
- Linen Closet
- Walk-In Closet
- In-Law or Guest Suite
- Double Vanity
- Bathtub with Shower
- Bathtub Includes Tile Surround
Home Security
- Carbon Monoxide Detectors
- Fire and Smoke Detector
Outdoor Features
- Deck
- Patio
Schools
- William E Miller Elementary School
- Pacific Crest Middle School
- Summit High School
Utilities
- Forced Air Zoned Heating and Cooling System
- Heating System Uses Natural Gas
- Tankless Water Heater
- Phone Available
- Cable TV Available
Listing and Financial Details
- Tax Lot 02300
- Assessor Parcel Number 288447
Community Details
Overview
- Built by Bruce Wiechert Custom Homes, Inc.
- Shevlin West Subdivision
Recreation
- Park
- Trails
Map
Home Values in the Area
Average Home Value in this Area
Property History
| Date | Event | Price | Change | Sq Ft Price |
|---|---|---|---|---|
| 02/28/2025 02/28/25 | Sold | $1,715,000 | -0.6% | $609 / Sq Ft |
| 02/05/2025 02/05/25 | Pending | -- | -- | -- |
| 01/20/2025 01/20/25 | Price Changed | $1,725,000 | -1.4% | $612 / Sq Ft |
| 12/12/2024 12/12/24 | For Sale | $1,750,000 | -- | $621 / Sq Ft |
Tax History
| Year | Tax Paid | Tax Assessment Tax Assessment Total Assessment is a certain percentage of the fair market value that is determined by local assessors to be the total taxable value of land and additions on the property. | Land | Improvement |
|---|---|---|---|---|
| 2024 | -- | $152,930 | $152,930 | -- |
Mortgage History
| Date | Status | Loan Amount | Loan Type |
|---|---|---|---|
| Open | $700,000 | New Conventional |
Deed History
| Date | Type | Sale Price | Title Company |
|---|---|---|---|
| Warranty Deed | $1,715,000 | Western Title |
Similar Homes in Bend, OR
Source: Southern Oregon MLS
MLS Number: 220193570
APN: 288447
- 62617 NW Mt Thielsen Dr
- 62581 Mt Hood Dr
- 62589 Mt Hood Dr
- 62648 NW Woodsman Ct Unit Lot 28
- 62651 NW Ember Place
- 62659 NW Ember Place
- 2419 NW Morningwood Way
- 62685 Mcclain Dr
- 3431 NW Jackwood Place
- 3124 NW Shevlin Meadow Dr
- 19051 Mt McLoughlin Ln
- 2671 NW Brickyard St
- 19062 Mt McLoughlin Ln
- 19169 NW Mt Shasta Ct
- 62734 Mt Hood Dr
- 2341 NW Brickyard St
- 62452 Mcclain Dr
- 2302 NW Brickyard St
- 19085 Mt Hood Place
- 2239 NW Brickyard St
