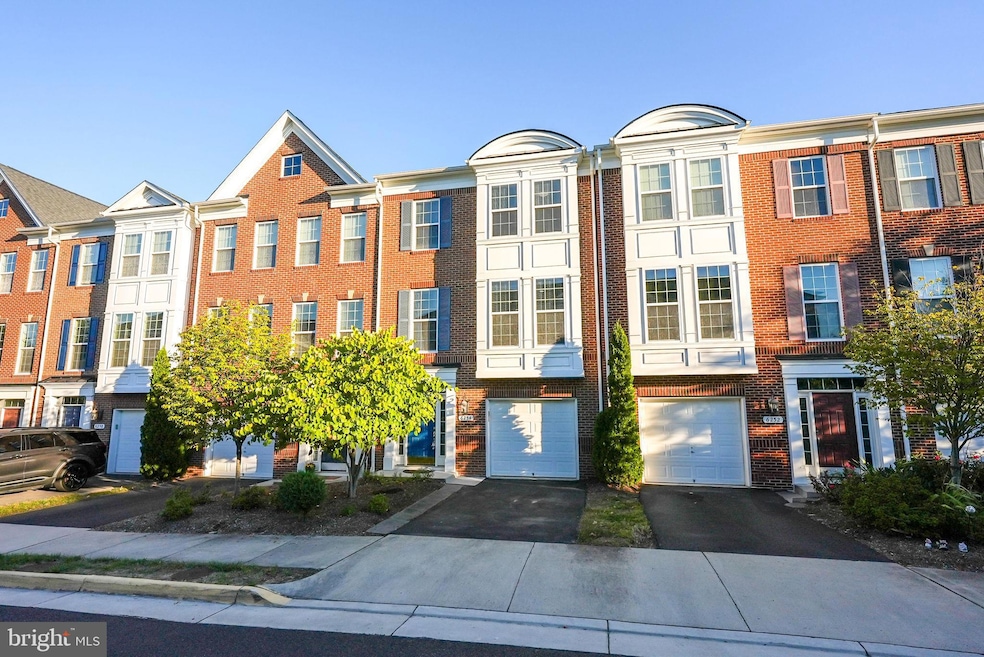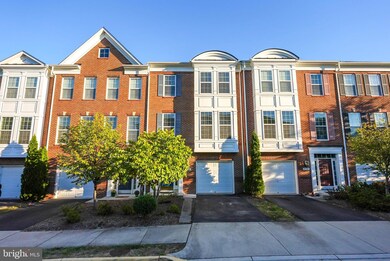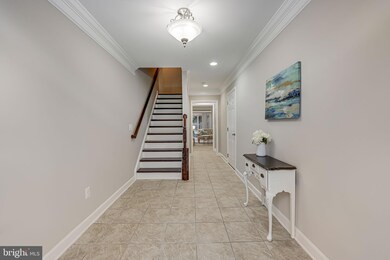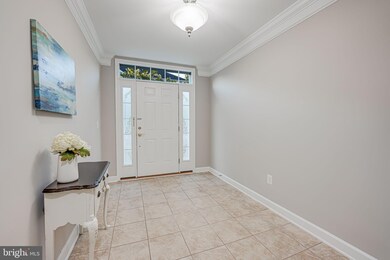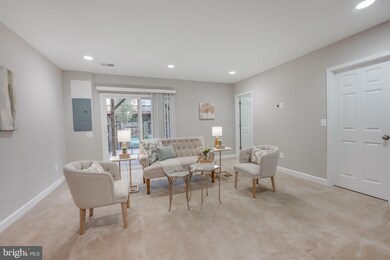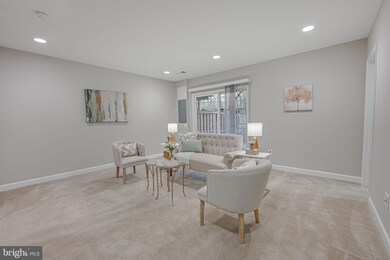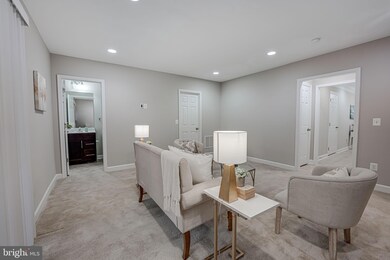
6254 Casdin Dr Alexandria, VA 22310
Highlights
- Colonial Architecture
- Solid Hardwood Flooring
- 1 Car Attached Garage
- Twain Middle School Rated A-
- Breakfast Area or Nook
- Kitchen Island
About This Home
As of November 2024Charming 3-Bedroom Home in Potter Glen, Alexandria, VA
Welcome to 6254 Casdin Drive, nestled in the sought-after Potter Glen community of Alexandria. This beautiful 3-bedroom, 2.5-bathroom home offers a perfect blend of modern living and timeless elegance.
Step inside to be greeted by an inviting open floor plan, bathed in natural light. The spacious living area features gleaming hardwood floors, crown molding, , creating the perfect ambiance for both everyday living and entertaining. The gourmet kitchen is a chef’s dream, boasting granite countertops, stainless steel appliances, a large island, and ample cabinet space.
Upstairs, you’ll find a luxurious primary suite complete with a walk-in closet and an en-suite bathroom featuring a soaking tub, separate shower, and dual vanities. Three additional generously sized bedrooms and a full bath complete the upper level, providing plenty of space for family or guests.
The finished basement offers even more living space, with a versatile recreation room, a full bathroom, and a bonus room that can serve as a home office, gym, or guest suite. Step outside to your private backyard oasis, perfect for summer barbecues and relaxation.
One car garage and driveway for homeowners parking with plenty of guest spaces.
Located just minutes from major commuter routes, shopping, dining, and entertainment, this home offers both convenience and tranquility. Enjoy easy access to Old Town Alexandria, Washington, DC, the Pentagon, and Amazon HQ2. Potter Glen is a friendly and well-maintained community, making it a wonderful place to call home.
Don’t miss out on this incredible opportunity to own a home in one of Alexandria’s most desirable neighborhoods. Schedule your private showing today!
Townhouse Details
Home Type
- Townhome
Est. Annual Taxes
- $7,737
Year Built
- Built in 2014
Lot Details
- 1,760 Sq Ft Lot
- Property is in excellent condition
HOA Fees
- $127 Monthly HOA Fees
Parking
- 1 Car Attached Garage
- Front Facing Garage
Home Design
- Colonial Architecture
- Asphalt Roof
- Brick Front
- Concrete Perimeter Foundation
Interior Spaces
- 1,800 Sq Ft Home
- Property has 3 Levels
- Dining Area
- Laundry on upper level
Kitchen
- Breakfast Area or Nook
- Eat-In Kitchen
- Kitchen Island
Flooring
- Solid Hardwood
- Ceramic Tile
Bedrooms and Bathrooms
- 3 Bedrooms
Finished Basement
- Walk-Out Basement
- Rear Basement Entry
Schools
- Franconia Elementary School
- Twain Middle School
- Edison High School
Utilities
- Central Air
- Hot Water Heating System
- Natural Gas Water Heater
Listing and Financial Details
- Tax Lot 15
- Assessor Parcel Number 91-1-19-3-15
Community Details
Overview
- Association fees include snow removal, trash
- Potters Lane Homeowners Association
- Potters Glen Subdivision
- Property Manager
Pet Policy
- Pets Allowed
Map
Home Values in the Area
Average Home Value in this Area
Property History
| Date | Event | Price | Change | Sq Ft Price |
|---|---|---|---|---|
| 11/14/2024 11/14/24 | Sold | $699,000 | 0.0% | $388 / Sq Ft |
| 10/21/2024 10/21/24 | For Sale | $699,000 | 0.0% | $388 / Sq Ft |
| 10/20/2024 10/20/24 | Off Market | $699,000 | -- | -- |
| 10/15/2024 10/15/24 | For Sale | $699,000 | +24.8% | $388 / Sq Ft |
| 09/30/2014 09/30/14 | Sold | $560,000 | -3.9% | $311 / Sq Ft |
| 09/10/2014 09/10/14 | Pending | -- | -- | -- |
| 08/26/2014 08/26/14 | Price Changed | $582,900 | -1.2% | $324 / Sq Ft |
| 05/30/2014 05/30/14 | Price Changed | $589,900 | -1.7% | $328 / Sq Ft |
| 04/09/2014 04/09/14 | Price Changed | $599,900 | -0.2% | $333 / Sq Ft |
| 03/04/2014 03/04/14 | Price Changed | $601,280 | +1.7% | $334 / Sq Ft |
| 02/28/2014 02/28/14 | For Sale | $591,280 | -- | $328 / Sq Ft |
Tax History
| Year | Tax Paid | Tax Assessment Tax Assessment Total Assessment is a certain percentage of the fair market value that is determined by local assessors to be the total taxable value of land and additions on the property. | Land | Improvement |
|---|---|---|---|---|
| 2024 | $7,736 | $667,800 | $175,000 | $492,800 |
| 2023 | $7,357 | $651,960 | $175,000 | $476,960 |
| 2022 | $7,391 | $646,370 | $175,000 | $471,370 |
| 2021 | $7,116 | $606,370 | $135,000 | $471,370 |
| 2020 | $6,913 | $584,090 | $130,000 | $454,090 |
| 2019 | $6,549 | $553,390 | $125,000 | $428,390 |
| 2018 | $6,292 | $547,150 | $123,000 | $424,150 |
| 2017 | $6,352 | $547,150 | $123,000 | $424,150 |
| 2016 | $6,219 | $536,830 | $121,000 | $415,830 |
| 2015 | $5,934 | $531,710 | $120,000 | $411,710 |
| 2014 | -- | $110,000 | $110,000 | $0 |
Mortgage History
| Date | Status | Loan Amount | Loan Type |
|---|---|---|---|
| Open | $610,000 | New Conventional | |
| Previous Owner | $340,000 | New Conventional | |
| Previous Owner | $96,600 | Credit Line Revolving | |
| Previous Owner | $400,000 | New Conventional |
Deed History
| Date | Type | Sale Price | Title Company |
|---|---|---|---|
| Deed | $699,000 | First American Title | |
| Special Warranty Deed | $560,000 | -- |
Similar Homes in Alexandria, VA
Source: Bright MLS
MLS Number: VAFX2199192
APN: 0911-19030015
- 6259 Traci Joyce Ln
- 6278 Wills St
- 6253 Sibel Place
- 6521 Gildar St
- 6608 Schurtz St
- 6356 Demme Place
- 6230 Valley View Dr
- 6236 Summit Point Ct
- 6690 Debra lu Way
- 6204 William Edgar Dr
- 6190 Little Valley Way
- 6748 Applemint Ln
- 6430 Franconia Rd
- 6114 Marilyn Dr
- 6016 Lands End Ln
- 6400 Wayles St
- 6913 Victoria Dr
- 6908 Victoria Dr Unit J
- 6207 Elati Ct
- 6524 Greenleaf St
