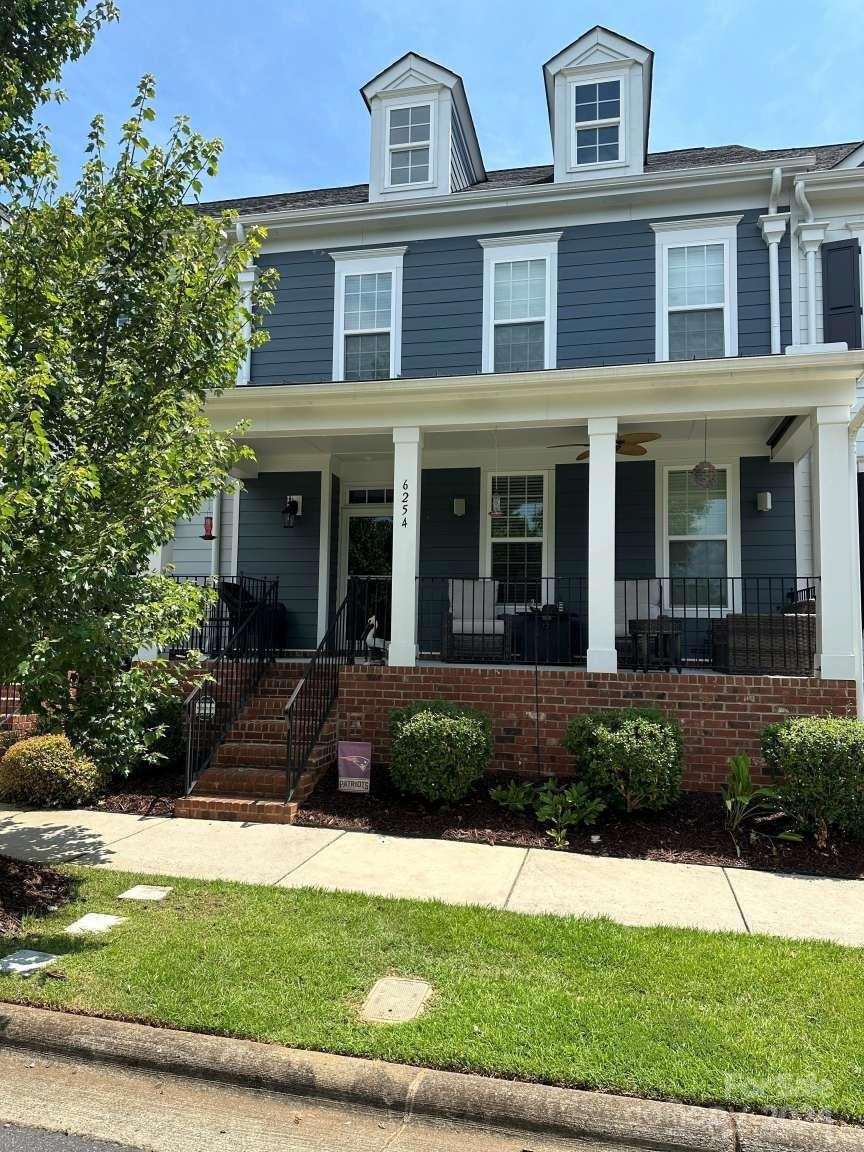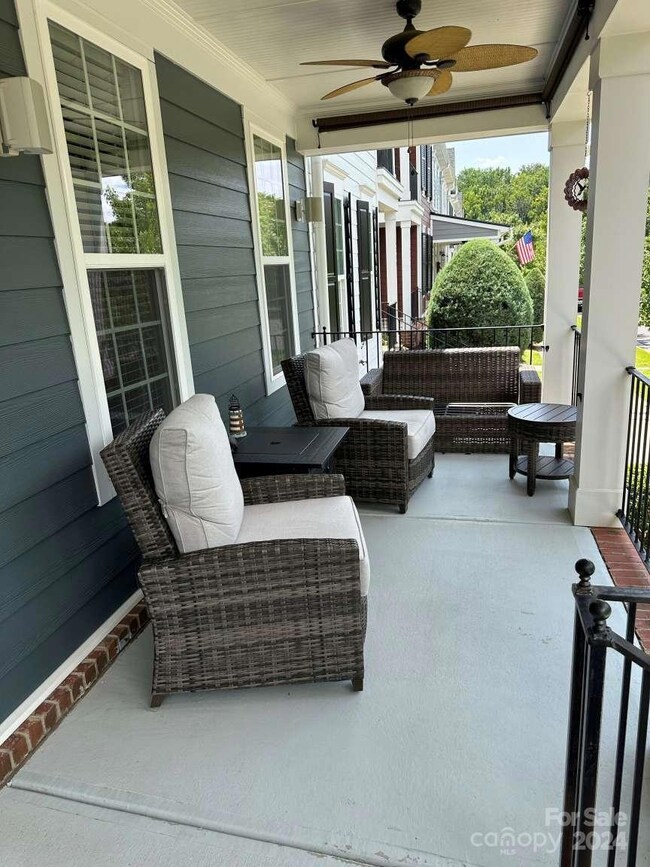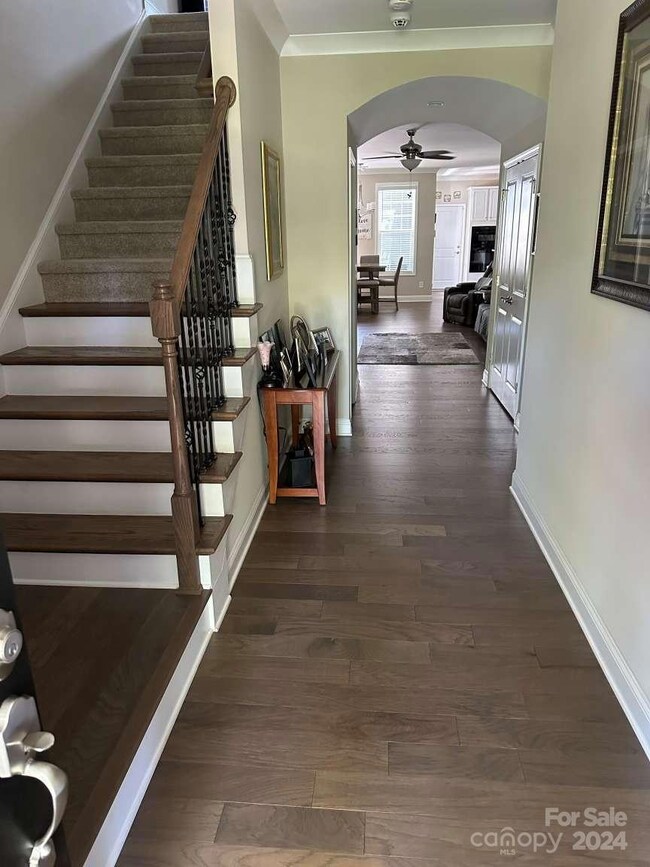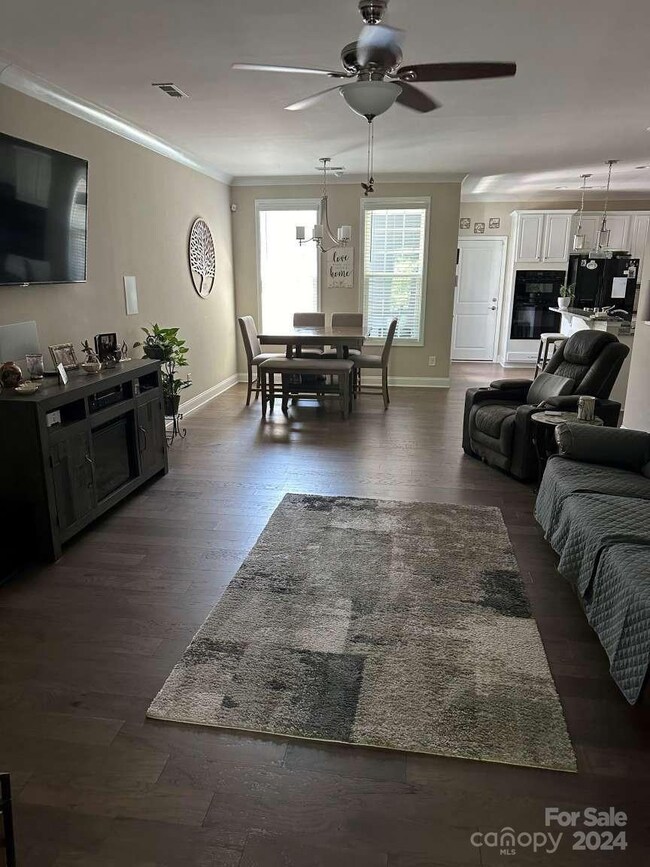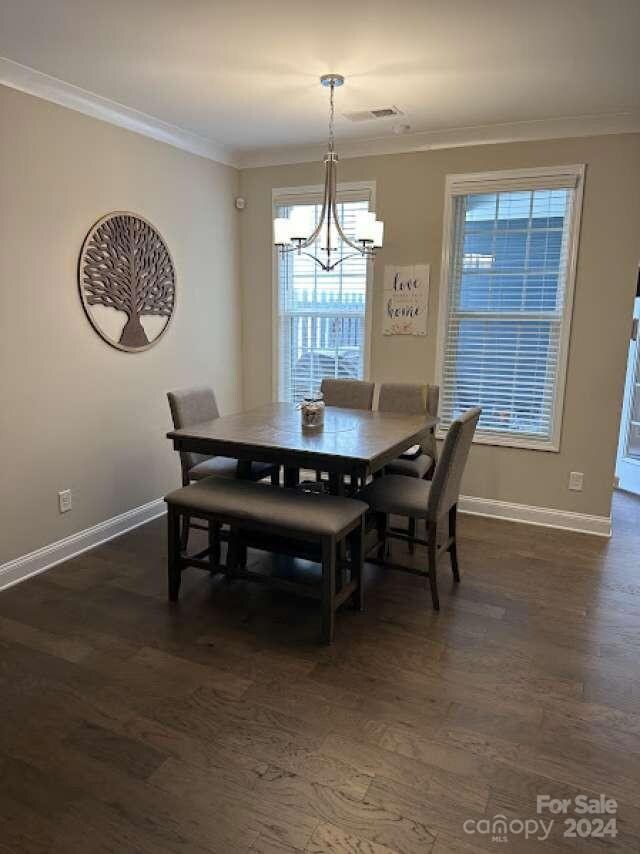
6254 Hove Rd Mint Hill, NC 28227
Highlights
- Open Floorplan
- Deck
- Wood Flooring
- Bain Elementary Rated 9+
- Wooded Lot
- Lawn
About This Home
As of February 2025Fabulous LOCATION! Downtown Mint Hill gives you the best of urban convenience and modern comfort. Walking distance to shopping, dining, banking and more. In this home you will find an open floor plan with master bedroom, LR, DR,1-1/2 baths; and laundry room with custom countertop on main level. 2nd floor has two bedrooms, full bath and a spacious loft. Highlights include a large "gourmet" kitchen with granite countertops, a 2 tiered breakfast bar/shiplap accent wall, modern appliances with gas range, ample cabinets for storage. Other features include: covered front porch with best view on the block, surround sound and ceiling fans throughout, whole house screen package, alarm system, customized designer MBR walk-in closet, beautiful barn door in MBR, expanded gutter package on back porch and a 2 car garage. There is a lot to love about this townhome...come see for yourself!!
Last Agent to Sell the Property
HomeZu Brokerage Email: info@clickitrealty.com License #216309
Townhouse Details
Home Type
- Townhome
Est. Annual Taxes
- $2,842
Year Built
- Built in 2018
Lot Details
- Back Yard Fenced
- Wooded Lot
- Lawn
HOA Fees
- $106 Monthly HOA Fees
Parking
- 2 Car Attached Garage
- Rear-Facing Garage
- Garage Door Opener
- Driveway
- 2 Open Parking Spaces
Home Design
- Slab Foundation
Interior Spaces
- 2-Story Property
- Open Floorplan
- Sound System
- Wired For Data
- Built-In Features
- Ceiling Fan
- Insulated Windows
- Window Treatments
- Wood Flooring
- Home Security System
Kitchen
- Breakfast Bar
- Built-In Self-Cleaning Convection Oven
- Electric Oven
- Gas Cooktop
- Range Hood
- ENERGY STAR Qualified Refrigerator
- Plumbed For Ice Maker
- ENERGY STAR Qualified Dishwasher
- Kitchen Island
- Disposal
Bedrooms and Bathrooms
- Walk-In Closet
Laundry
- Laundry Room
- Washer and Electric Dryer Hookup
Accessible Home Design
- Raised Toilet
Outdoor Features
- Deck
- Covered patio or porch
Schools
- Bain Elementary School
- Mint Hill Middle School
- Independence High School
Utilities
- Central Heating and Cooling System
- Vented Exhaust Fan
- Hot Water Heating System
- Heating System Uses Natural Gas
- Underground Utilities
- Gas Water Heater
- Fiber Optics Available
- Cable TV Available
Listing and Financial Details
- Assessor Parcel Number 135-384-13
Community Details
Overview
- Brighton Park Subdivision
- Mandatory home owners association
Recreation
- Recreation Facilities
- Trails
Security
- Fire Sprinkler System
Map
Home Values in the Area
Average Home Value in this Area
Property History
| Date | Event | Price | Change | Sq Ft Price |
|---|---|---|---|---|
| 02/25/2025 02/25/25 | Sold | $462,000 | -1.1% | $220 / Sq Ft |
| 12/17/2024 12/17/24 | Pending | -- | -- | -- |
| 12/05/2024 12/05/24 | For Sale | $467,000 | -- | $222 / Sq Ft |
Tax History
| Year | Tax Paid | Tax Assessment Tax Assessment Total Assessment is a certain percentage of the fair market value that is determined by local assessors to be the total taxable value of land and additions on the property. | Land | Improvement |
|---|---|---|---|---|
| 2023 | $2,842 | $394,300 | $75,000 | $319,300 |
| 2022 | $2,331 | $262,800 | $75,000 | $187,800 |
| 2021 | $2,331 | $262,800 | $75,000 | $187,800 |
| 2020 | $2,331 | $262,800 | $75,000 | $187,800 |
| 2019 | $2,325 | $262,800 | $75,000 | $187,800 |
| 2018 | $197 | $18,000 | $18,000 | $0 |
| 2017 | $195 | $18,000 | $18,000 | $0 |
| 2016 | $195 | $18,000 | $18,000 | $0 |
| 2015 | $195 | $18,000 | $18,000 | $0 |
| 2014 | $195 | $18,000 | $18,000 | $0 |
Mortgage History
| Date | Status | Loan Amount | Loan Type |
|---|---|---|---|
| Open | $369,600 | New Conventional | |
| Closed | $369,600 | New Conventional | |
| Previous Owner | $200,000 | Credit Line Revolving | |
| Previous Owner | $4,000,000 | Stand Alone Refi Refinance Of Original Loan | |
| Previous Owner | $4,000,000 | Purchase Money Mortgage |
Deed History
| Date | Type | Sale Price | Title Company |
|---|---|---|---|
| Warranty Deed | $462,000 | None Listed On Document | |
| Warranty Deed | $462,000 | None Listed On Document | |
| Warranty Deed | $275,500 | None Available | |
| Warranty Deed | $520,000 | None Available |
Similar Homes in the area
Source: Canopy MLS (Canopy Realtor® Association)
MLS Number: 4204476
APN: 135-384-13
- 7147 Brighton Park Dr
- 5636 Whitehawk Hill Rd
- 4303 Patriots Hill Rd
- 4434 Patriots Hill Rd
- 11043 Lawyers Rd Unit 32
- 6710 Cinnamon Cir Unit 19A
- 15018 Camus Ct
- 10625 Olde Irongate Ln
- 13216 Lawyers Rd
- 10405 Club Car Ct
- 2105 Moss Bluff Dr
- 11018 Despa Dr
- 2117 Moss Bluff Dr
- 8243 Bretton Woods Dr
- 7206 Forrest Rader Dr
- 5319 Springdale Ave
- 1008 Briar Well St
- 8022 Franklin Trail St
- 8009 Franklin Trail St
- 17009 Malone Ln
