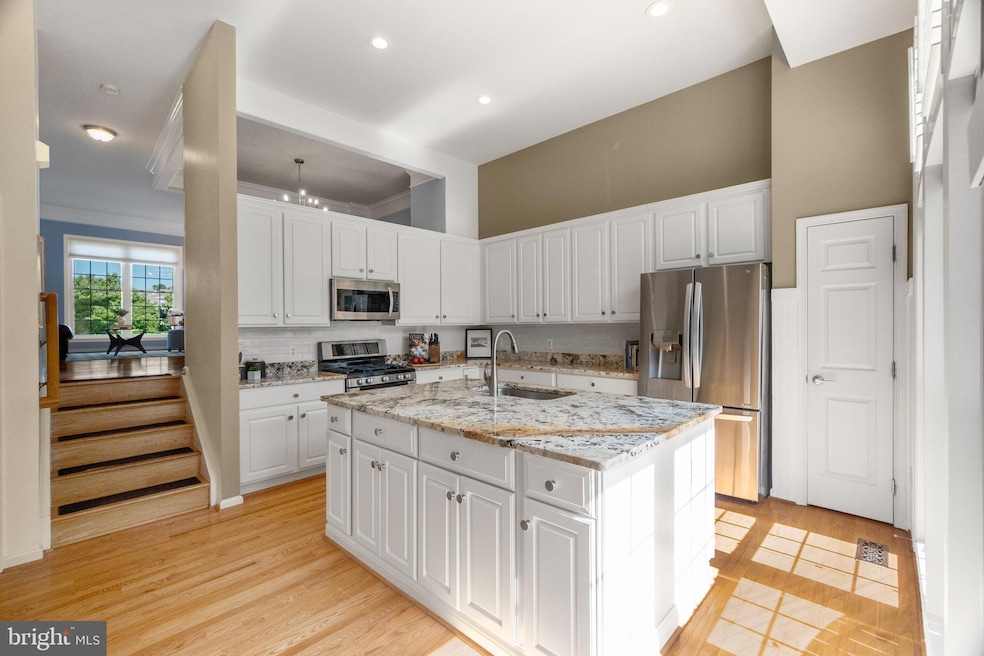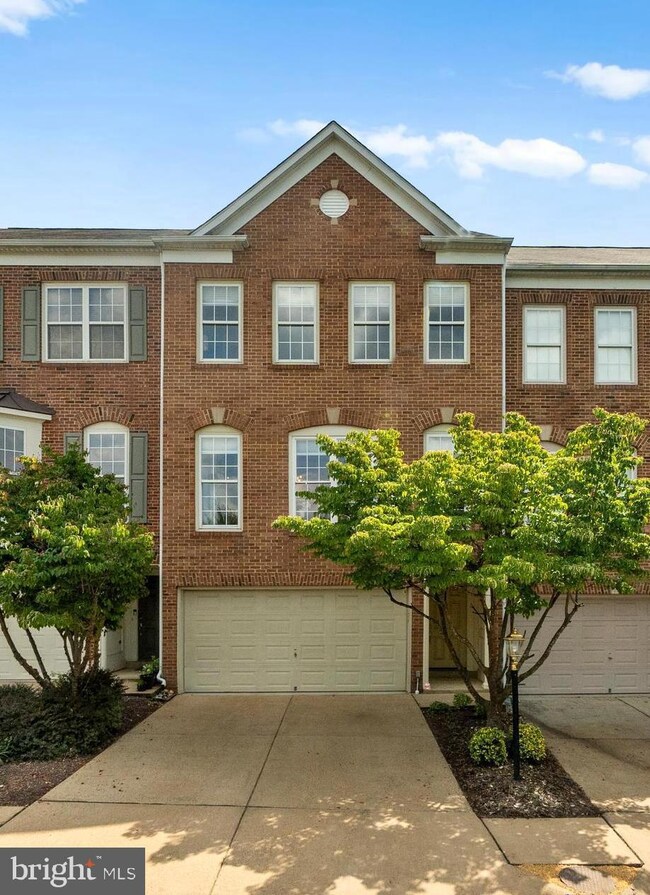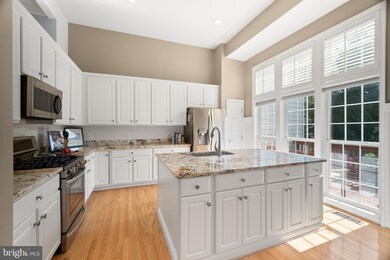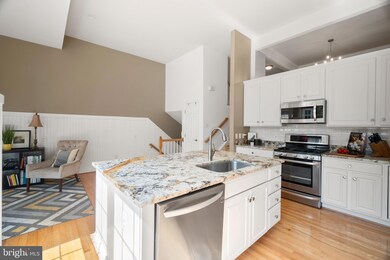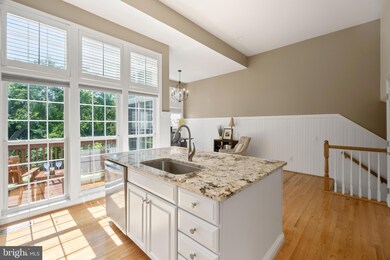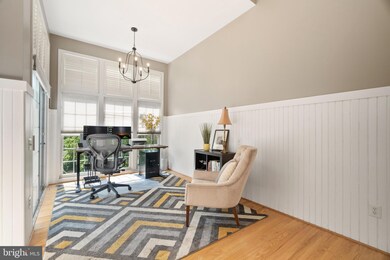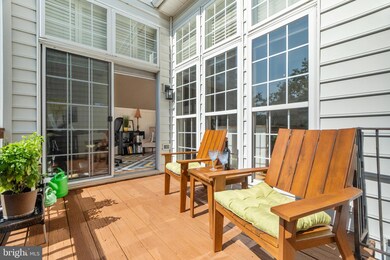
6255 Cozy Glen Ct Alexandria, VA 22312
Bren Mar Park Neighborhood
3
Beds
4
Baths
2,200
Sq Ft
$142/mo
HOA Fee
Highlights
- Colonial Architecture
- Traditional Floor Plan
- Attic
- Clubhouse
- Wood Flooring
- 2 Fireplaces
About This Home
As of October 2024This home is located at 6255 Cozy Glen Ct, Alexandria, VA 22312 and is currently priced at $800,000, approximately $363 per square foot. This property was built in 1998. 6255 Cozy Glen Ct is a home located in Fairfax County with nearby schools including Bren Mar Park Elementary School, Holmes Middle School, and Edison High School.
Townhouse Details
Home Type
- Townhome
Est. Annual Taxes
- $8,763
Year Built
- Built in 1998
Lot Details
- 1,760 Sq Ft Lot
- Property is in very good condition
HOA Fees
- $142 Monthly HOA Fees
Parking
- 2 Car Attached Garage
- 2 Driveway Spaces
- Front Facing Garage
Home Design
- Colonial Architecture
- Brick Exterior Construction
- Slab Foundation
- Vinyl Siding
Interior Spaces
- Property has 3 Levels
- Traditional Floor Plan
- Built-In Features
- Crown Molding
- Wainscoting
- Ceiling height of 9 feet or more
- Ceiling Fan
- Recessed Lighting
- 2 Fireplaces
- Finished Basement
- Walk-Out Basement
- Attic
Kitchen
- Kitchen Island
- Upgraded Countertops
Flooring
- Wood
- Carpet
- Ceramic Tile
Bedrooms and Bathrooms
- 3 Bedrooms
- Walk-In Closet
- Soaking Tub
Utilities
- Forced Air Heating and Cooling System
- Natural Gas Water Heater
Listing and Financial Details
- Tax Lot 359
- Assessor Parcel Number 0723 33A20359
Community Details
Overview
- Association fees include common area maintenance, fiber optics available, management, pool(s), reserve funds, road maintenance, snow removal, trash
- Overlook Subdivision
Amenities
- Clubhouse
Recreation
- Tennis Courts
- Community Playground
- Community Pool
- Jogging Path
Map
Create a Home Valuation Report for This Property
The Home Valuation Report is an in-depth analysis detailing your home's value as well as a comparison with similar homes in the area
Home Values in the Area
Average Home Value in this Area
Property History
| Date | Event | Price | Change | Sq Ft Price |
|---|---|---|---|---|
| 10/10/2024 10/10/24 | Sold | $800,000 | 0.0% | $364 / Sq Ft |
| 09/12/2024 09/12/24 | For Sale | $800,000 | +26.0% | $364 / Sq Ft |
| 08/15/2017 08/15/17 | Sold | $635,000 | 0.0% | $289 / Sq Ft |
| 07/21/2017 07/21/17 | Pending | -- | -- | -- |
| 07/06/2017 07/06/17 | For Sale | $635,000 | -- | $289 / Sq Ft |
Source: Bright MLS
Tax History
| Year | Tax Paid | Tax Assessment Tax Assessment Total Assessment is a certain percentage of the fair market value that is determined by local assessors to be the total taxable value of land and additions on the property. | Land | Improvement |
|---|---|---|---|---|
| 2024 | $8,764 | $756,470 | $195,000 | $561,470 |
| 2023 | $8,235 | $729,730 | $195,000 | $534,730 |
| 2022 | $7,901 | $690,970 | $185,000 | $505,970 |
| 2021 | $7,429 | $633,030 | $170,000 | $463,030 |
| 2020 | $7,328 | $619,160 | $168,000 | $451,160 |
| 2019 | $7,078 | $598,020 | $160,000 | $438,020 |
| 2018 | $6,943 | $603,730 | $155,000 | $448,730 |
| 2017 | $6,383 | $549,790 | $145,000 | $404,790 |
| 2016 | $6,369 | $549,790 | $145,000 | $404,790 |
| 2015 | $6,080 | $544,790 | $140,000 | $404,790 |
| 2014 | $5,887 | $528,690 | $130,000 | $398,690 |
Source: Public Records
Mortgage History
| Date | Status | Loan Amount | Loan Type |
|---|---|---|---|
| Open | $817,200 | VA | |
| Previous Owner | $510,350 | New Conventional | |
| Previous Owner | $367,000 | Credit Line Revolving | |
| Previous Owner | $603,250 | New Conventional | |
| Previous Owner | $475,000 | VA | |
| Previous Owner | $516,000 | New Conventional | |
| Previous Owner | $222,000 | No Value Available |
Source: Public Records
Deed History
| Date | Type | Sale Price | Title Company |
|---|---|---|---|
| Deed | $800,000 | Cardinal Title | |
| Deed | $635,000 | Chicago Title Insurance Co | |
| Warranty Deed | $645,000 | -- | |
| Deed | $277,000 | -- |
Source: Public Records
Similar Homes in Alexandria, VA
Source: Bright MLS
MLS Number: VAFX2201510
APN: 0723-33A20359
Nearby Homes
- 5267 Morning Mist Ln
- 309 Yoakum Pkwy Unit 1003
- 309 Yoakum Pkwy Unit 804
- 309 Yoakum Pkwy Unit 1415
- 307 Yoakum Pkwy Unit 1614
- 307 Yoakum Pkwy Unit 415
- 307 Yoakum Pkwy Unit 516
- 307 Yoakum Pkwy Unit 1206
- 307 Yoakum Pkwy Unit 1405
- 307 Yoakum Pkwy Unit 1103
- 307 Yoakum Pkwy Unit 926
- 307 Yoakum Pkwy Unit 609
- 307 Yoakum Pkwy Unit 203
- 6353 Brampton Ct
- 6220 Edsall Rd Unit 302
- 6220 Edsall Rd Unit 301
- 6270 Edsall Rd Unit 404
- 6336 Manchester Way
- 205 Yoakum Pkwy Unit 1218
- 205 Yoakum Pkwy Unit 1017
