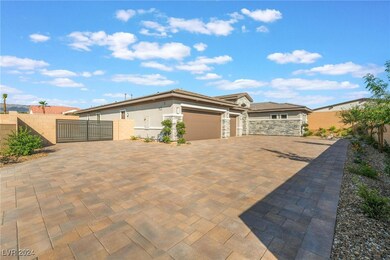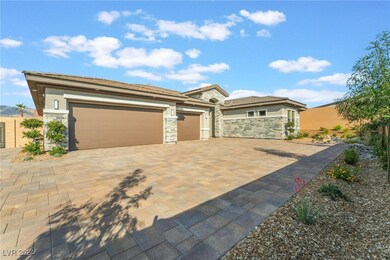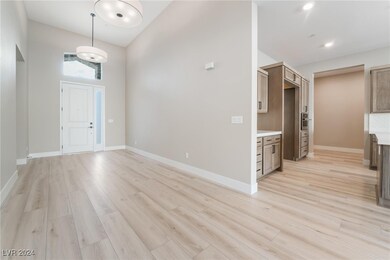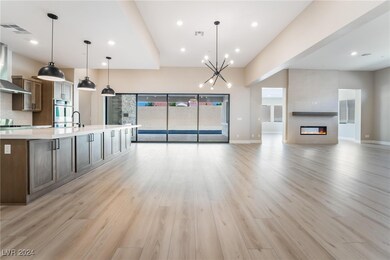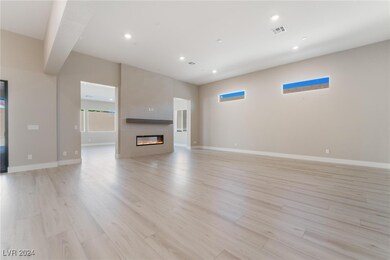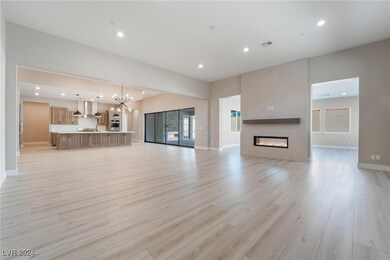
$999,999
- 4 Beds
- 5 Baths
- 4,850 Sq Ft
- 6750 Quapaw St
- Las Vegas, NV
AMAZING GATED 2-STORY HOME*2.8% VA ASSUMABLE RATE!*RECENTLY RENOVATED! 4 BEDROOMS 5 BATHS + LOFT MAY BE CONVERTED INTO 5TH BEDROOM*UNOBSTRUCTED STRIP & CITY VIEWS FROM THE BALCONY*NO REAR NEIGHBORS*NEW LAMINATE FLOORS (JUNE 2021)*SOLAR IS OWNED*FORMAL LIVING AND DINING ROOMS*OPEN CONCEPT*GOURMET KITCHEN WITH STAINLESS STEEL APPLIANCES, BUILT-IN MICROWAVE, GRANITE COUNTERTOPS, ISLAND, BREAKFAST
Rick Brenkus Keller Williams MarketPlace

