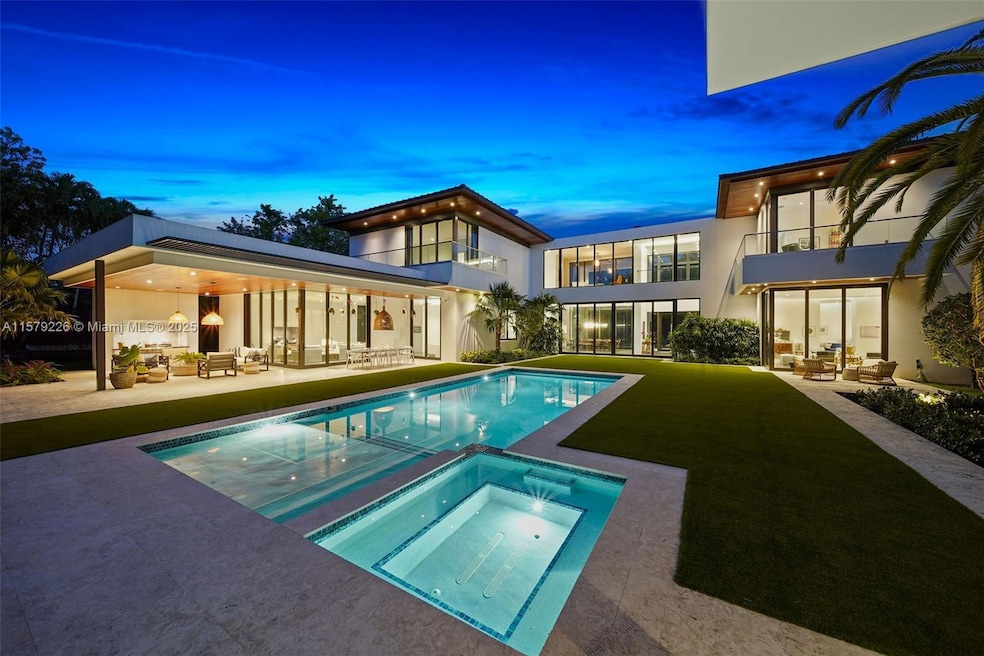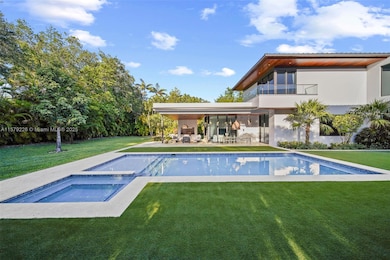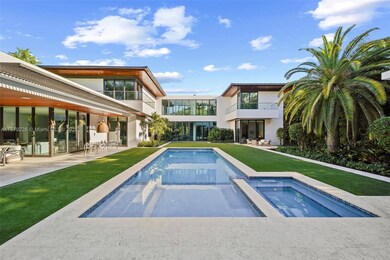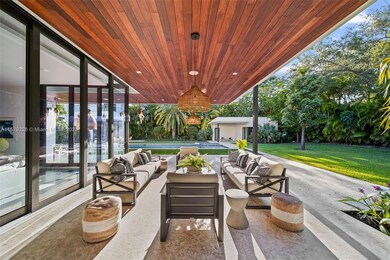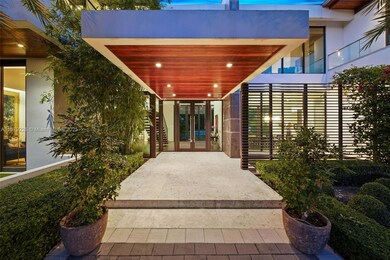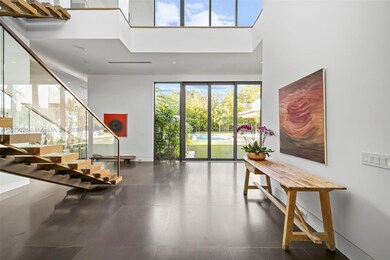
Estimated payment $50,566/month
Highlights
- Guest House
- Heated In Ground Pool
- Vaulted Ceiling
- Pinecrest Elementary School Rated A
- Maid or Guest Quarters
- Wood Flooring
About This Home
Indulge in the architectural brilliance of this Giorgio Balli-designed masterpiece! A graceful contemporary villa beckons with a grand entrance, complemented by a cascading waterfall. Double-height foyer unveils vistas of the captivating pool and patio. The floor plan maximizes natural light throughout. Seamlessly connecting open yet inviting spaces, the family room and bedrooms boast striking glass corners. Softening accents like tongue-and-groove eaves enhance the ambiance. Offering versatile living options, including a guest house with a cabana bath and a library. Relish outdoor dining and relaxation on the expansive terrace, equipped with a summer kitchen. The kitchen features Mia Cucina cabinets, Wolf, Miele and Sub-Zero appliances. Home offers an elevator and full-house generator.
Home Details
Home Type
- Single Family
Est. Annual Taxes
- $74,310
Year Built
- Built in 2018
Lot Details
- 0.91 Acre Lot
- South Facing Home
- Property is zoned 2300
Parking
- 3 Car Attached Garage
- Automatic Garage Door Opener
- Driveway
- Guest Parking
- Open Parking
Home Design
- Metal Roof
Interior Spaces
- 8,187 Sq Ft Home
- 2-Story Property
- Wet Bar
- Vaulted Ceiling
- Family Room
- Formal Dining Room
- Den
- Wood Flooring
Kitchen
- Eat-In Kitchen
- Microwave
- Dishwasher
- Disposal
Bedrooms and Bathrooms
- 7 Bedrooms
- Main Floor Bedroom
- Primary Bedroom Upstairs
- Maid or Guest Quarters
- Dual Sinks
- Separate Shower in Primary Bathroom
Laundry
- Laundry in Utility Room
- Dryer
- Washer
Home Security
- High Impact Windows
- High Impact Door
- Fire and Smoke Detector
Outdoor Features
- Heated In Ground Pool
- Patio
- Outdoor Grill
Utilities
- Zoned Heating and Cooling
- Whole House Permanent Generator
- Gas Water Heater
- Septic Tank
Additional Features
- Accessible Elevator Installed
- Guest House
Community Details
- No Home Owners Association
- Unplatted Subdivision
Listing and Financial Details
- Assessor Parcel Number 20-50-12-000-0280
Map
Home Values in the Area
Average Home Value in this Area
Tax History
| Year | Tax Paid | Tax Assessment Tax Assessment Total Assessment is a certain percentage of the fair market value that is determined by local assessors to be the total taxable value of land and additions on the property. | Land | Improvement |
|---|---|---|---|---|
| 2024 | $74,310 | $4,376,818 | -- | -- |
| 2023 | $74,310 | $4,249,338 | $0 | $0 |
| 2022 | $72,058 | $4,125,571 | $1,111,628 | $3,013,943 |
| 2021 | $46,962 | $2,571,287 | $881,636 | $1,689,651 |
| 2020 | $15,369 | $843,304 | $843,304 | $0 |
| 2019 | $16,146 | $881,636 | $881,636 | $0 |
| 2018 | $15,756 | $881,636 | $881,636 | $0 |
| 2017 | $16,230 | $881,636 | $0 | $0 |
| 2016 | $16,467 | $862,499 | $0 | $0 |
| 2015 | $15,046 | $784,090 | $0 | $0 |
| 2014 | $7,022 | $385,547 | $0 | $0 |
Property History
| Date | Event | Price | Change | Sq Ft Price |
|---|---|---|---|---|
| 04/23/2025 04/23/25 | For Rent | $48,500 | 0.0% | -- |
| 03/01/2025 03/01/25 | Price Changed | $7,950,000 | -4.8% | $971 / Sq Ft |
| 01/08/2025 01/08/25 | Price Changed | $8,350,000 | -6.1% | $1,020 / Sq Ft |
| 09/04/2024 09/04/24 | Price Changed | $8,895,000 | -6.4% | $1,086 / Sq Ft |
| 05/03/2024 05/03/24 | For Sale | $9,500,000 | +90.1% | $1,160 / Sq Ft |
| 04/15/2021 04/15/21 | Sold | $4,998,000 | 0.0% | $611 / Sq Ft |
| 12/22/2020 12/22/20 | For Sale | $4,998,000 | 0.0% | $611 / Sq Ft |
| 08/01/2020 08/01/20 | Pending | -- | -- | -- |
| 04/22/2020 04/22/20 | Price Changed | $4,998,000 | 0.0% | $611 / Sq Ft |
| 04/22/2020 04/22/20 | For Sale | $4,998,000 | 0.0% | $611 / Sq Ft |
| 12/13/2019 12/13/19 | Off Market | $4,998,000 | -- | -- |
| 06/10/2019 06/10/19 | For Sale | $5,275,000 | +5.5% | $645 / Sq Ft |
| 06/06/2019 06/06/19 | Off Market | $4,998,000 | -- | -- |
| 04/06/2018 04/06/18 | For Sale | $5,275,000 | -- | $645 / Sq Ft |
Deed History
| Date | Type | Sale Price | Title Company |
|---|---|---|---|
| Warranty Deed | $498,000 | Attorney | |
| Trustee Deed | -- | None Available |
Mortgage History
| Date | Status | Loan Amount | Loan Type |
|---|---|---|---|
| Open | $2,600,000 | New Conventional | |
| Closed | $3,498,600 | New Conventional | |
| Previous Owner | $2,200,000 | Future Advance Clause Open End Mortgage | |
| Previous Owner | $1,190,000 | Unknown | |
| Previous Owner | $339,000 | Credit Line Revolving | |
| Previous Owner | $880,000 | New Conventional | |
| Previous Owner | $110,000 | New Conventional | |
| Previous Owner | $137,000 | Credit Line Revolving | |
| Previous Owner | $577,000 | New Conventional |
Similar Homes in the area
Source: MIAMI REALTORS® MLS
MLS Number: A11579226
APN: 20-5012-000-0280
- 6205 SW 108th St
- 6125 SW 109th St
- 6200 SW 112th St
- 6350 SW 112th St
- 6424 SW 109th St
- 6301 SW 114th St
- 11001 SW 65th Ave
- 6300 SW 104th St
- 11200 SW 60th Ave
- 6480 SW 107th St
- 11191 SW 60th Ave
- 6080 SW 104th St
- 11360 SW 60th Ave
- 5950 SW 111th St
- 10801 SW 67th Ave
- 5922 SW 105th St
- 6240 SW 116th St
- 11500 SW 60th Ave
- 6695 SW 112th St
- 6465 SW 104th St
