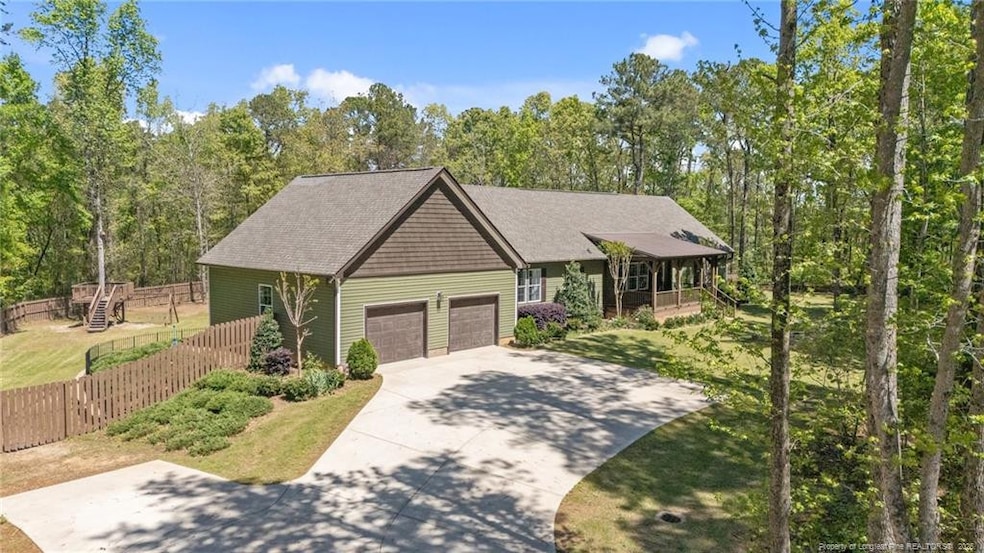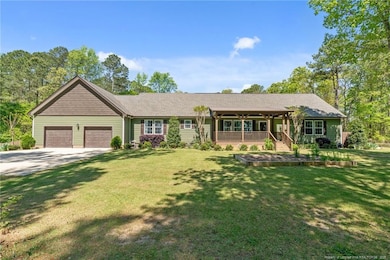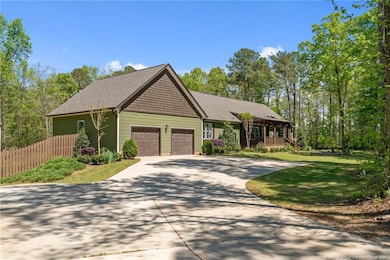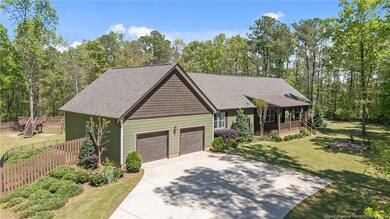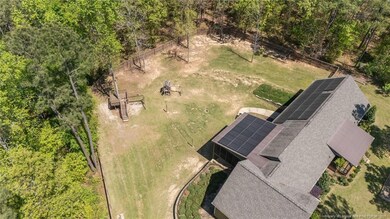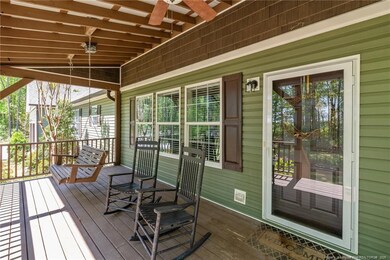Estimated payment $5,199/month
Highlights
- Traditional Architecture
- Attic
- Screened Porch
- Wood Flooring
- No HOA
- Fenced Yard
About This Home
Discover the perfect blend of privacy, space, and modern convenience with this beautifully maintained 4-bedroom, 3.5-bath home nestled on 8 peaceful acres. Boasting 3,813 sq ft of comfortable living space, this home is designed to fit your lifestyle. Step into a welcoming family room that flows into a large kitchen featuring an eat-in bar—perfect for entertaining or casual family meals. A separate mudroom and laundry room add everyday functionality. The master suite is a true retreat, complete with a luxurious walk-in shower. Tankless hot water heater and lots of crown throughout. Upstairs, enjoy 1,100 sq ft of walk-up storage space, offering potential for future expansion. The finished basement includes a spacious bonus room, a flex room ideal for a gym or craft space, a dedicated office, and a full bath—plus 899 sq ft of unfinished workshop for your hobbies or storage.
Home Details
Home Type
- Single Family
Est. Annual Taxes
- $3,513
Year Built
- Built in 2016
Lot Details
- Fenced Yard
- Fenced
Parking
- 2 Car Attached Garage
Home Design
- Traditional Architecture
- Slab Foundation
Interior Spaces
- 3,813 Sq Ft Home
- Screened Porch
- Unfinished Attic
- Finished Basement
Kitchen
- Microwave
- Dishwasher
- Kitchen Island
Flooring
- Wood
- Tile
- Vinyl
Bedrooms and Bathrooms
- 4 Bedrooms
- Walk-In Closet
Outdoor Features
- Patio
- Rain Gutters
Schools
- Coats - Erwin Middle School
- Triton High School
Utilities
- Heat Pump System
- Propane
- Well
- Septic Tank
Community Details
- No Home Owners Association
Listing and Financial Details
- Assessor Parcel Number 1610-40-5137.000
Map
Home Values in the Area
Average Home Value in this Area
Tax History
| Year | Tax Paid | Tax Assessment Tax Assessment Total Assessment is a certain percentage of the fair market value that is determined by local assessors to be the total taxable value of land and additions on the property. | Land | Improvement |
|---|---|---|---|---|
| 2024 | $3,513 | $489,079 | $0 | $0 |
| 2023 | $3,513 | $489,079 | $0 | $0 |
| 2022 | $2,648 | $489,079 | $0 | $0 |
| 2021 | $2,648 | $297,990 | $0 | $0 |
| 2020 | $2,588 | $297,990 | $0 | $0 |
| 2019 | $2,573 | $297,990 | $0 | $0 |
| 2018 | $2,573 | $297,990 | $0 | $0 |
| 2017 | $1,781 | $203,690 | $0 | $0 |
Property History
| Date | Event | Price | Change | Sq Ft Price |
|---|---|---|---|---|
| 04/24/2025 04/24/25 | For Sale | $879,000 | -- | $231 / Sq Ft |
Mortgage History
| Date | Status | Loan Amount | Loan Type |
|---|---|---|---|
| Closed | $241,000 | New Conventional | |
| Closed | $255,500 | New Conventional | |
| Closed | $250,000 | New Conventional |
Source: Doorify MLS
MLS Number: LP742556
APN: 071519 0016 08
- 7814 N Carolina 27
- 8175 Nc 27 E
- 97 Bailey Rd
- 260 Baileys Crossroads Rd
- 460 Mann Rd
- 107 Knottingham Ct
- 1055 Tilghman Rd
- 3963 Baileys Xrds Rd
- 3943 Baileys Xrds Rd
- Lot 5 Bailey's Crossroads Rd
- 208 Planters Ln
- 213 Delma Grimes Rd
- 541 Delma Grimes Rd
- 55 Councel Williams Rd
- 55 Fall Bridge Cir
- 0 Jernigan Pond Unit 10075942
- 0 Turlington Rd Unit 10091142
- Lot 4 Bailey's Crossroads Rd
- 249 Bailey's Crossroads Rd
- 0 S Lincoln St Unit 10068953
