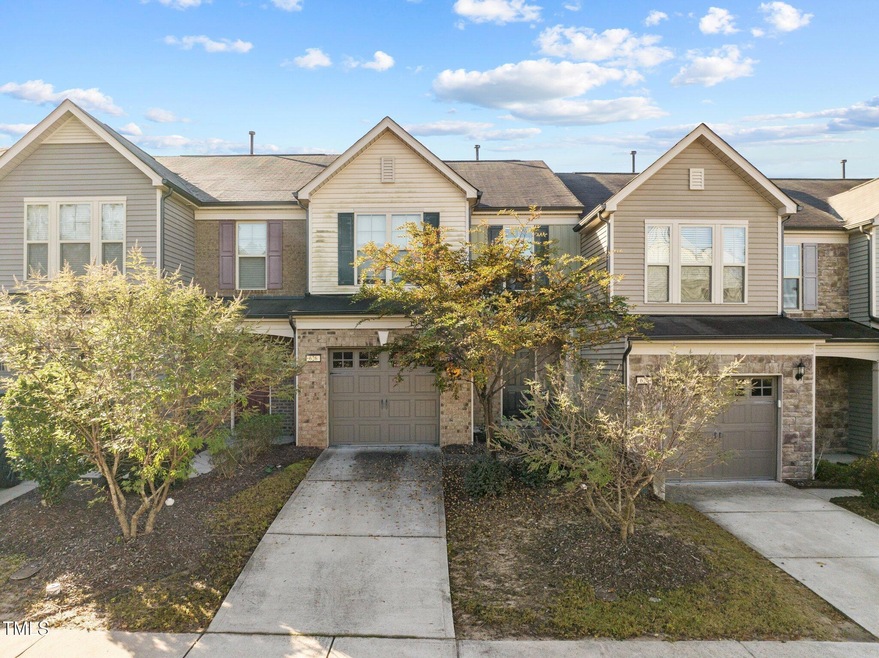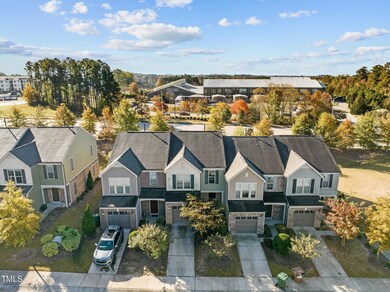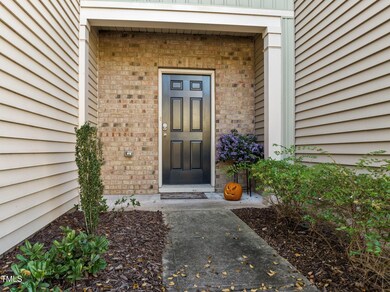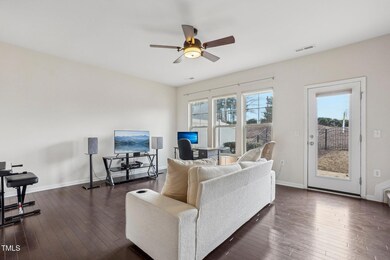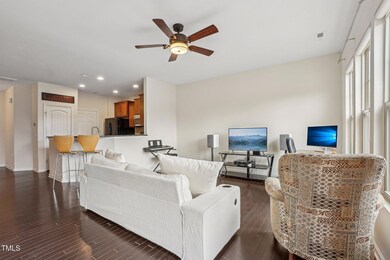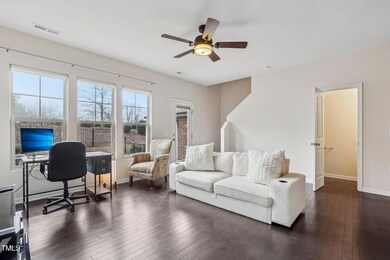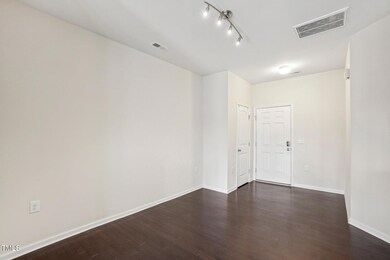
Highlights
- Transitional Architecture
- Wood Flooring
- Granite Countertops
- Alston Ridge Elementary School Rated A
- Main Floor Primary Bedroom
- Covered patio or porch
About This Home
As of April 2025This inviting home offers both style and practicality, situated in a prime Cary location. The attached one-car garage provides convenient access to the home, while the interior boasts a blend of thoughtful details and modern features.
The spacious master suite is a true retreat, featuring a stall shower, dual vanity, and a walk-in closet. The living areas are outfitted with a mix of carpet, hardwood, and vinyl floors, offering both elegance and durability.
The kitchen is a chef's dream, featuring sleek granite countertops and recessed lighting that adds a touch of sophistication to the space. Whether you're cooking a family meal or entertaining guests, this kitchen is sure to impress. Plus, dual-zone AC ensures year-round comfort throughout the home.
Enjoy outdoor living with a private, fenced-in yard and a charming covered porch—perfect for relaxing or entertaining in style.
Don't miss your chance to make this beautiful home yours!
Last Buyer's Agent
Bobby Taboada
Redfin Corporation License #298109

Townhouse Details
Home Type
- Townhome
Est. Annual Taxes
- $3,665
Year Built
- Built in 2015
Lot Details
- 2,178 Sq Ft Lot
- Fenced
HOA Fees
Parking
- 1 Car Attached Garage
- Private Driveway
- 2 Open Parking Spaces
Home Design
- Transitional Architecture
- Brick Exterior Construction
- Slab Foundation
- Shingle Roof
- Vinyl Siding
Interior Spaces
- 1,529 Sq Ft Home
- 2-Story Property
- Smooth Ceilings
- Ceiling Fan
- Insulated Windows
- Laundry on upper level
Kitchen
- Self-Cleaning Oven
- Electric Range
- Microwave
- Ice Maker
- Dishwasher
- Granite Countertops
- Disposal
Flooring
- Wood
- Carpet
- Vinyl
Bedrooms and Bathrooms
- 3 Bedrooms
- Primary Bedroom on Main
- Walk-In Closet
Home Security
Outdoor Features
- Covered patio or porch
- Rain Gutters
Schools
- Alston Ridge Elementary And Middle School
- Panther Creek High School
Utilities
- Forced Air Zoned Heating and Cooling System
Listing and Financial Details
- Assessor Parcel Number 0726989419
Community Details
Overview
- Association fees include unknown
- Charleston Management Association, Phone Number (919) 847-3003
- Village At The Park Subdivision
Security
- Fire and Smoke Detector
Map
Home Values in the Area
Average Home Value in this Area
Property History
| Date | Event | Price | Change | Sq Ft Price |
|---|---|---|---|---|
| 04/08/2025 04/08/25 | Sold | $394,900 | 0.0% | $258 / Sq Ft |
| 02/23/2025 02/23/25 | Pending | -- | -- | -- |
| 02/21/2025 02/21/25 | Price Changed | $394,900 | -3.4% | $258 / Sq Ft |
| 02/07/2025 02/07/25 | For Sale | $409,000 | -- | $267 / Sq Ft |
Tax History
| Year | Tax Paid | Tax Assessment Tax Assessment Total Assessment is a certain percentage of the fair market value that is determined by local assessors to be the total taxable value of land and additions on the property. | Land | Improvement |
|---|---|---|---|---|
| 2024 | $3,288 | $434,792 | $170,000 | $264,792 |
| 2023 | $2,312 | $273,720 | $65,000 | $208,720 |
| 2022 | $2,226 | $273,720 | $65,000 | $208,720 |
| 2021 | $2,181 | $273,720 | $65,000 | $208,720 |
| 2020 | $2,193 | $273,720 | $65,000 | $208,720 |
| 2019 | $1,940 | $224,357 | $65,000 | $159,357 |
| 2018 | $1,821 | $224,357 | $65,000 | $159,357 |
| 2017 | $1,751 | $224,357 | $65,000 | $159,357 |
| 2016 | $1,725 | $65,000 | $65,000 | $0 |
Mortgage History
| Date | Status | Loan Amount | Loan Type |
|---|---|---|---|
| Open | $314,900 | New Conventional | |
| Previous Owner | $185,895 | VA |
Deed History
| Date | Type | Sale Price | Title Company |
|---|---|---|---|
| Warranty Deed | $395,000 | Neuse Title | |
| Special Warranty Deed | $207,000 | None Available |
Similar Homes in the area
Source: Doorify MLS
MLS Number: 10075255
APN: 0726.02-98-9419-000
- 2207 Lambert Rd
- 2203 Lambert Rd
- 2201 Lambert Rd
- 2107 Lambert Rd
- 2107 Lambert Rd Unit 64
- 2103 Lambert Rd
- 2103 Lambert Rd Unit 62
- 5031 Jowett's Walk Dr
- 3026 Freewinds Way
- 5032 Jowetts Walk Dr
- 5029 Jowett's Walk Dr
- 5027 Jowett's Walk Dr
- 3024 Freewinds Way
- 3024 Freewinds Way Unit 49
- 5030 Jowett's Walk Dr
- 5025 Jowett's Walk Dr
- 2006 Lambert Rd
- 3020 Freewinds Way
- 5028 Jowett's Walk Dr
- 3014 Freewinds Way
