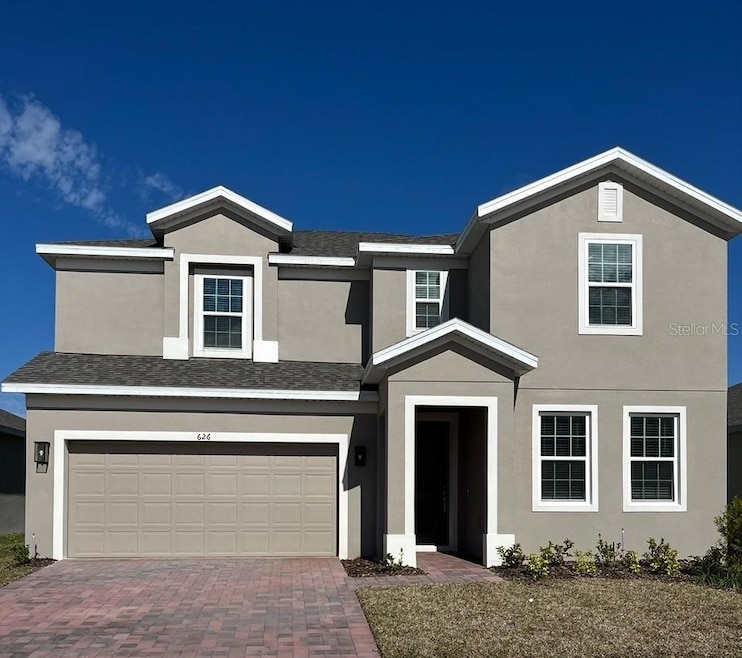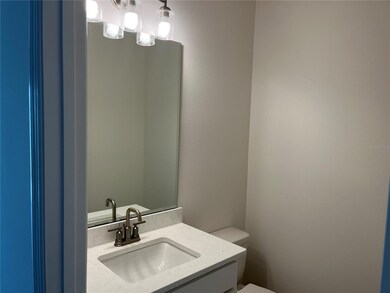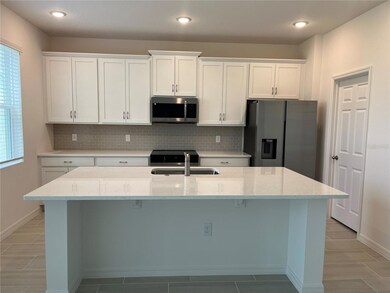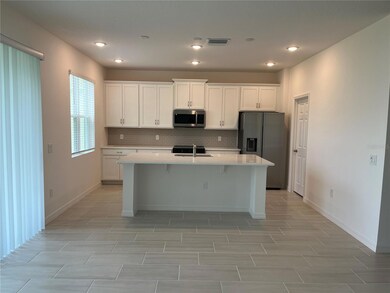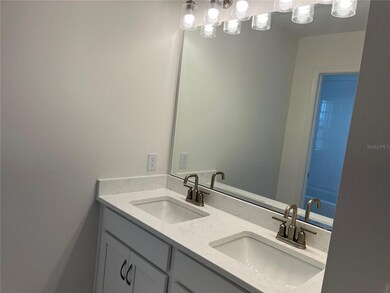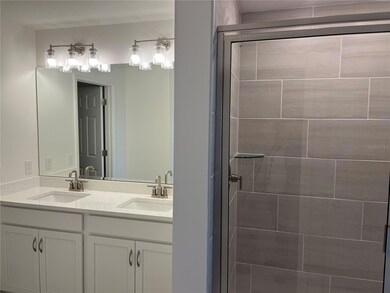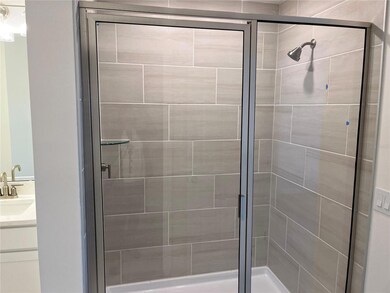
626 Duke Dr Haines City, FL 33844
Estimated payment $2,338/month
Highlights
- New Construction
- Contemporary Architecture
- Separate Formal Living Room
- Open Floorplan
- Loft
- High Ceiling
About This Home
Beautiful brand new Move-In Ready home! Our exceptional Newcastle plan, with 9'4" ceilings on 1st floor, offers an open-concept design with 5 Bedrooms, 2.5 Baths, and 2 car Garage. Well-appointed kitchen features upgraded 42" white cabinetry with crown molding, quartz countertops, tile backsplash, over-sized Pantry closet, and Stainless appliances including Refrigerator. The spacious Family Room leads to Dining area overlooking covered rear Lanai - perfect for entertaining and outdoor living. Beautiful Tile flooring is featured in the main living areas on 1st floor, and window blinds are included throughout. Laundry Room comes complete with Washer and Dryer. Primary Bedroom features luxurious en-suite Bath including walk-in closet, dual sinks in adult-height vanity, quartz countertops, and shower with upgraded wall tile surround and glass enclosure. Our High Performance Home package is included, offering amazing features that provide energy efficiency, smart home technology, and elements of a healthy lifestyle. Marion Ridge amenities include tot lot, dog park, and open green spaces. Conveniently located near restaurants and shopping with easy access to major thoroughfares.
Home Details
Home Type
- Single Family
Est. Annual Taxes
- $1,378
Year Built
- Built in 2024 | New Construction
Lot Details
- 6,240 Sq Ft Lot
- Lot Dimensions are 52x120
- South Facing Home
- Level Lot
- Irrigation Equipment
HOA Fees
- $78 Monthly HOA Fees
Parking
- 2 Car Attached Garage
- Garage Door Opener
- Driveway
Home Design
- Contemporary Architecture
- Bi-Level Home
- Slab Foundation
- Frame Construction
- Shingle Roof
- Block Exterior
- Stucco
Interior Spaces
- 2,560 Sq Ft Home
- Open Floorplan
- High Ceiling
- Double Pane Windows
- Insulated Windows
- Blinds
- Sliding Doors
- Great Room
- Family Room Off Kitchen
- Separate Formal Living Room
- Loft
- Inside Utility
- Fire and Smoke Detector
Kitchen
- Dinette
- Range
- Recirculated Exhaust Fan
- Microwave
- Dishwasher
- Solid Surface Countertops
- Disposal
Flooring
- Carpet
- Concrete
- Ceramic Tile
Bedrooms and Bathrooms
- 5 Bedrooms
- Walk-In Closet
Laundry
- Laundry Room
- Dryer
- Washer
Outdoor Features
- Covered patio or porch
Schools
- Sandhill Elementary School
- Lake Marion Creek Middle School
- Haines City Senior High School
Utilities
- Central Heating and Cooling System
- Thermostat
- Underground Utilities
- Electric Water Heater
- Cable TV Available
Listing and Financial Details
- Visit Down Payment Resource Website
- Legal Lot and Block 38 / 00/00
- Assessor Parcel Number 27-27-34-141626-000380
Community Details
Overview
- Association fees include common area taxes, recreational facilities
- Empire Management Group / Feliz Gonzalez Association, Phone Number (407) 770-1748
- Built by Landsea Homes
- Marion Ridge Subdivision, Newcastle Floorplan
- The community has rules related to deed restrictions, fencing
Recreation
- Community Playground
- Park
Map
Home Values in the Area
Average Home Value in this Area
Tax History
| Year | Tax Paid | Tax Assessment Tax Assessment Total Assessment is a certain percentage of the fair market value that is determined by local assessors to be the total taxable value of land and additions on the property. | Land | Improvement |
|---|---|---|---|---|
| 2023 | -- | $8,802 | $8,802 | -- |
Property History
| Date | Event | Price | Change | Sq Ft Price |
|---|---|---|---|---|
| 04/23/2025 04/23/25 | For Sale | $384,990 | -- | $150 / Sq Ft |
Similar Homes in Haines City, FL
Source: Stellar MLS
MLS Number: O6302505
APN: 27-27-34-141626-000380
- 634 Duke Dr
- 618 Duke Dr
- 725 Ginger Dr
- 426 Marion Loop
- 430 Marion Loop
- 438 Marion Loop
- 442 Marion Loop
- 434 Marion Loop
- 733 Ginger Dr
- 231 Tarpon Bay Blvd
- 1343 Foran Manor Rd
- 1331 Foran Manor Rd
- 130 Cumbie Dr
- 663 Fairview Ave
- 1603 Gardiner St
- 1559 Gardiner St
- 124 Denali St
- 1124 Patriot Loop
- 1219 Normandy Dr
- 1234 Normandy Dr
