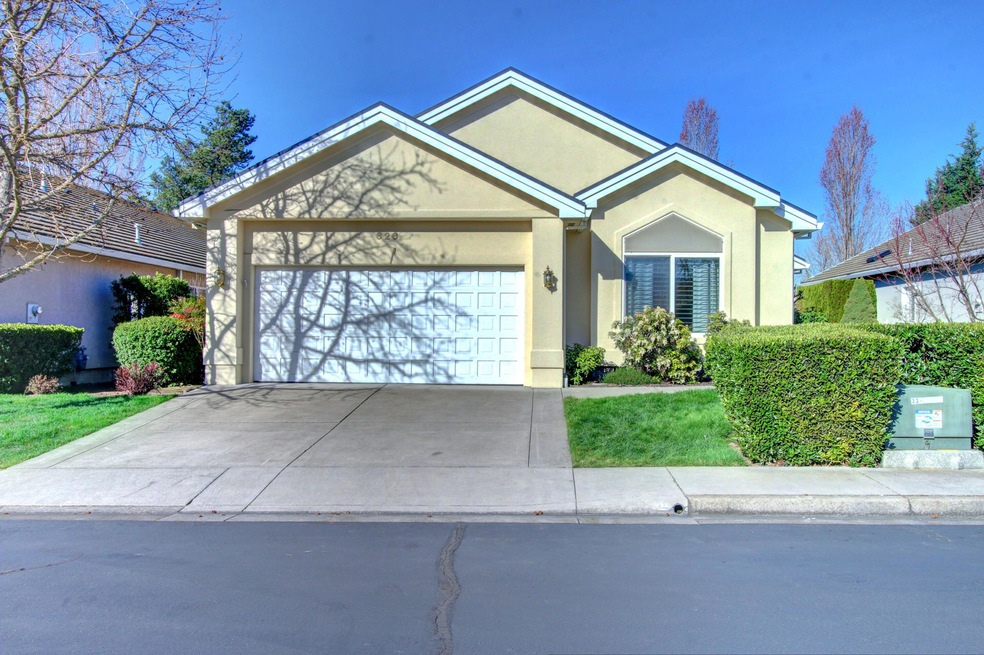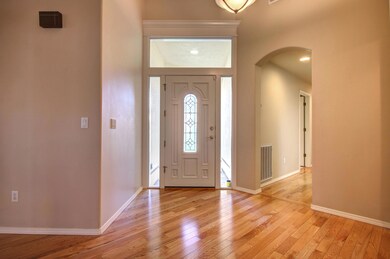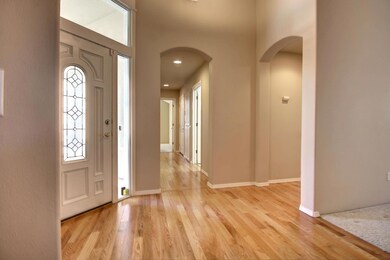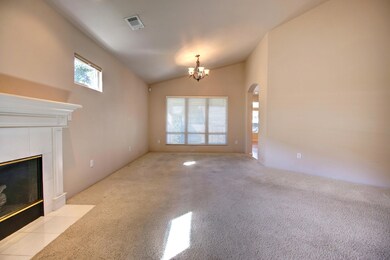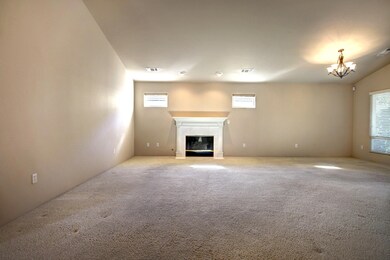
626 Fernwood Dr Medford, OR 97504
Highlights
- Gated Community
- Territorial View
- Wood Flooring
- Contemporary Architecture
- Vaulted Ceiling
- Granite Countertops
About This Home
As of October 2024Incredible Opportunity! Beautiful home in desirable, gated Alder Creek, incredibly private, and in cul-de-sac. This home offers a spacious open floor plan with vaulted ceilings, including in bedrooms, beautiful hardwood floors, arched doorways, cozy gas fireplace in living room, with kitchen opening to family room. Kitchen features breakfast bar, granite counters, built-in desk, upgraded appliances, and white cabinets. Large master suite with large walk-in closet and double vanity, large oval soaking tub with glass block above, and separate walk-in glass shower. 2 private covered patios, one off family room, and one off the master suite. Oversized garage with built in cabinets, pull down ladder and inside laundry room. Come take a look, you will love it.
Last Buyer's Agent
No Realtor Representation
No Office
Home Details
Home Type
- Single Family
Est. Annual Taxes
- $4,538
Year Built
- Built in 1996
Lot Details
- 6,098 Sq Ft Lot
- Fenced
- Level Lot
- Front and Back Yard Sprinklers
- Property is zoned SFR-6, SFR-6
HOA Fees
- $242 Monthly HOA Fees
Parking
- 2 Car Attached Garage
- Driveway
Home Design
- Contemporary Architecture
- Frame Construction
- Tile Roof
- Concrete Perimeter Foundation
Interior Spaces
- 2,006 Sq Ft Home
- 1-Story Property
- Vaulted Ceiling
- Ceiling Fan
- Gas Fireplace
- Double Pane Windows
- Living Room
- Territorial Views
- Laundry Room
Kitchen
- Oven
- Dishwasher
- Granite Countertops
- Disposal
Flooring
- Wood
- Carpet
- Tile
- Vinyl
Bedrooms and Bathrooms
- 3 Bedrooms
- Walk-In Closet
- 2 Full Bathrooms
Home Security
- Security System Owned
- Carbon Monoxide Detectors
- Fire and Smoke Detector
Outdoor Features
- Patio
Schools
- Phoenix Elementary School
- Talent Middle School
- Phoenix High School
Utilities
- Forced Air Heating and Cooling System
- Heating System Uses Natural Gas
Listing and Financial Details
- Tax Lot 6900
- Assessor Parcel Number 10720141
Community Details
Overview
- Alder Creek Phase No 3Aplanned Community Subdivision
- On-Site Maintenance
- Maintained Community
Security
- Gated Community
Map
Home Values in the Area
Average Home Value in this Area
Property History
| Date | Event | Price | Change | Sq Ft Price |
|---|---|---|---|---|
| 10/25/2024 10/25/24 | Sold | $394,875 | -3.7% | $197 / Sq Ft |
| 10/16/2024 10/16/24 | Pending | -- | -- | -- |
| 10/09/2024 10/09/24 | Price Changed | $410,000 | -2.4% | $204 / Sq Ft |
| 09/23/2024 09/23/24 | Price Changed | $420,000 | -6.5% | $209 / Sq Ft |
| 08/05/2024 08/05/24 | Price Changed | $449,000 | -2.4% | $224 / Sq Ft |
| 07/10/2024 07/10/24 | Price Changed | $460,000 | -1.1% | $229 / Sq Ft |
| 06/07/2024 06/07/24 | Price Changed | $465,000 | -2.1% | $232 / Sq Ft |
| 04/23/2024 04/23/24 | Price Changed | $475,000 | -2.3% | $237 / Sq Ft |
| 03/19/2024 03/19/24 | For Sale | $486,000 | +116.0% | $242 / Sq Ft |
| 06/04/2012 06/04/12 | Sold | $225,000 | 0.0% | $112 / Sq Ft |
| 03/29/2012 03/29/12 | Pending | -- | -- | -- |
| 03/29/2012 03/29/12 | For Sale | $225,000 | -- | $112 / Sq Ft |
Tax History
| Year | Tax Paid | Tax Assessment Tax Assessment Total Assessment is a certain percentage of the fair market value that is determined by local assessors to be the total taxable value of land and additions on the property. | Land | Improvement |
|---|---|---|---|---|
| 2024 | $4,538 | $303,200 | $75,630 | $227,570 |
| 2023 | $4,395 | $294,370 | $73,420 | $220,950 |
| 2022 | $4,279 | $294,370 | $73,420 | $220,950 |
| 2021 | $4,179 | $285,800 | $71,290 | $214,510 |
| 2020 | $4,061 | $277,480 | $69,210 | $208,270 |
| 2019 | $3,955 | $261,560 | $65,240 | $196,320 |
| 2018 | $3,839 | $253,950 | $63,330 | $190,620 |
| 2017 | $3,618 | $253,950 | $63,330 | $190,620 |
| 2016 | $3,624 | $239,380 | $59,690 | $179,690 |
| 2015 | $3,485 | $239,380 | $80,130 | $159,250 |
| 2014 | $3,350 | $225,650 | $75,530 | $150,120 |
Mortgage History
| Date | Status | Loan Amount | Loan Type |
|---|---|---|---|
| Previous Owner | $100,000 | New Conventional | |
| Previous Owner | $50,000 | Credit Line Revolving |
Deed History
| Date | Type | Sale Price | Title Company |
|---|---|---|---|
| Warranty Deed | $394,875 | Ticor Title | |
| Warranty Deed | $225,000 | First American | |
| Interfamily Deed Transfer | -- | -- | |
| Warranty Deed | $207,500 | Amerititle |
Similar Homes in Medford, OR
Source: Southern Oregon MLS
MLS Number: 220178832
APN: 10720141
- 744 Fernwood Dr
- 703 Summerwood Dr
- 3378 Creek View Dr
- 3087 Crystal Mountain Ave
- 3307 Edgewater Dr
- 1300 E Barnett Rd
- 3595 E Barnett Rd
- 781 Eastridge Dr
- 821 Sherbrook Ave
- 857 Morrison Ave
- 3578 Shamrock Dr
- 1451 Yellowstone Ave
- 3571 Michael Park Dr
- 2962 El Dorado Dr
- 935 Village Cir
- 3126 Alameda St Unit 412
- 1001 Olympic Ave
- 2833 Rosemont Ave
- 2865 Seckel Ct
- 2621 Siskiyou Blvd
